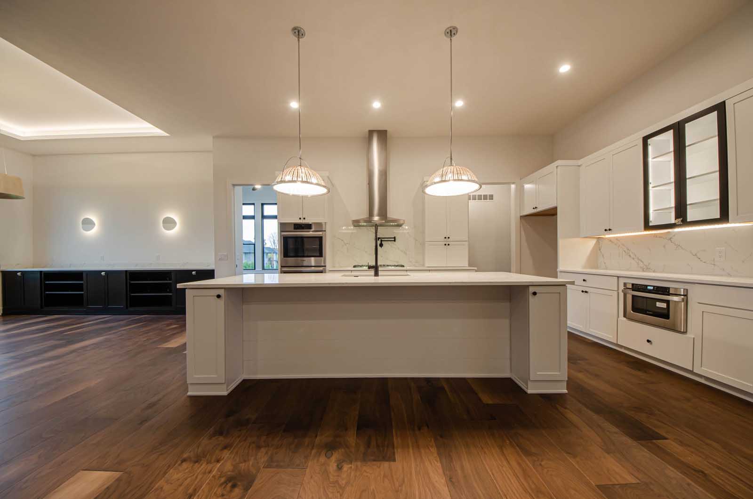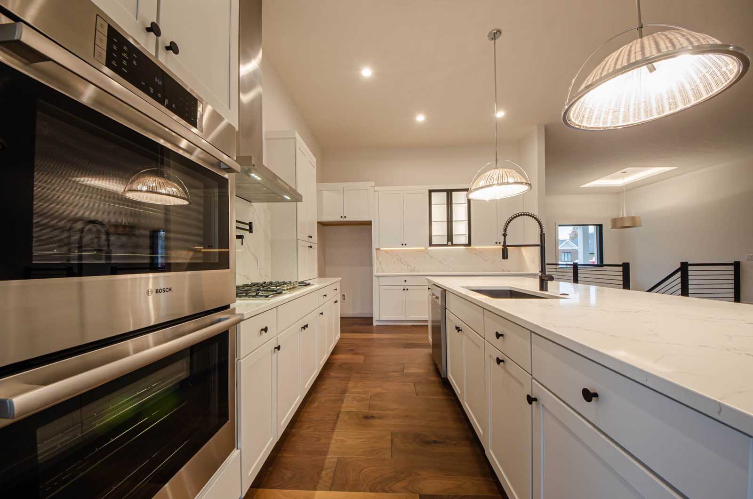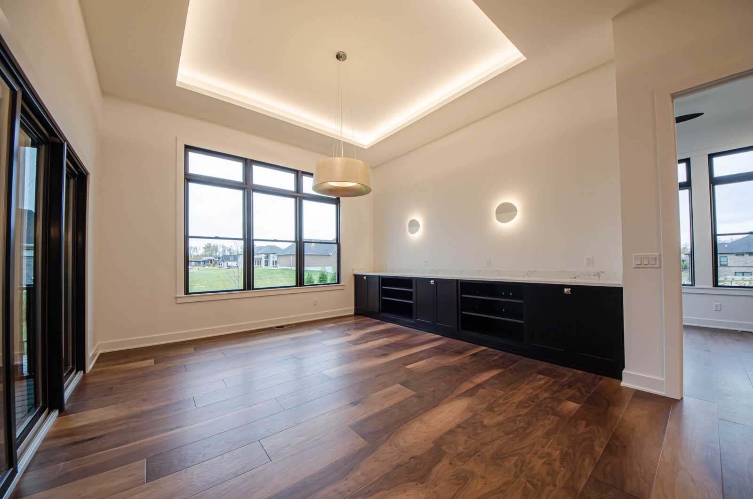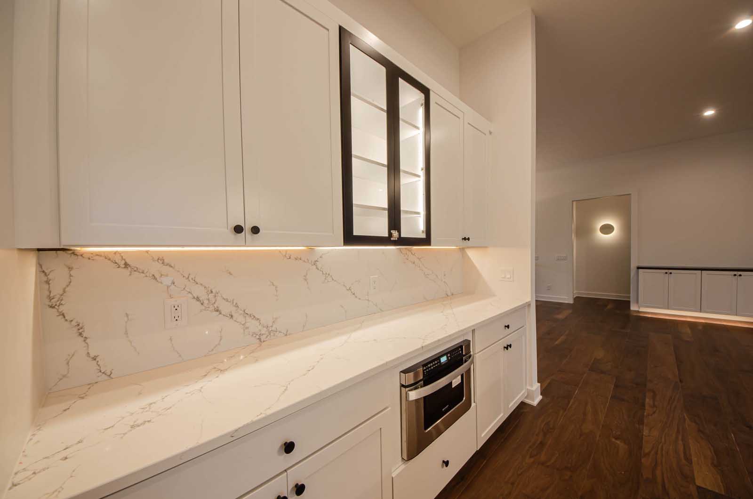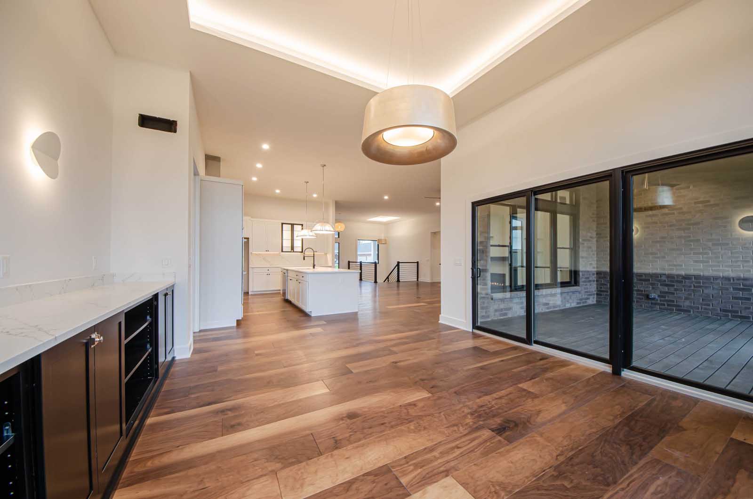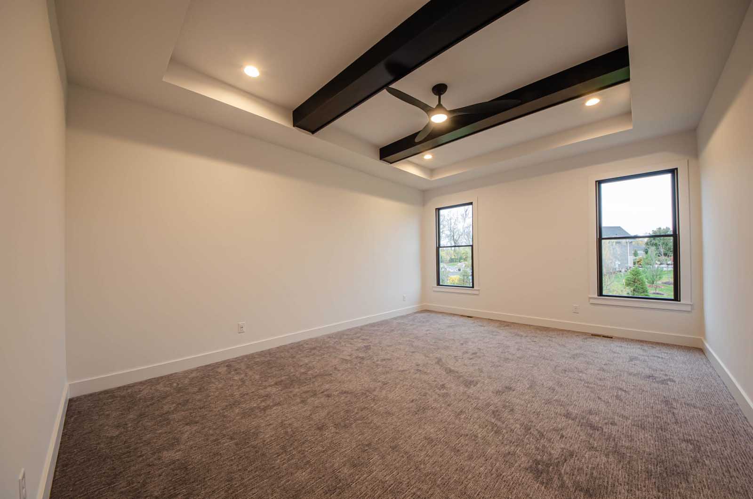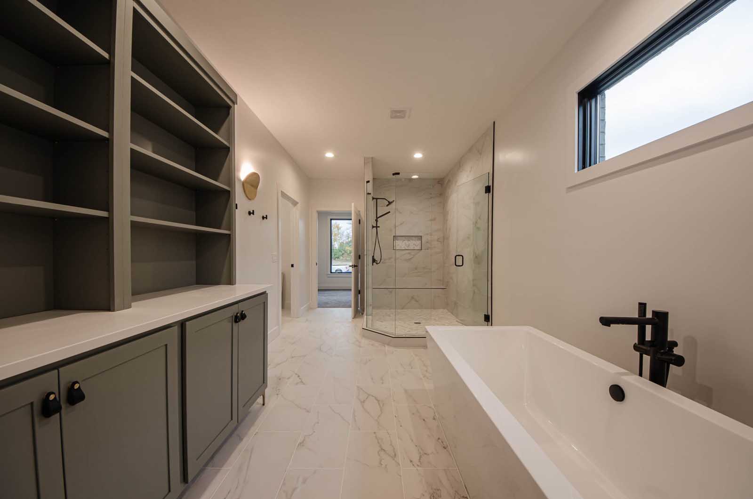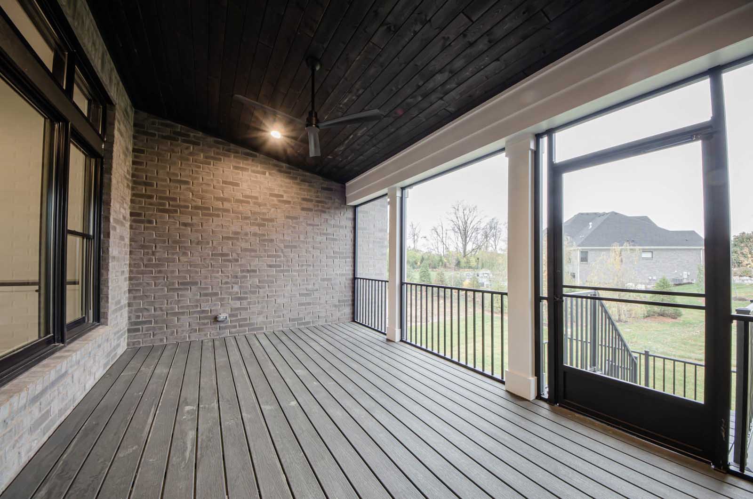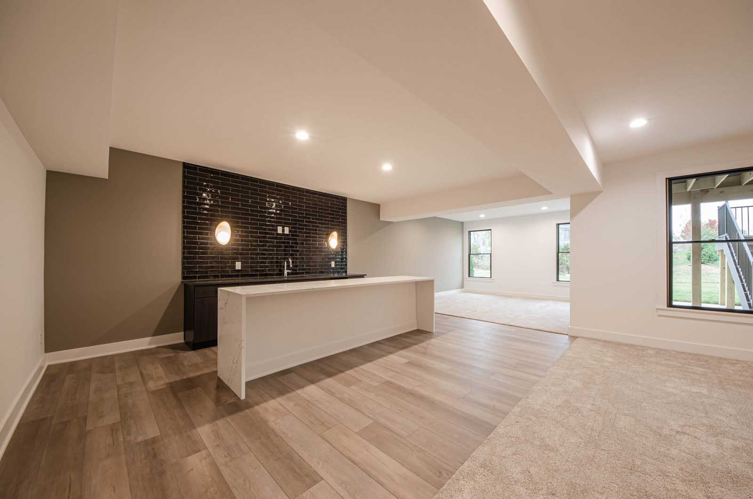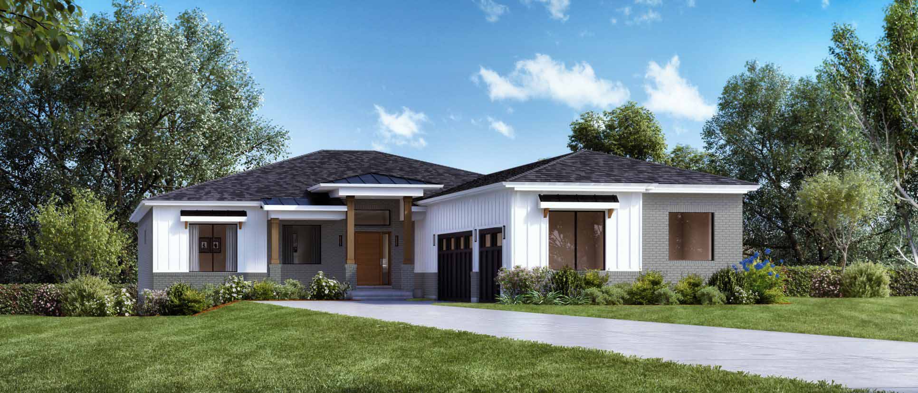
4 BEDROOMS
3.5 BATHROOMS
3 CAR GARAGE
4,704 SQ FT
FEATURES:
- Gourmet kitchen w/walk-in pantry and stainless steel appliances
- Great room features a 42″ gas fireplace w/shiplap
- Primary suite features a walk-in tile shower w/bench, soaker tub, and huge walk-in closet
- Hardwood flooring throughout main living areas
- Finished lower level w/third and fourth bedrooms, large rec room, and wet bar
- Designer fixtures throughout
- Large covered & screened composite rear deck w/aluminum rails
View Details
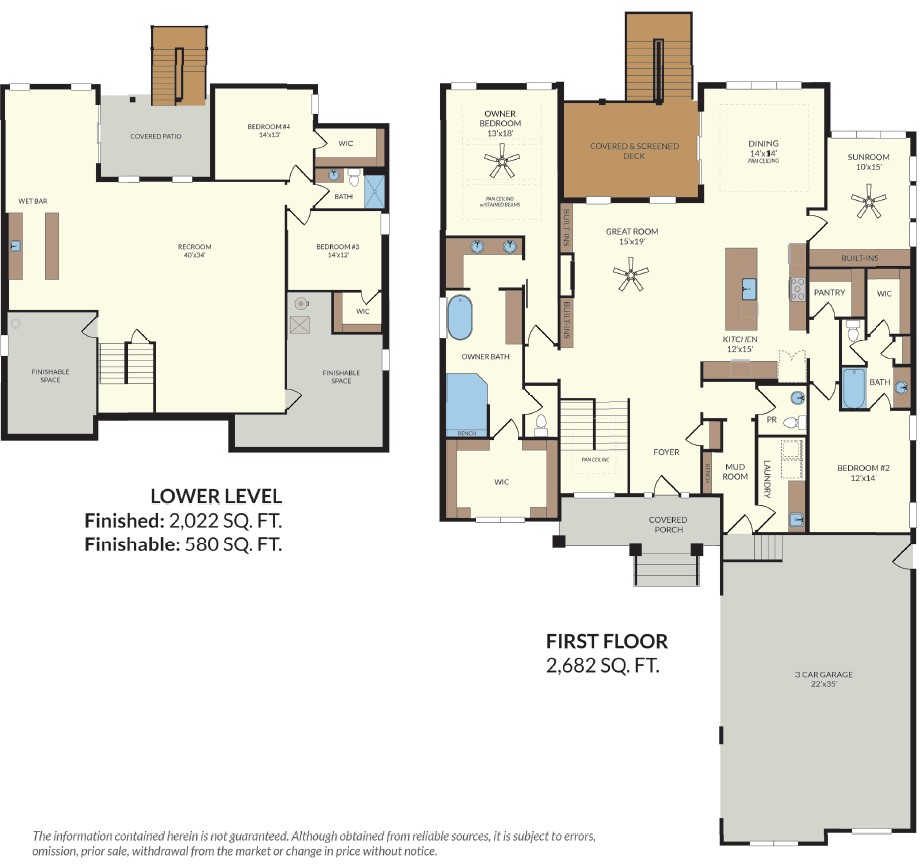
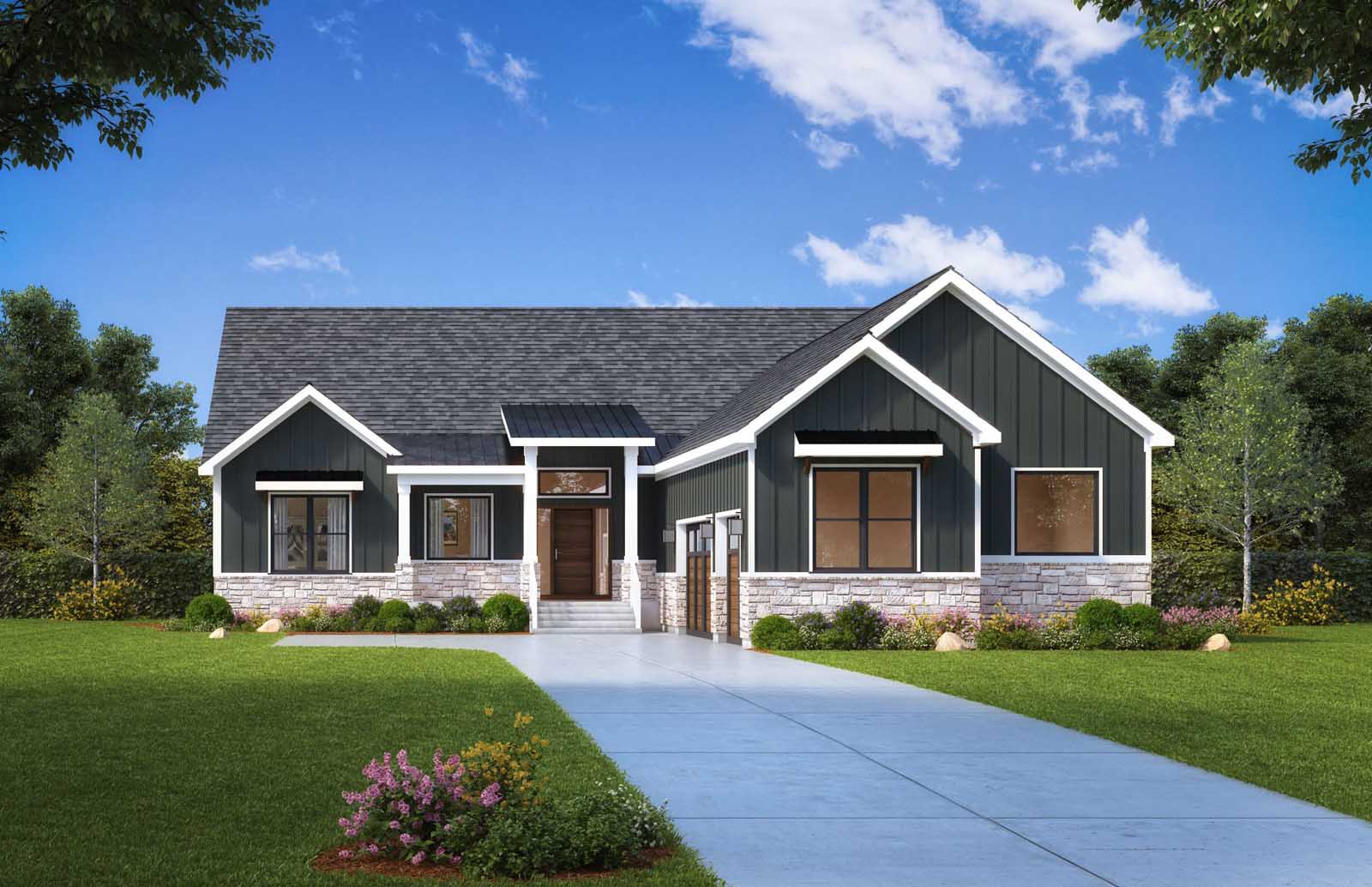
Elevation A

