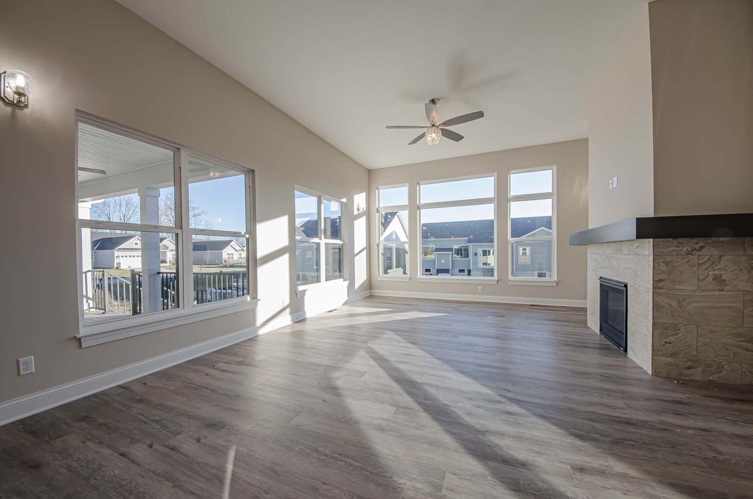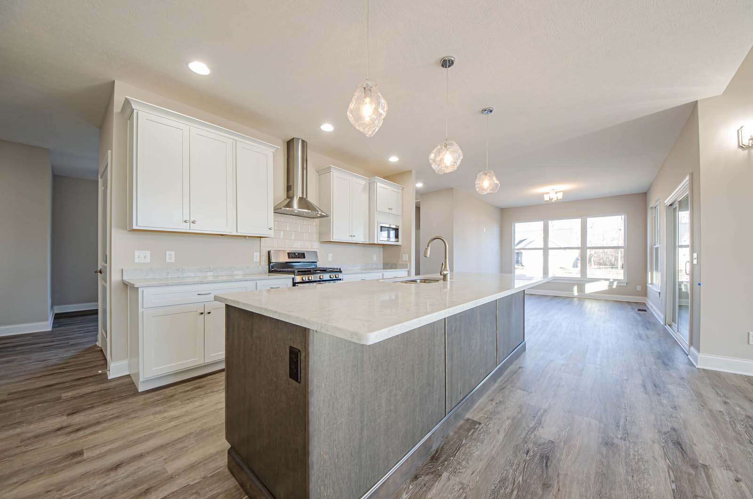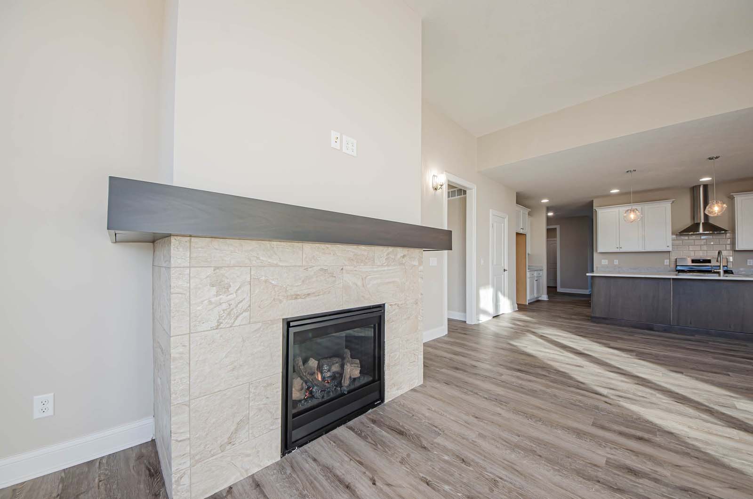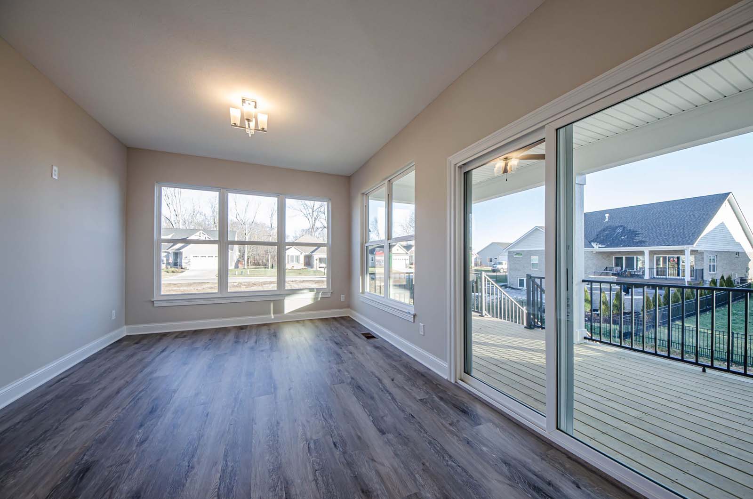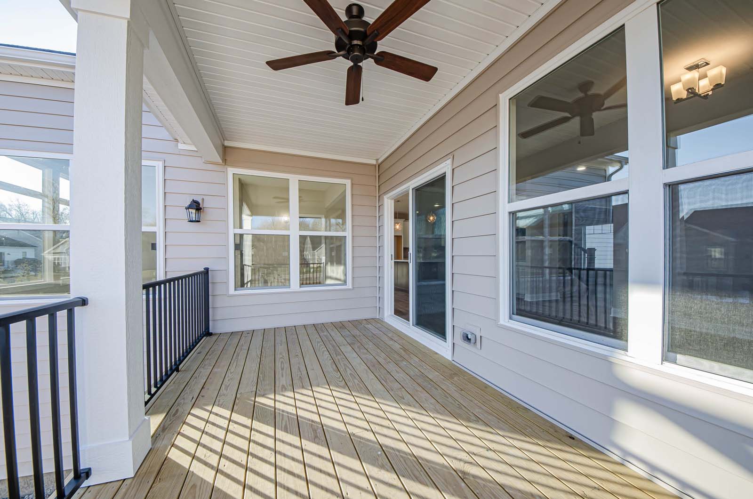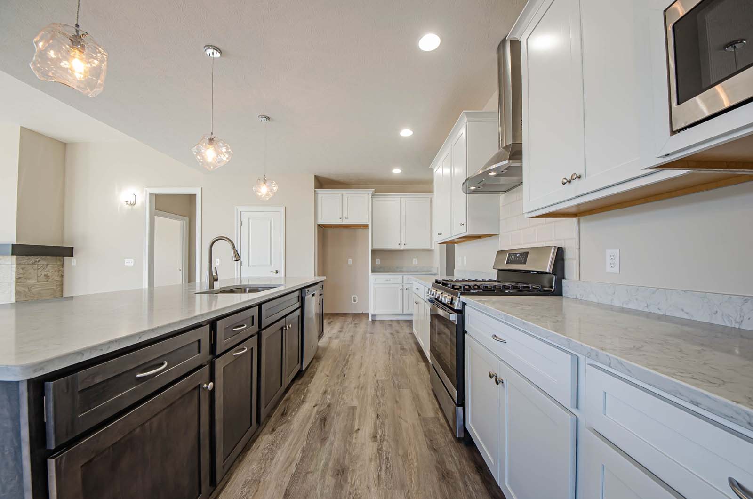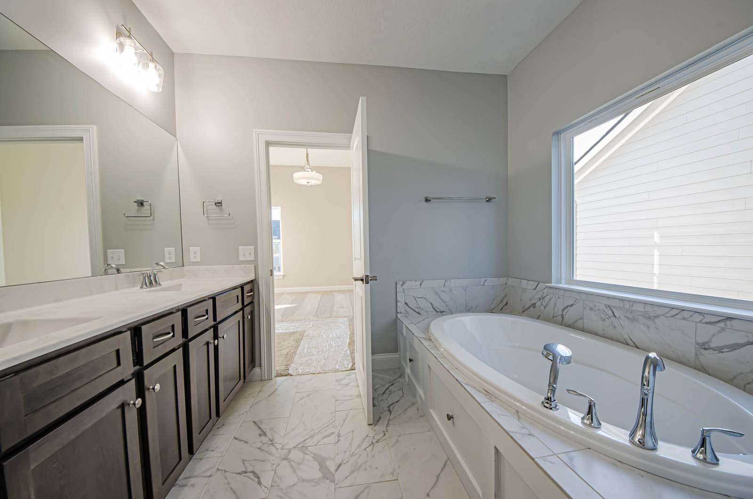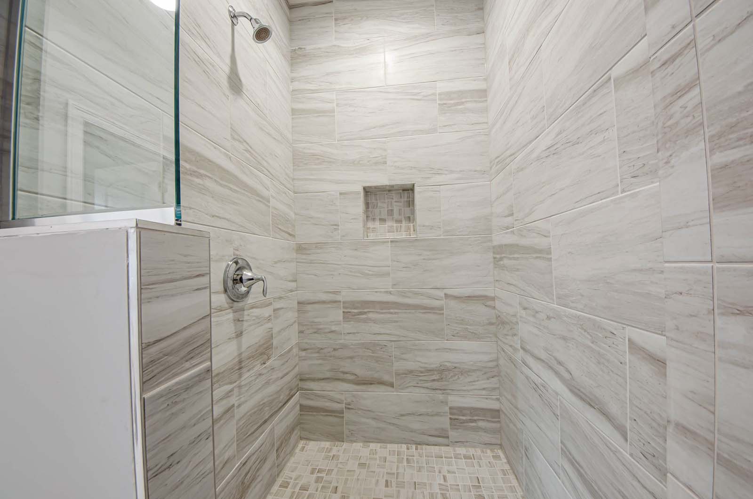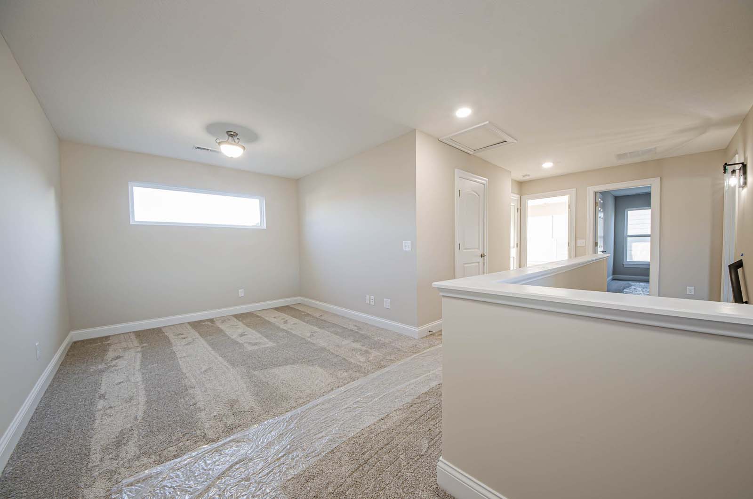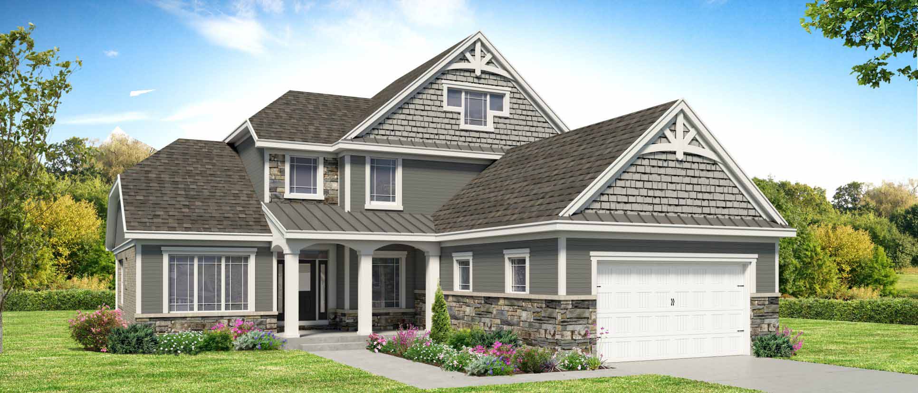
4 BEDROOMS
2.5 BATHROOMS
2 CAR GARAGE
3,112 SQ FT
FEATURES:
- Spacious entrance leading to a great room
- Unique kitchen with eating island and large breakfast nook that leads to a covered rear porch
- Large great room with fireplace
- First floor owner’s suite with deluxe bathroom that includes a walk-in shower
- Three additional bedrooms with walk-in closets
- Upstairs game room and shared bathroom
- Mud hall and laundry room off the two car garage
- Optional finished basement with additional bath, bedroom, hidden storage, and wet bar
View Details
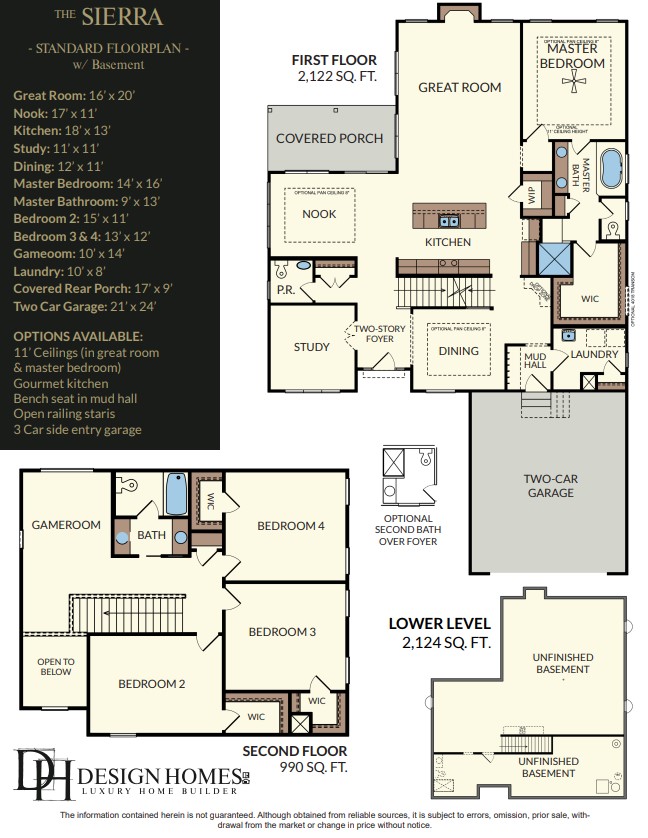
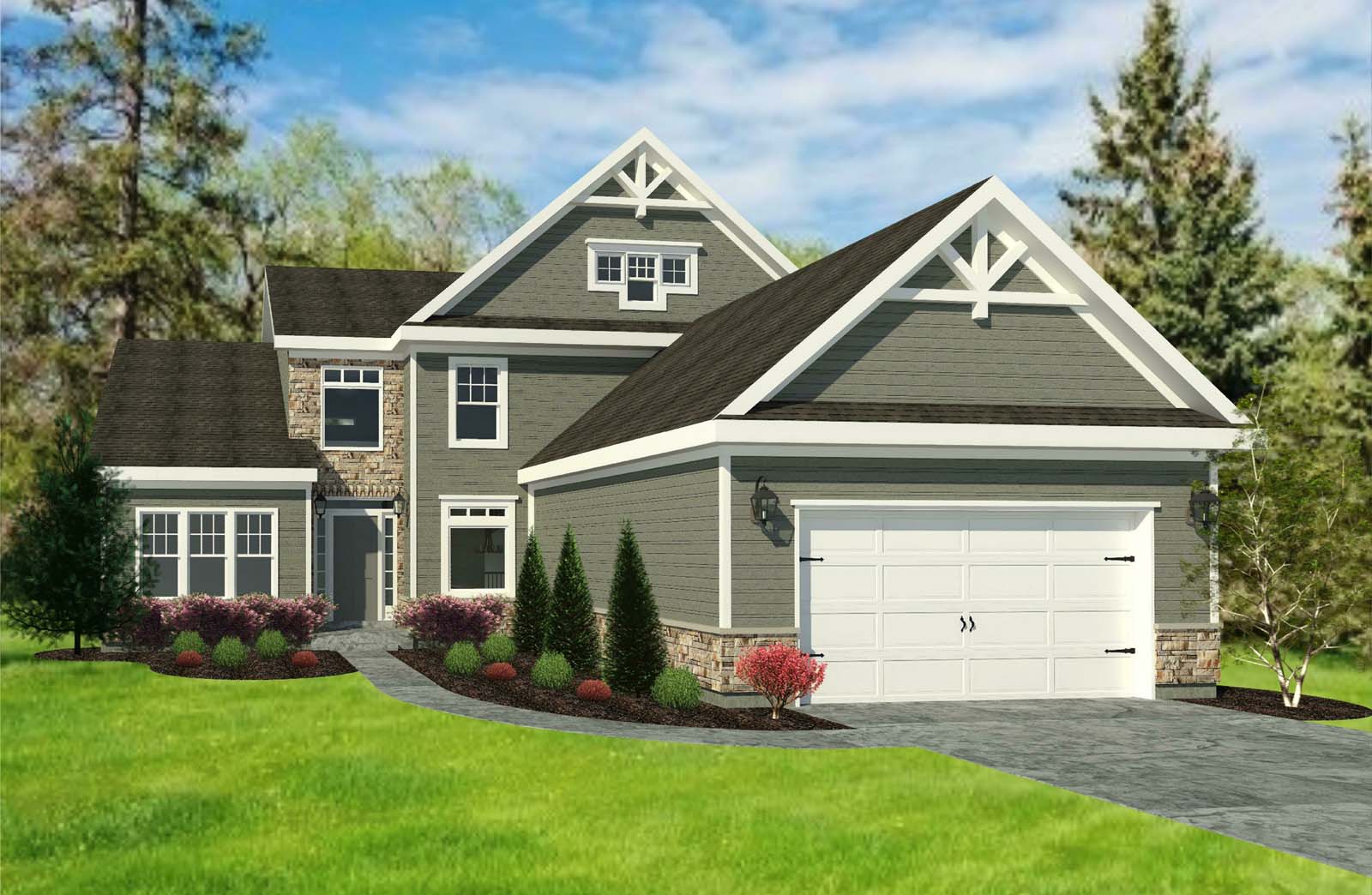
Elevation A
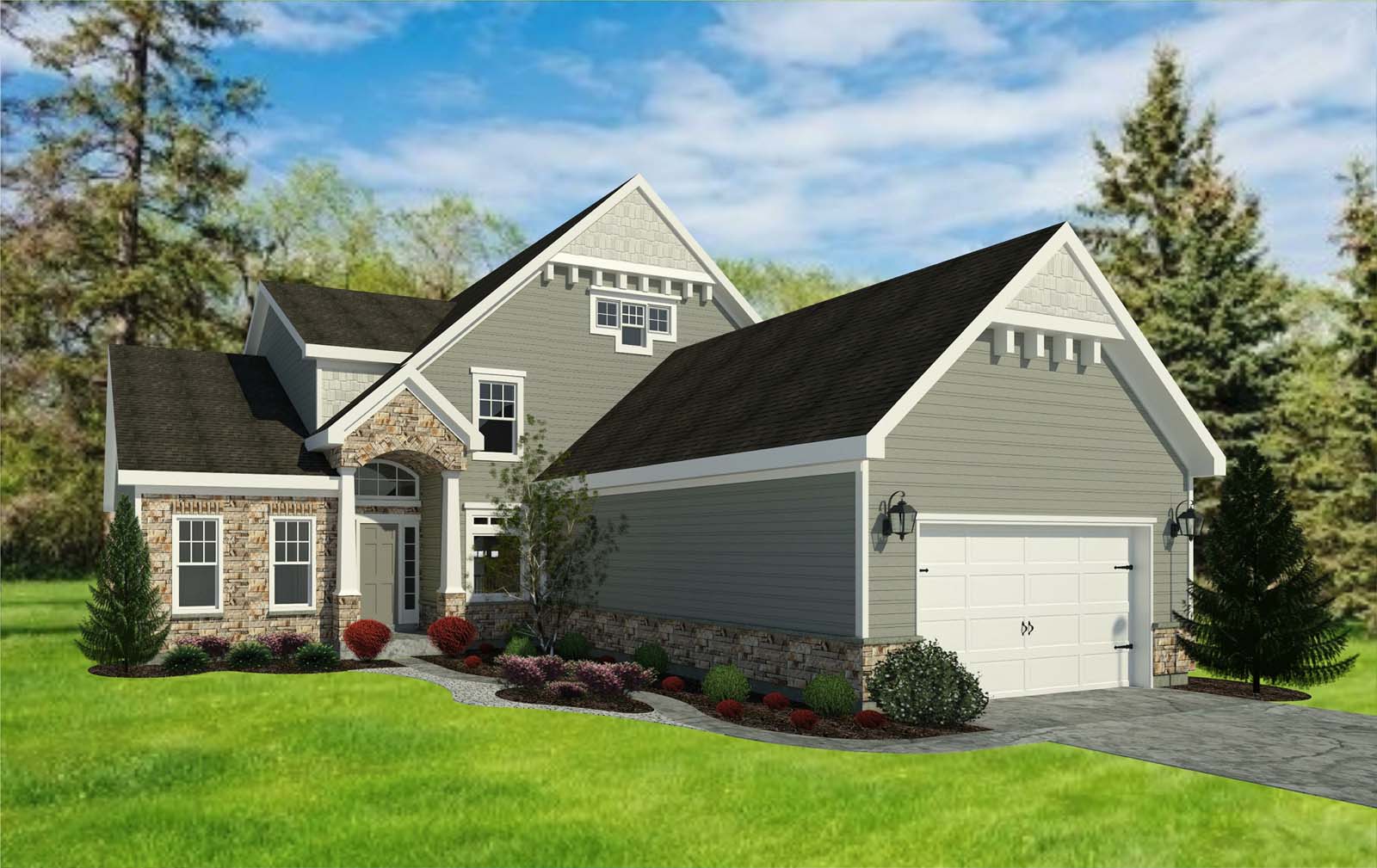
Elevation B
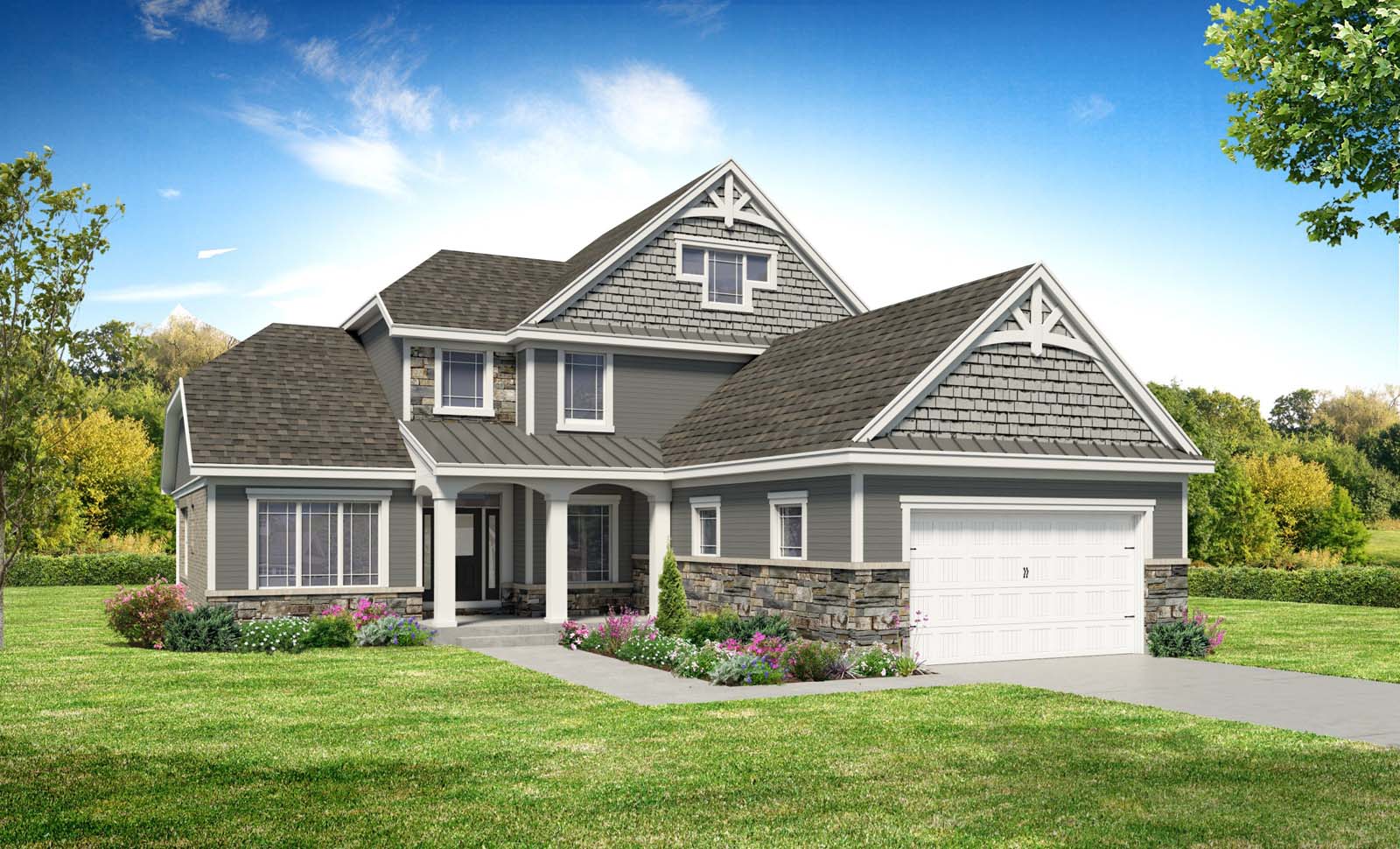
Elevation C

