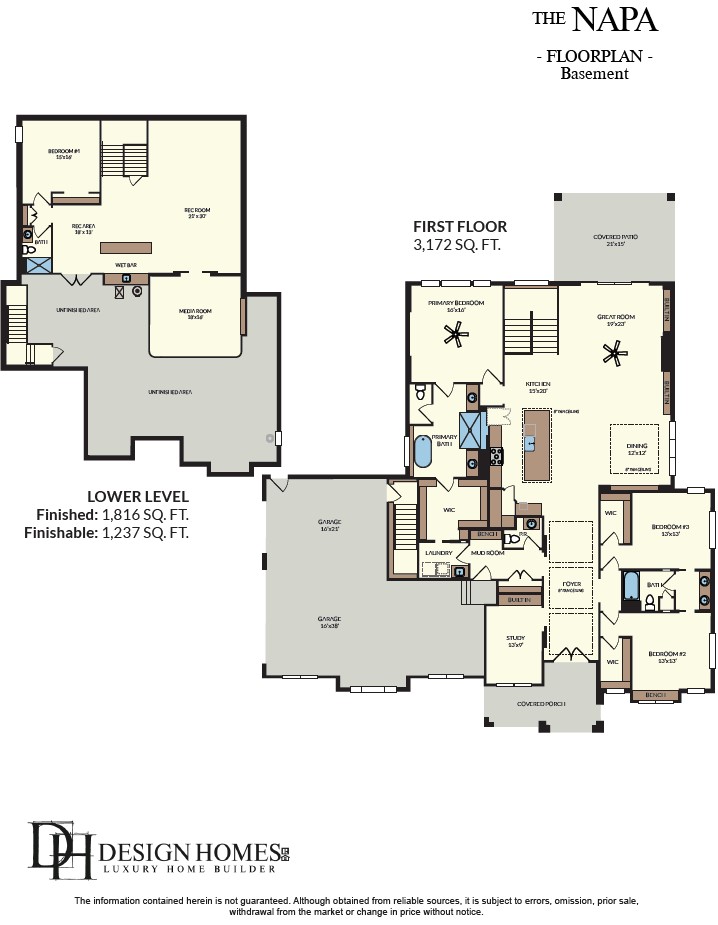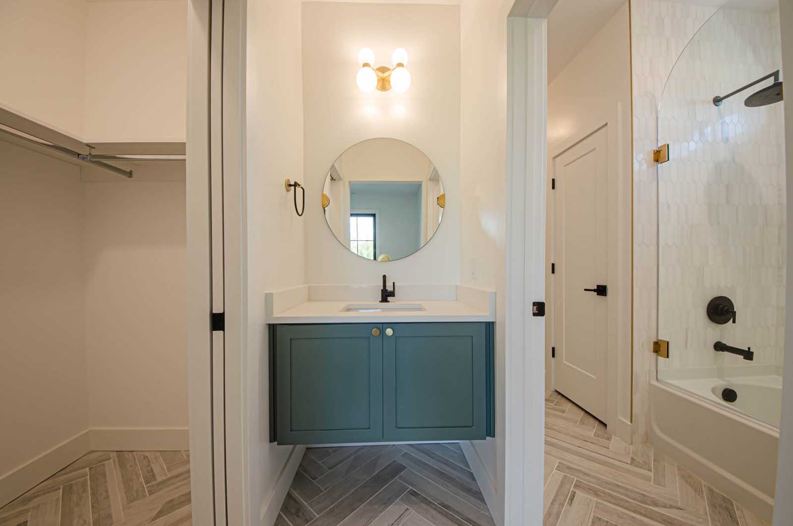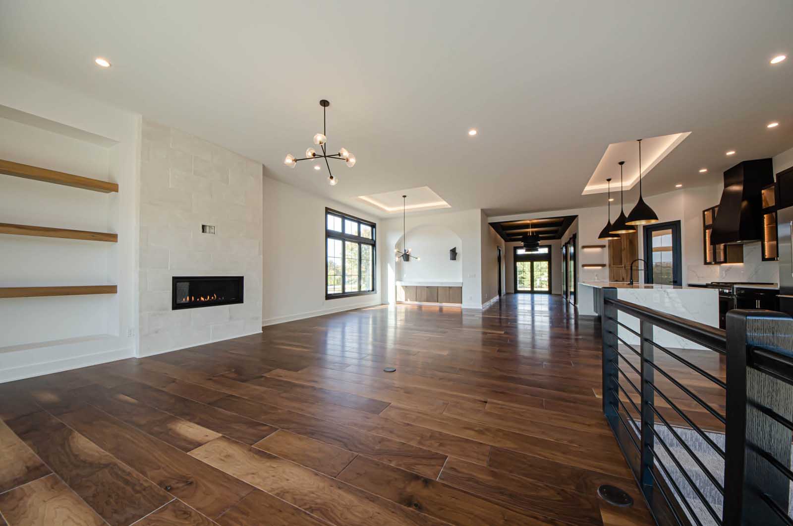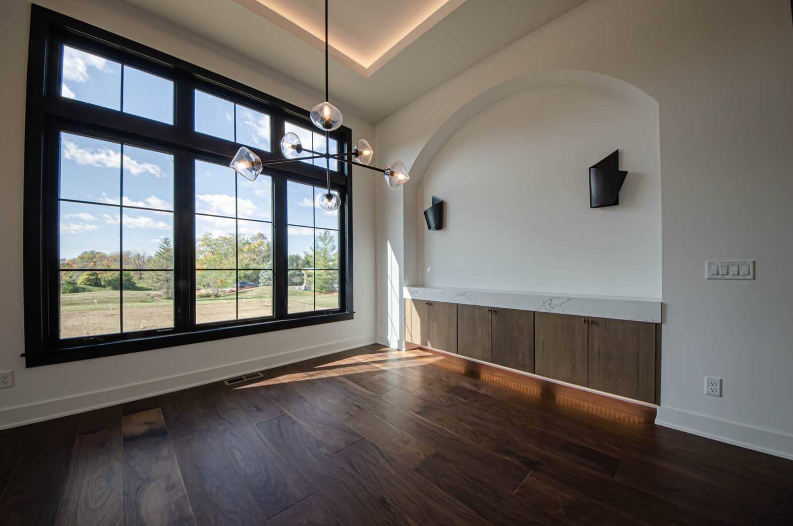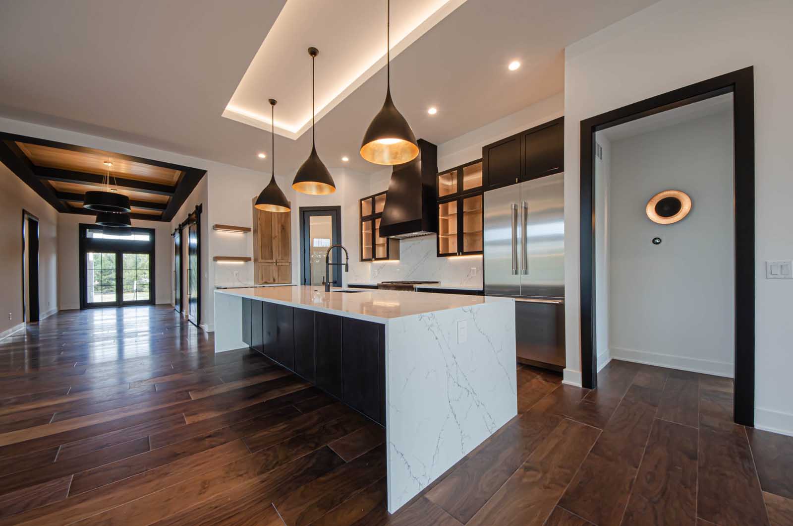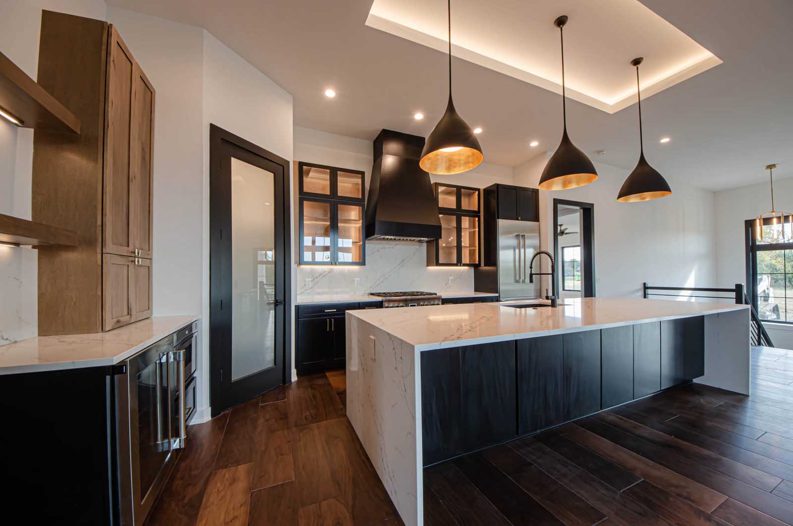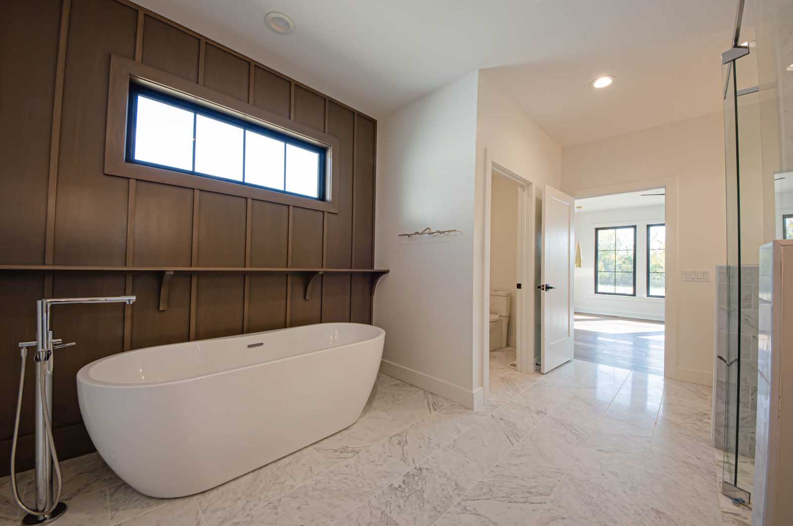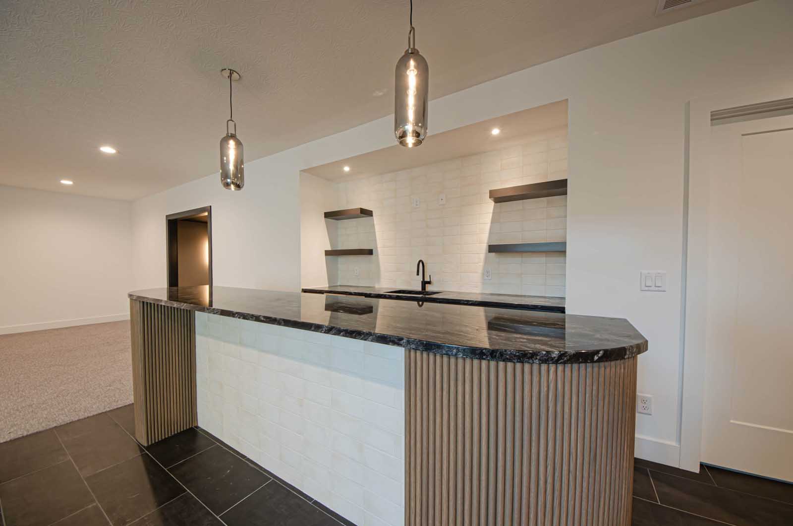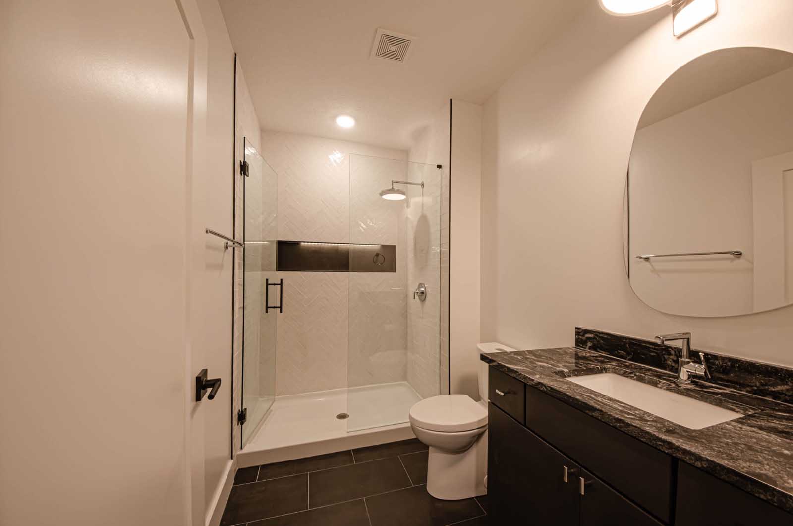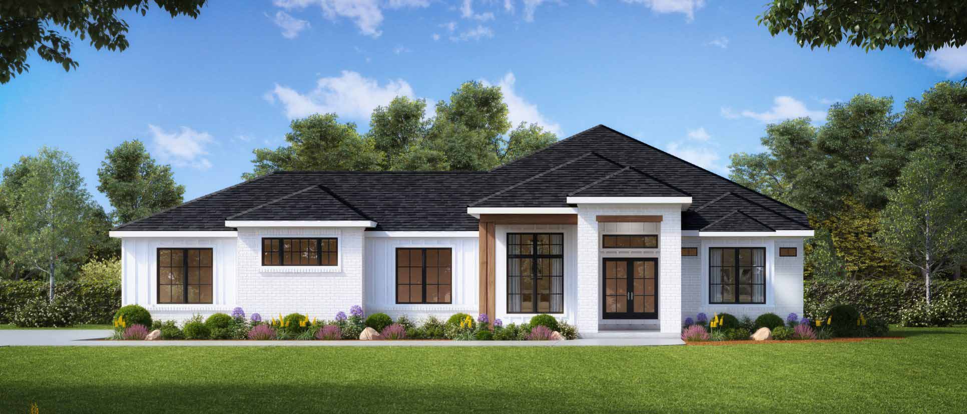
4 BEDROOMS
3.5 BATHROOMS
3 CAR GARAGE
5,528 SQ FT
FEATURES:
- Grand foyer w/triple pan ceiling & designer light fixtures
- Deluxe gourmet kitchen w/walk-in pantry & professional styled stainless steel appliances
- Great room & main living areas feature soaring 11′ ceilings
- Dual black Next Dimension windows by Windsor
- Linear fireplace w/floor-to-ceiling stone
- Luxury primary suite features a zero-entry shower, split vanities, freestanding tub & huge walk-in closet that connects to the laundry room and mudroom
- Finished lower level w/fourth bedroom, wet bar, and full bath & media room
- Large covered patio w/tongue & groove cathedral ceiling
View Details
