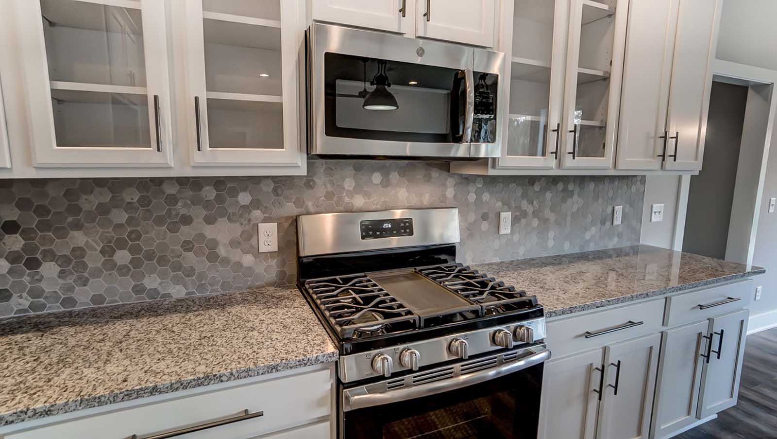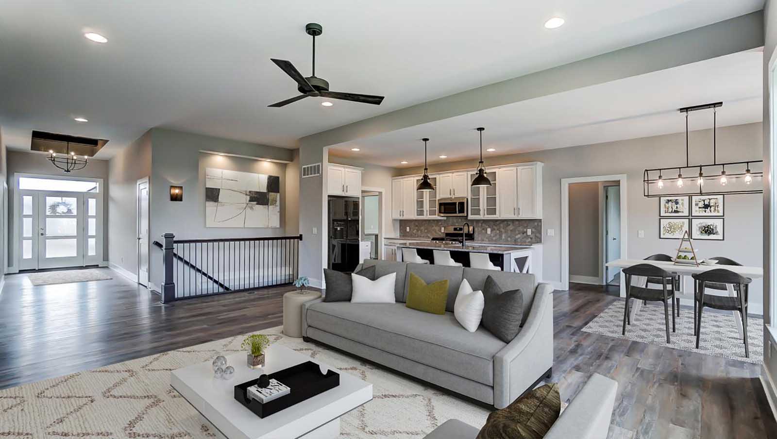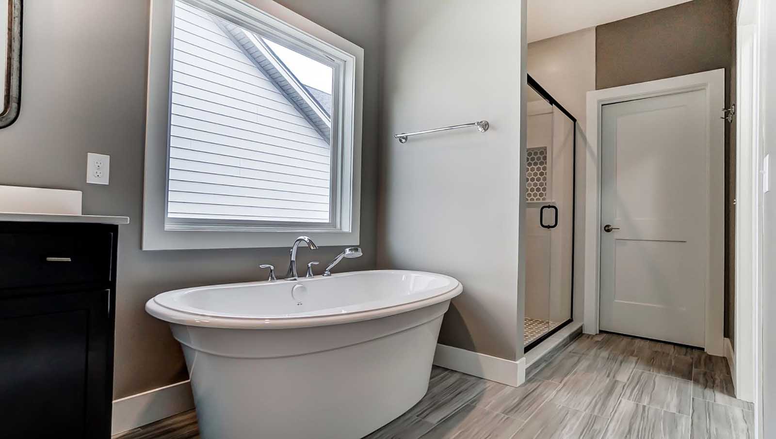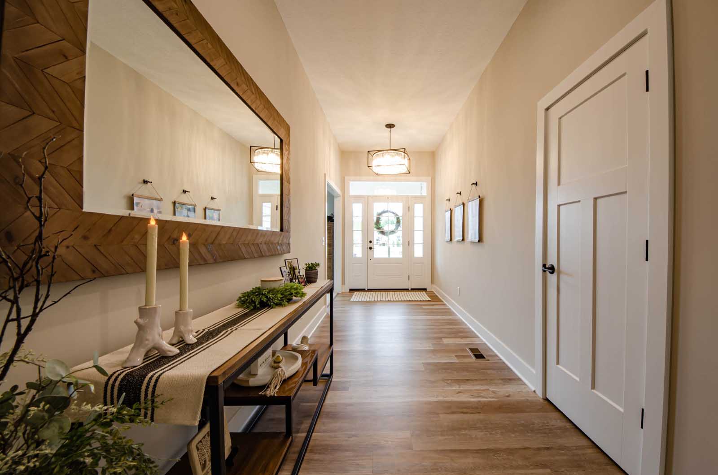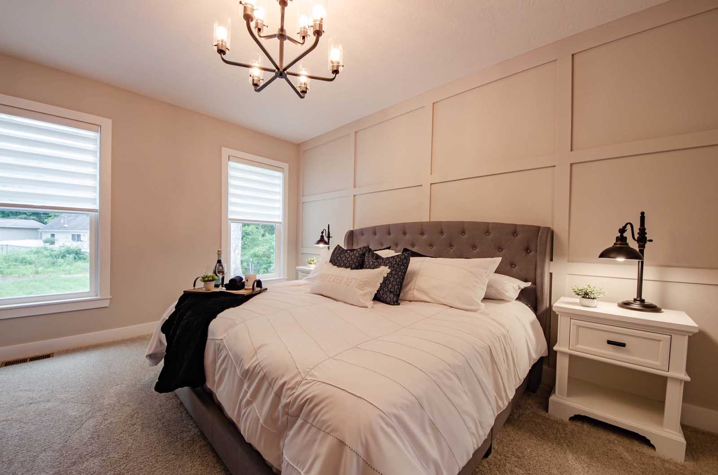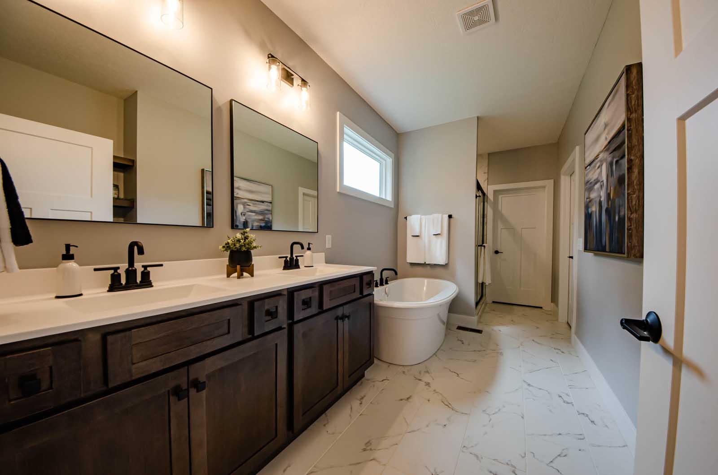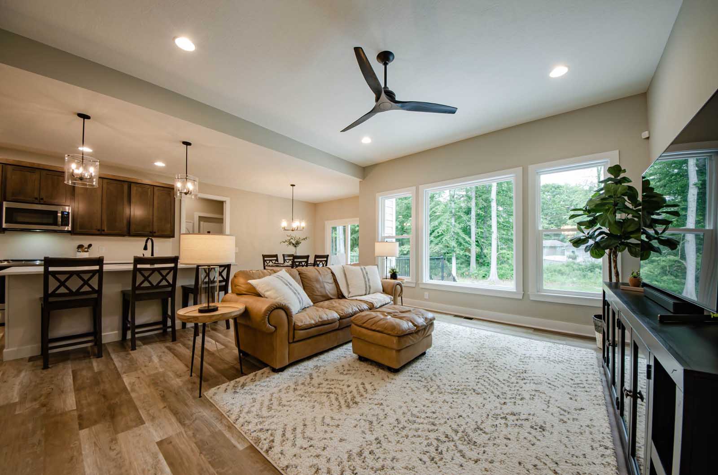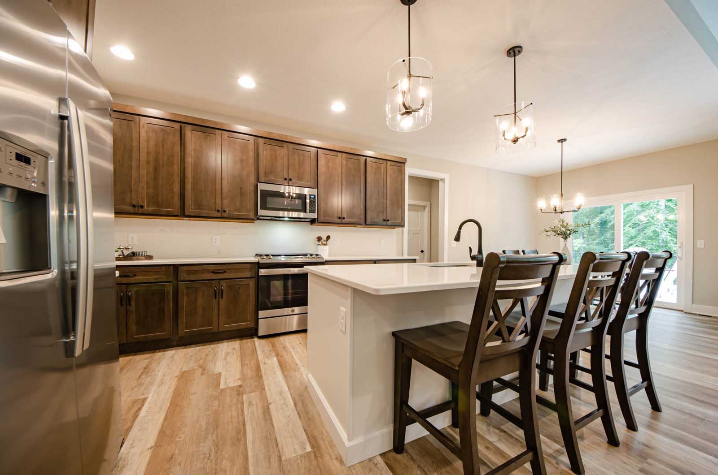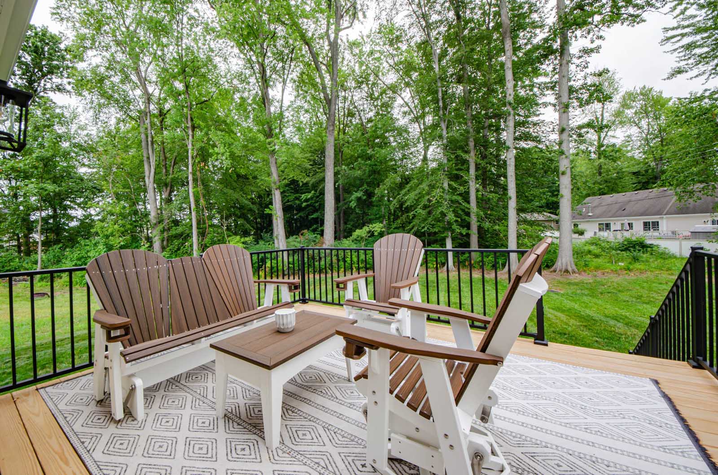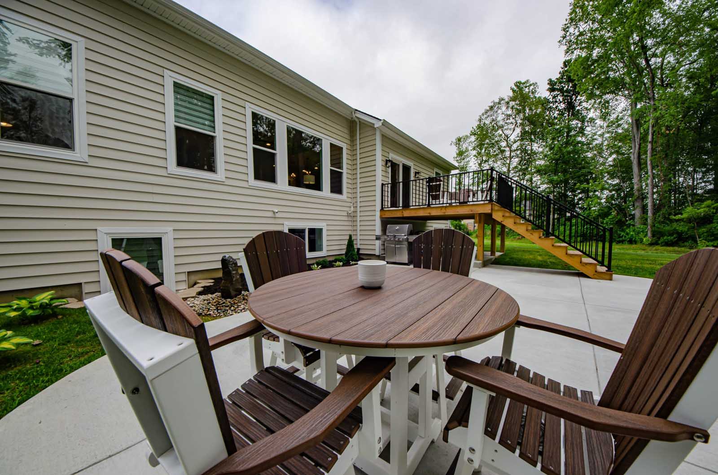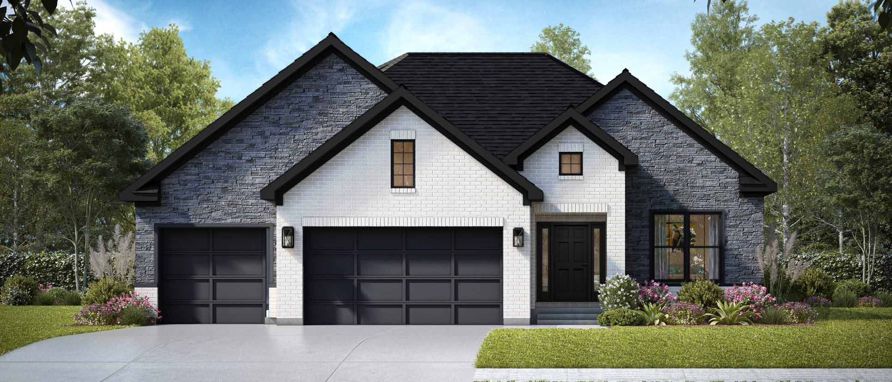
3 BEDROOMS
2 BATHROOMS
3 CAR GARAGE
1,980 SQ FT
FEATURES:
- Split floor plan ranch design
- Great room features 10′ ceilings
- Kitchen w/large island for seating
- Grand foyer with optional pan ceiling
- Luxury primary suite and bath features dual vanities, large walk-in closet and linen closet
- Two additional bedrooms on the main level
- Included 3 car garage with additional storage space
- Mud room off the garage
- Front covered porch
- Lower level may be finished to include fourth bedroom, full bath, and wet bar
- Available on slab
View Details
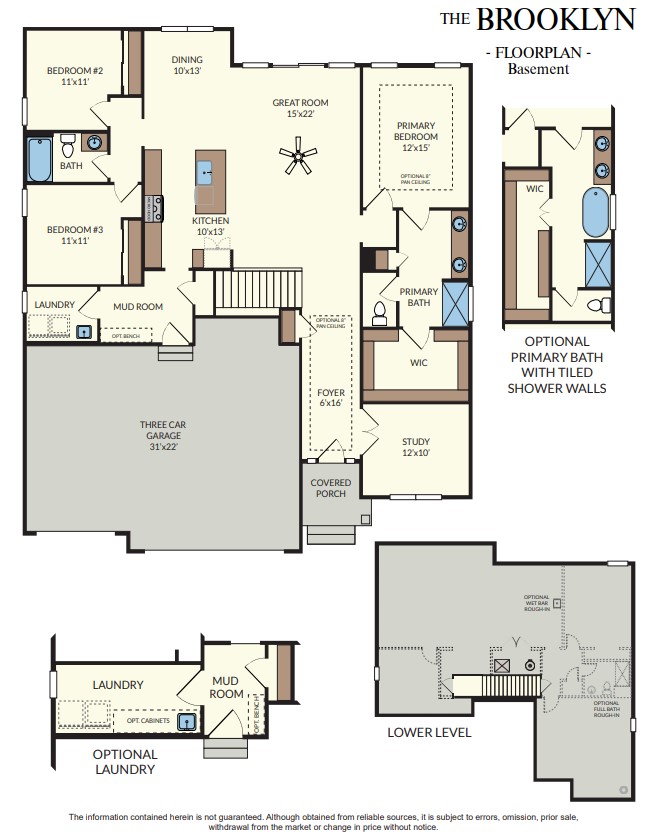
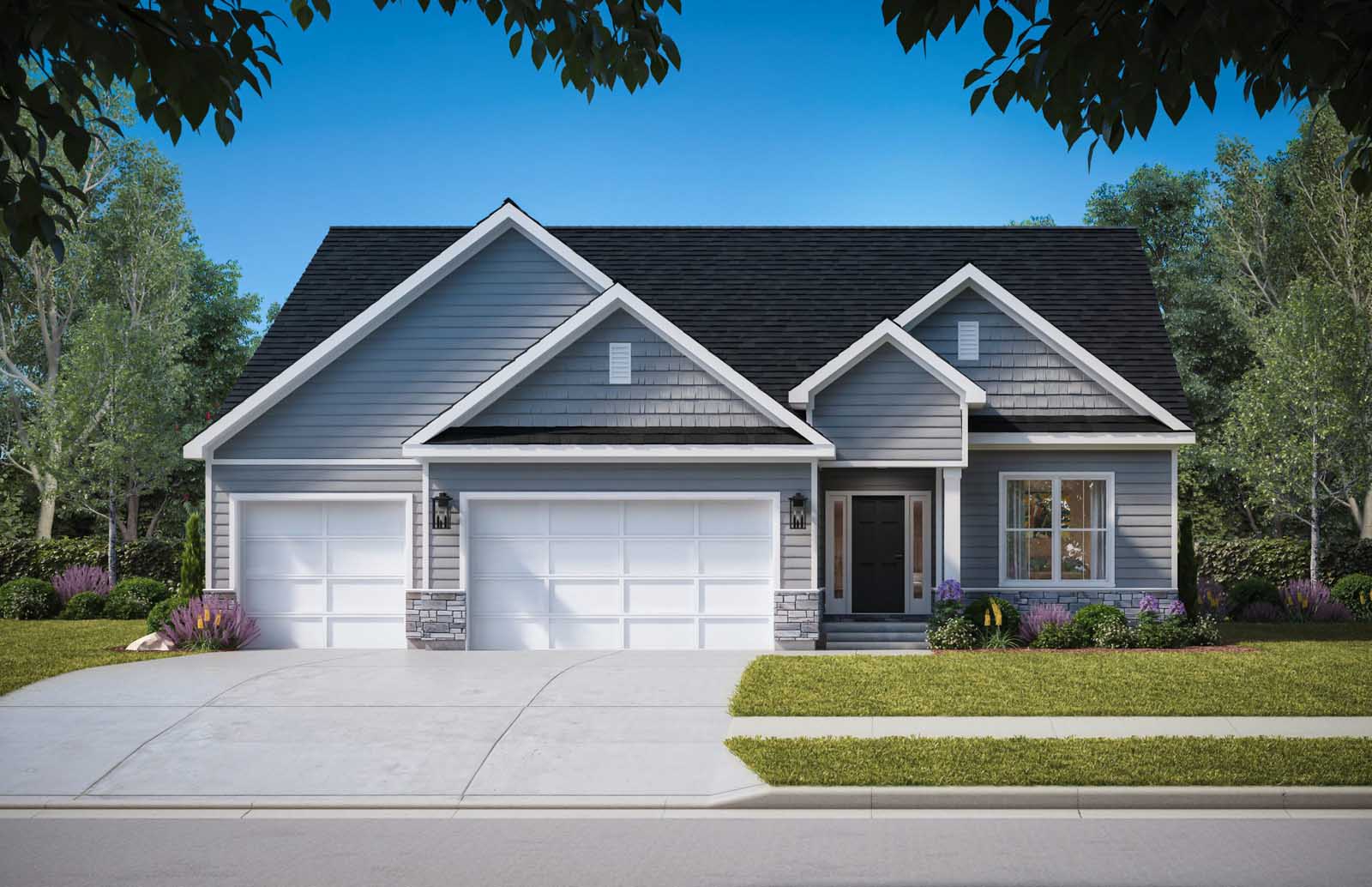
Elevation A
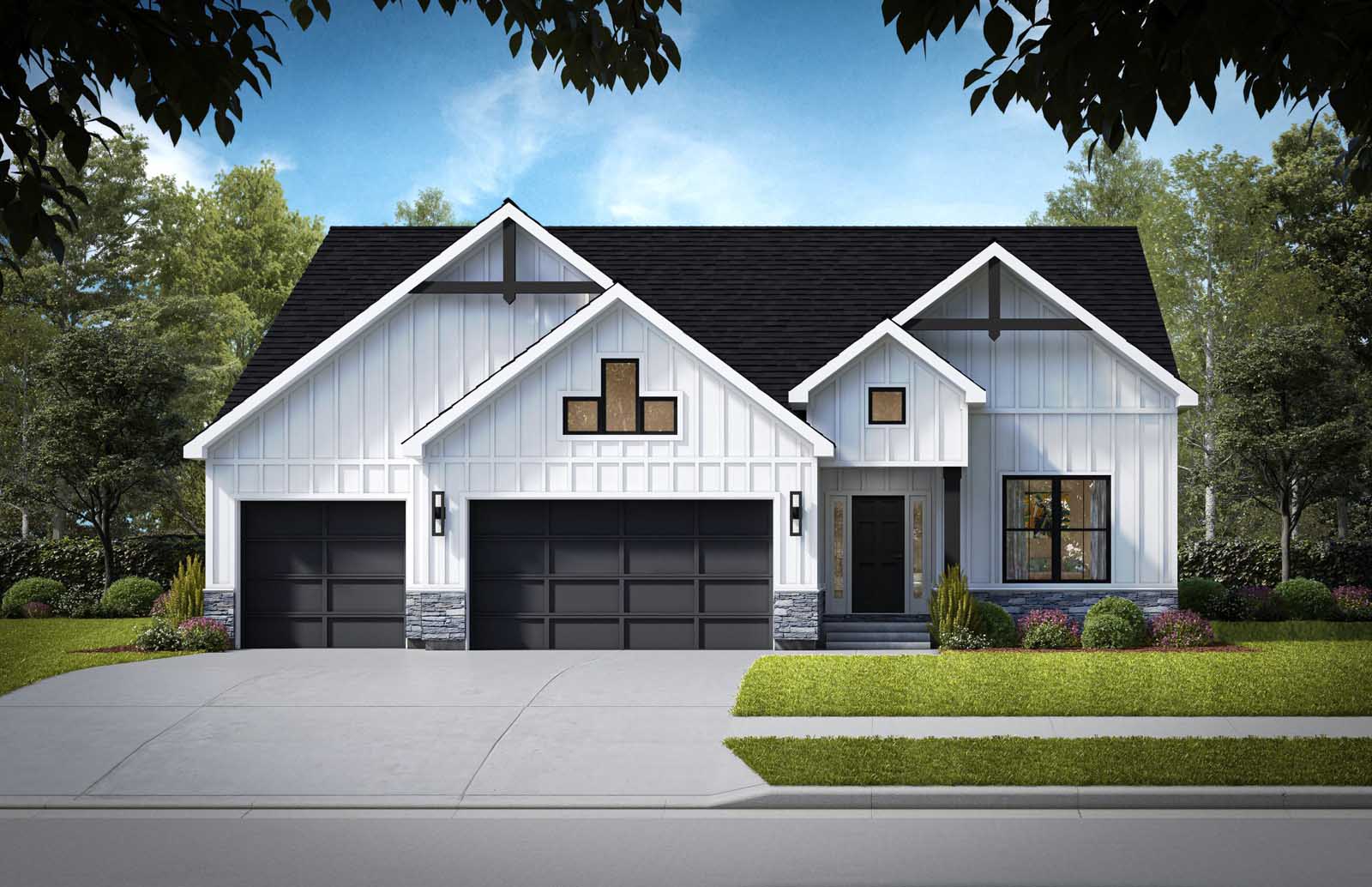
Elevation B
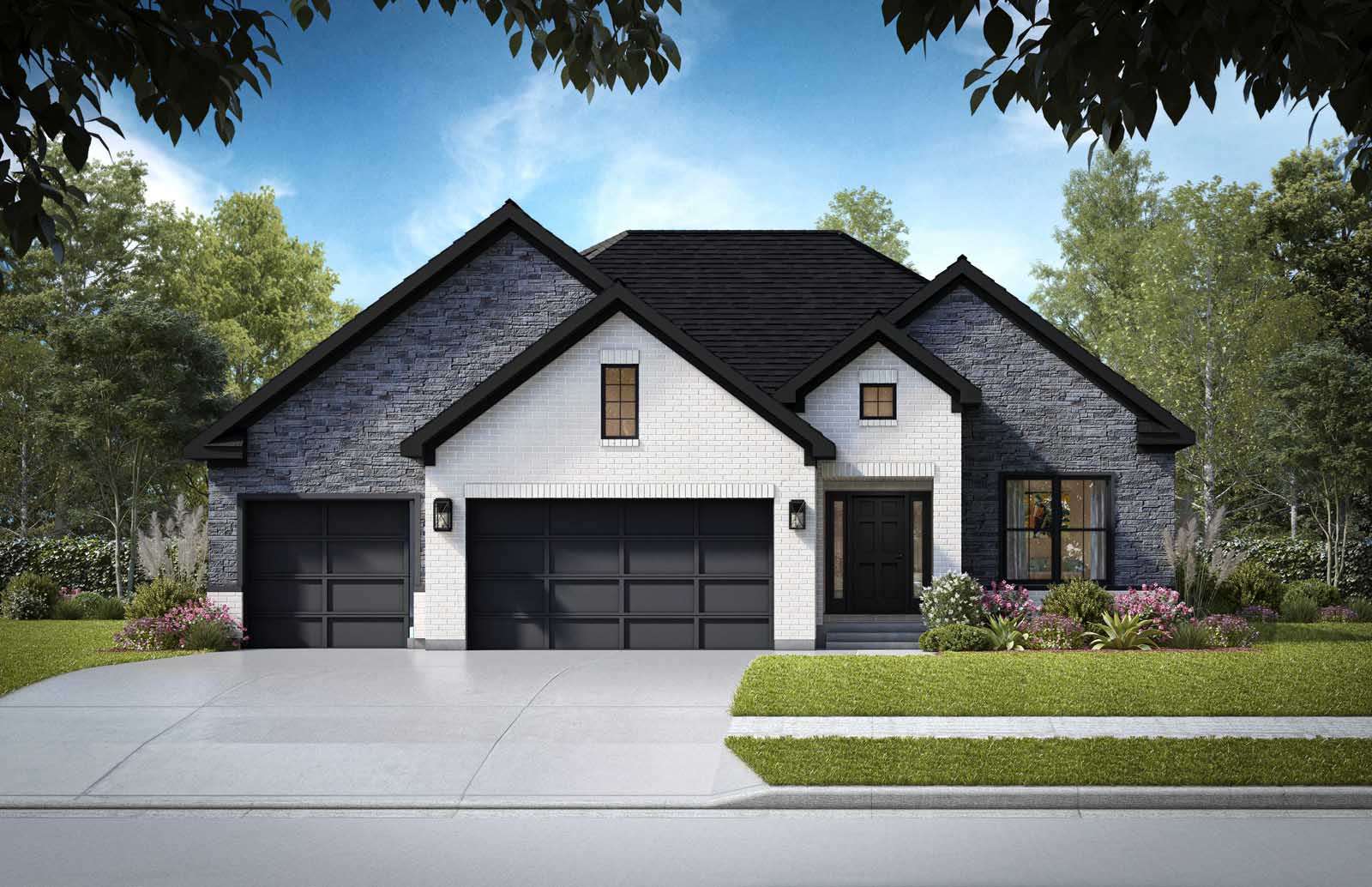
Elevation C

