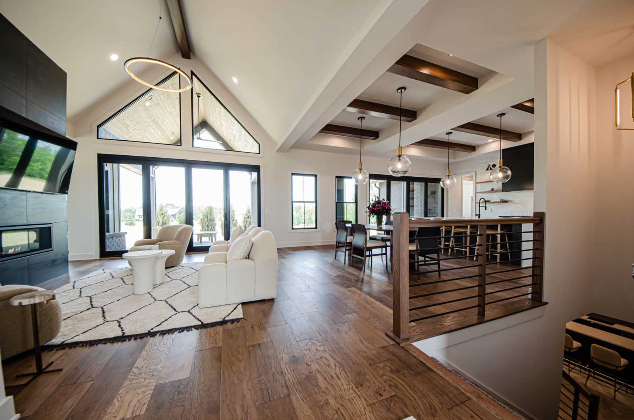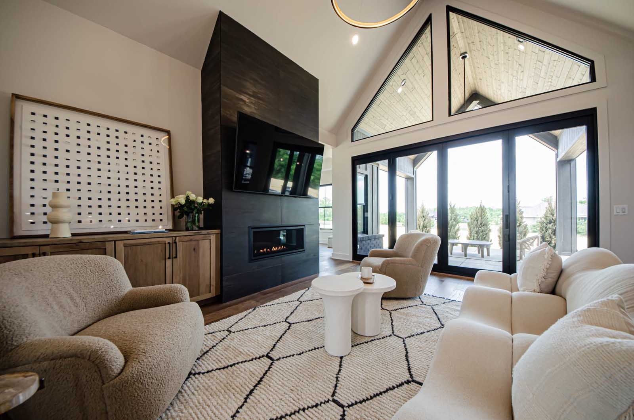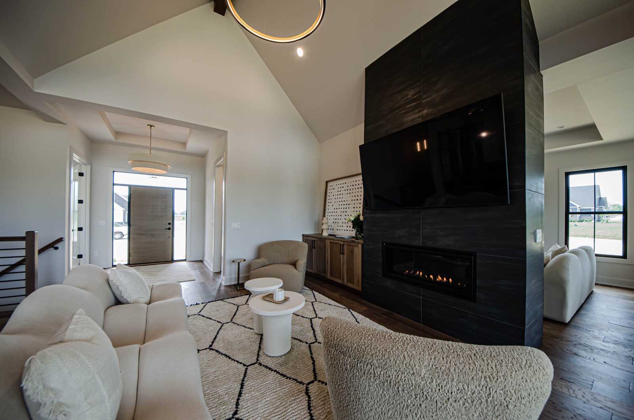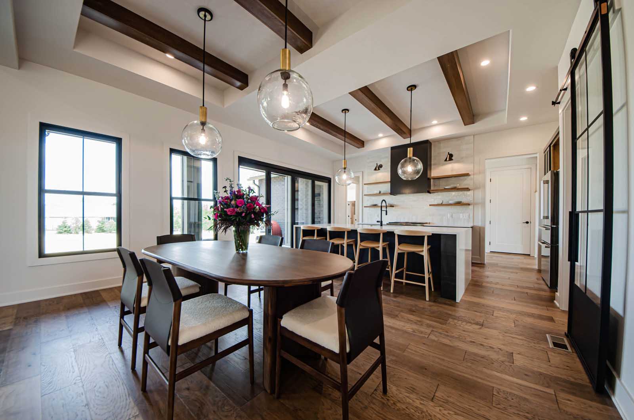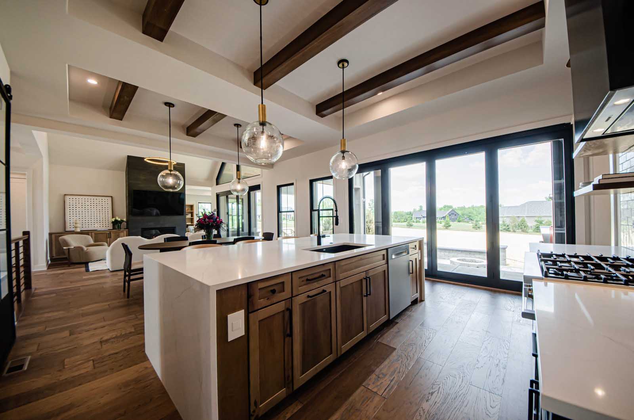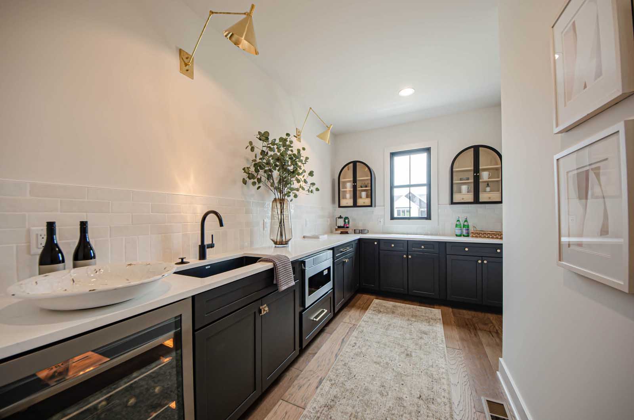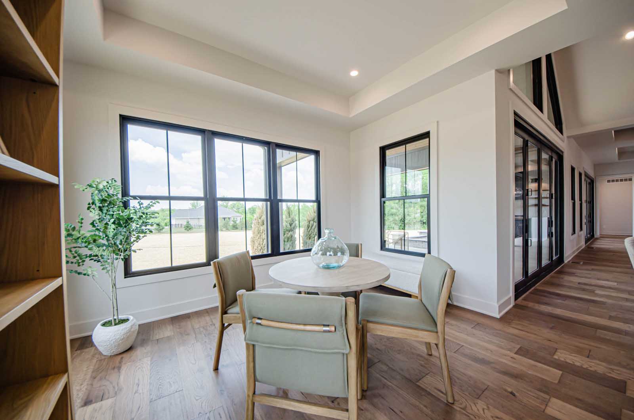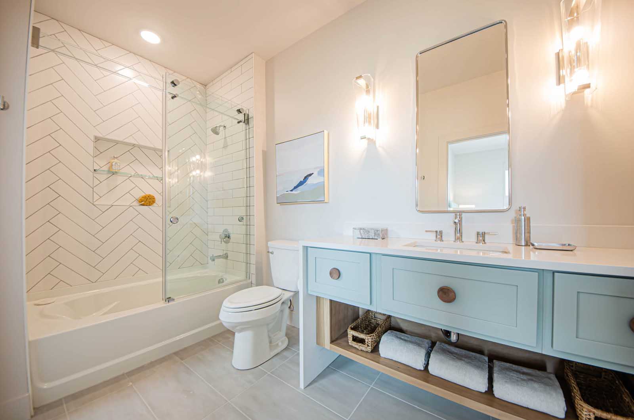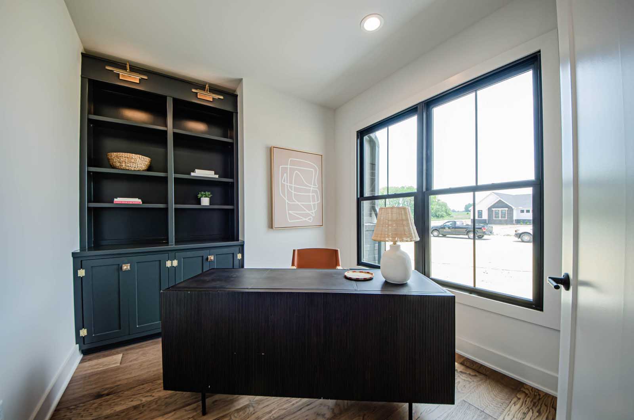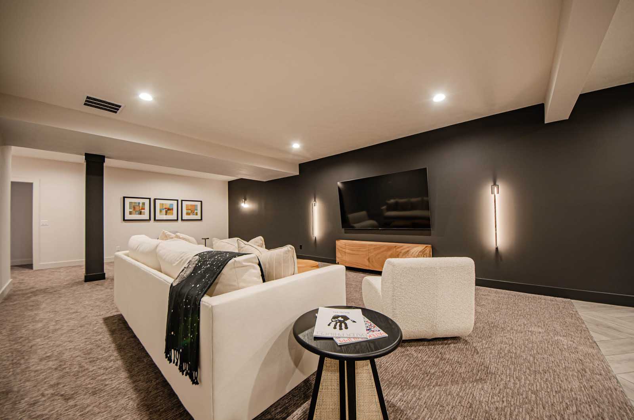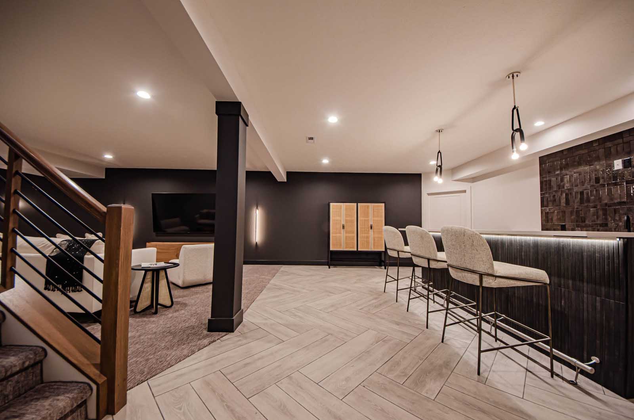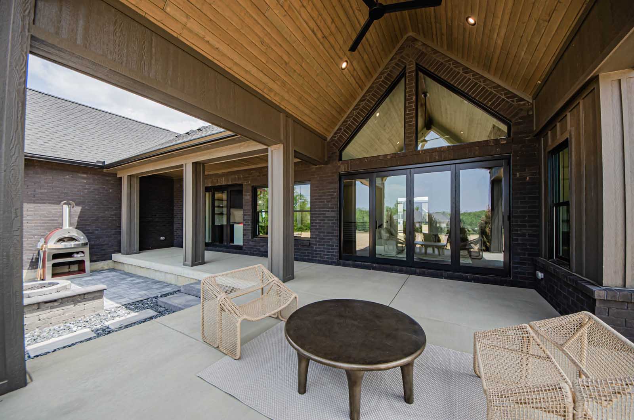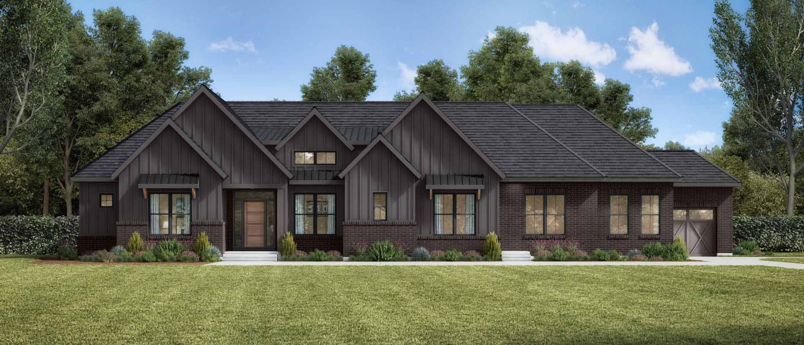
4 BEDROOMS
3.5 BATHROOMS
3.5 CAR GARAGE
3,956 SQ FT
FEATURES:
- Open concept ranch w/10′ ceilings in the main living areas and cathedral ceiling w/stained beam in the great room
- Deluxe gourmet kitchen w/quartz counters, stainless steel appliances, and tile backsplash
- Hardwood flooring throughout the main living areas
- Custom built-ins in the study, family room, and great room
- Additional third and fourth bedrooms w/full bath in the lower level
- 3.5 car garage
- Finished rec room and wet bar in the lower level
- Designer fixtures throughout
- Large covered rear patio
View Details
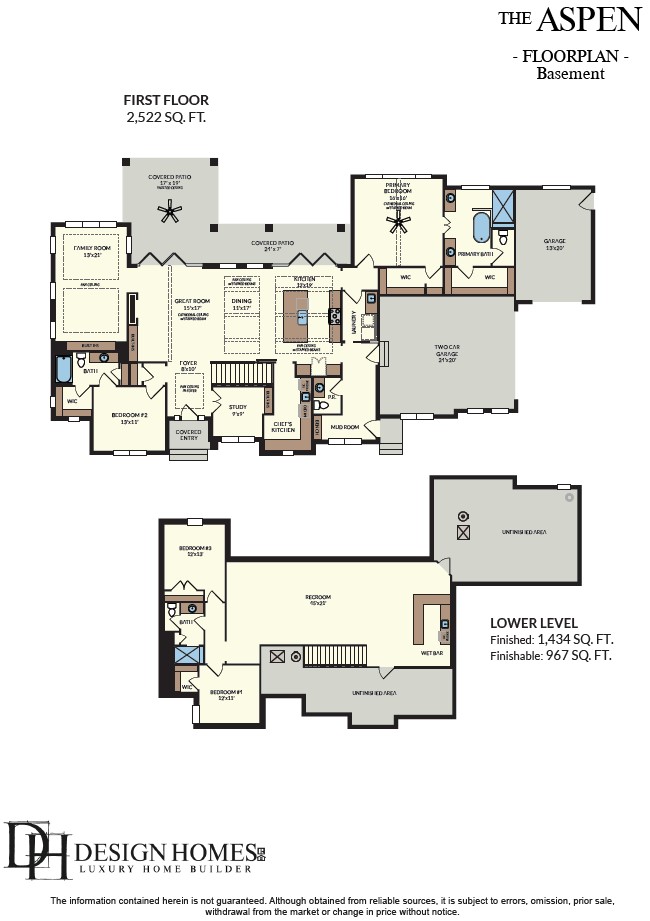
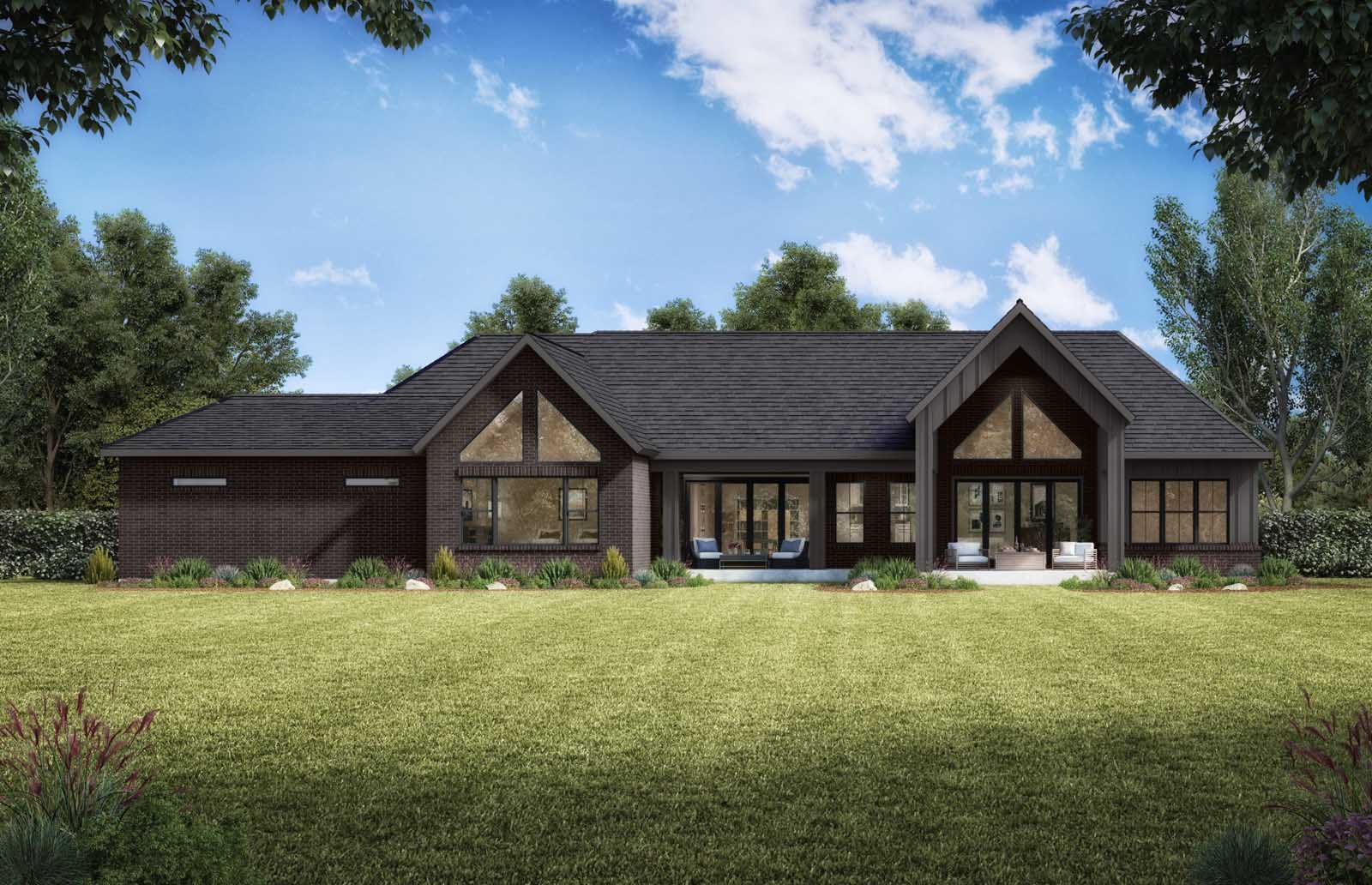
Elevation A

