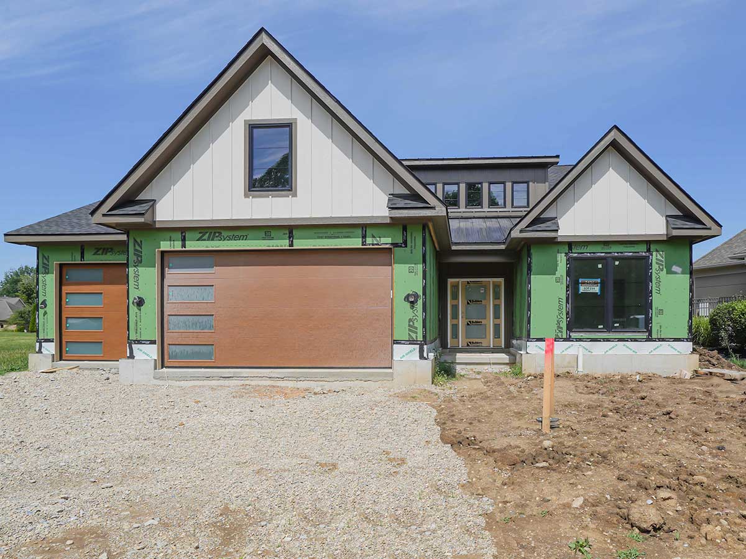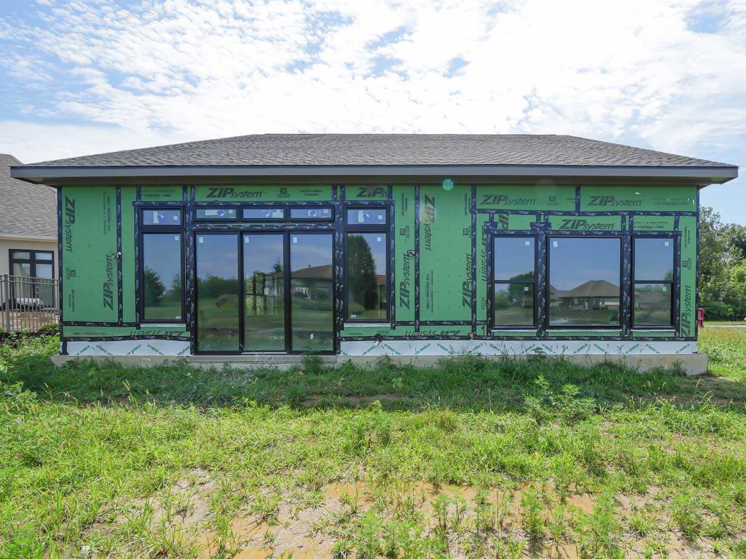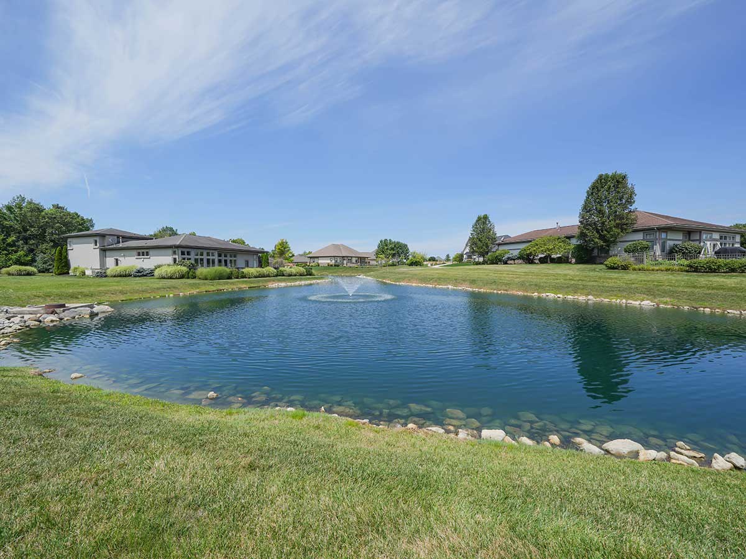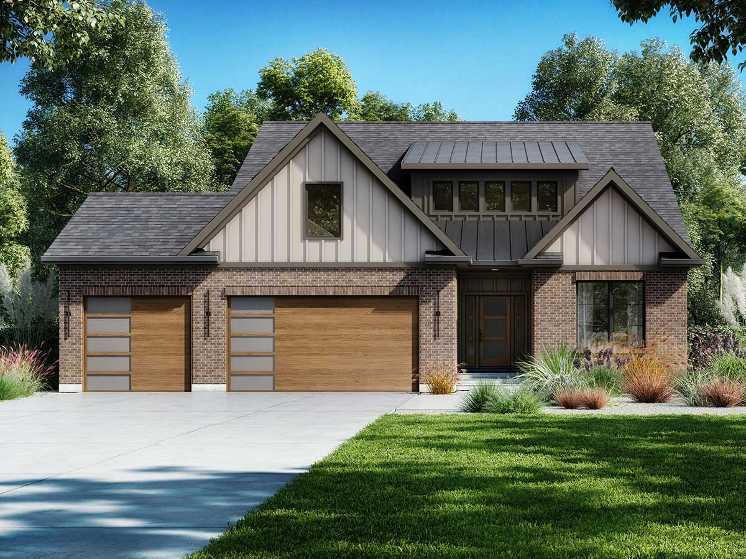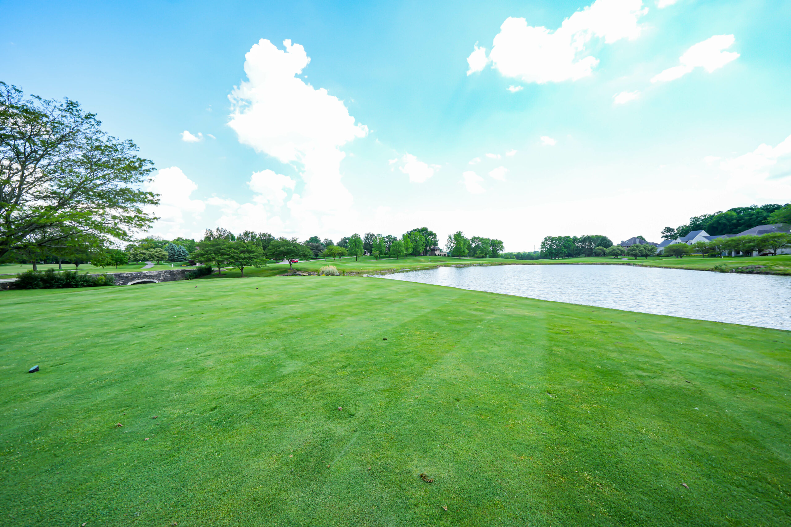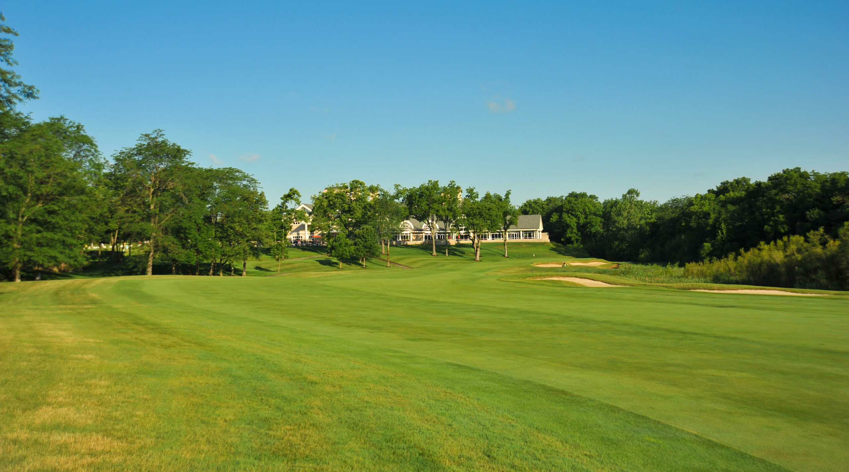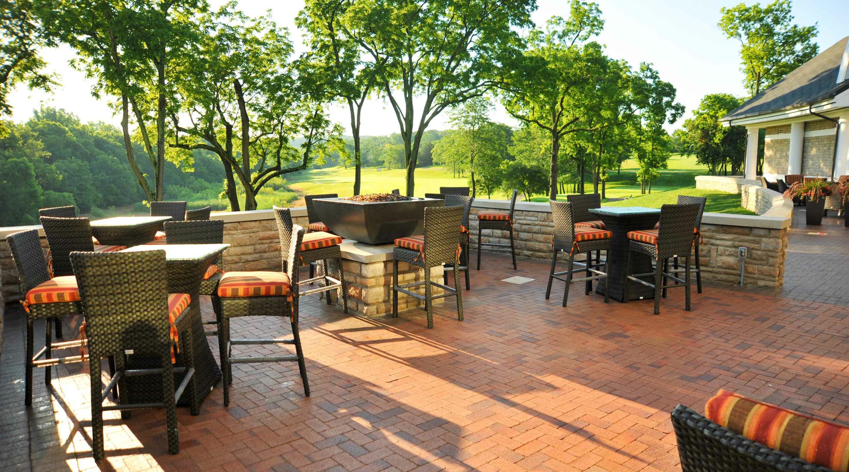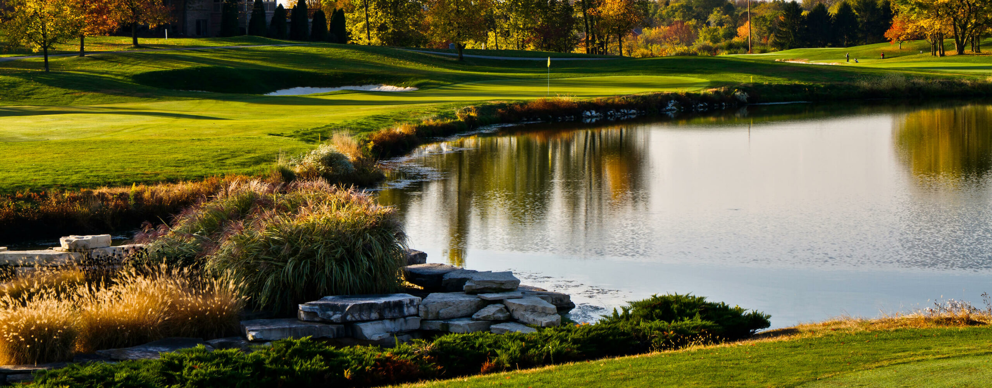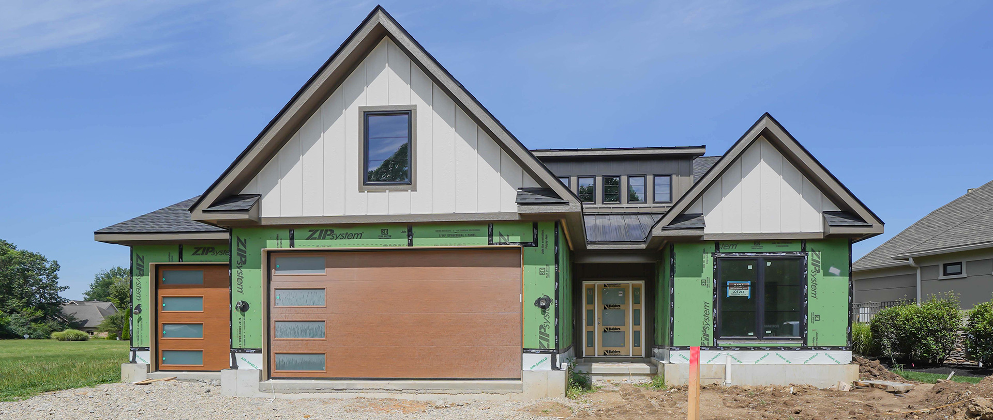
$799,900
Beavercreek, OH 45385
The Magnolia, custom built by Design Homes is an open concept, split floor plan, brick ranch home. As you enter the foyer, you are presented with soaring 11 foot ceilings featuring an 8 inch pan and designer light fixtures. The tall ceilings carry throughout the open concept, main living areas including the great room, kitchen, and dining area. The split floor plan provides additional privacy as the primary suite is located on the opposite side of the home from the two additional bedrooms.
The primary suite in The Magnolia is spacious and stunning. As you enter the primary bedroom you are presented with two large windows that bathe it in natural light and provide a gorgeous pond view. The primary bath features a wide double bowl vanity, linen closet, walk-in tile shower with bench and freestanding soaker tub. The walk-in closet features laminate shelving, a transom window, and direct access to the laundry room and mud hall.
The gourmet kitchen includes a large island with tons of storage, stainless steel appliances, Moen faucet, and quartz countertops. The corner pantry is convenient, offering tons of storage space behind a beautiful frosted glass door.
This Magnolia includes a spacious three car garage with tall, 8 foot Haas garage doors accented by satin etched windows in ash wood tone. The extra deep garage includes a rough-in for an electric car charger and easy access to the gas furnace and tankless water heater.
This home will include a sculpted concrete patio, accessible through large glass sliding doors in the great room and a custom landscaping package.
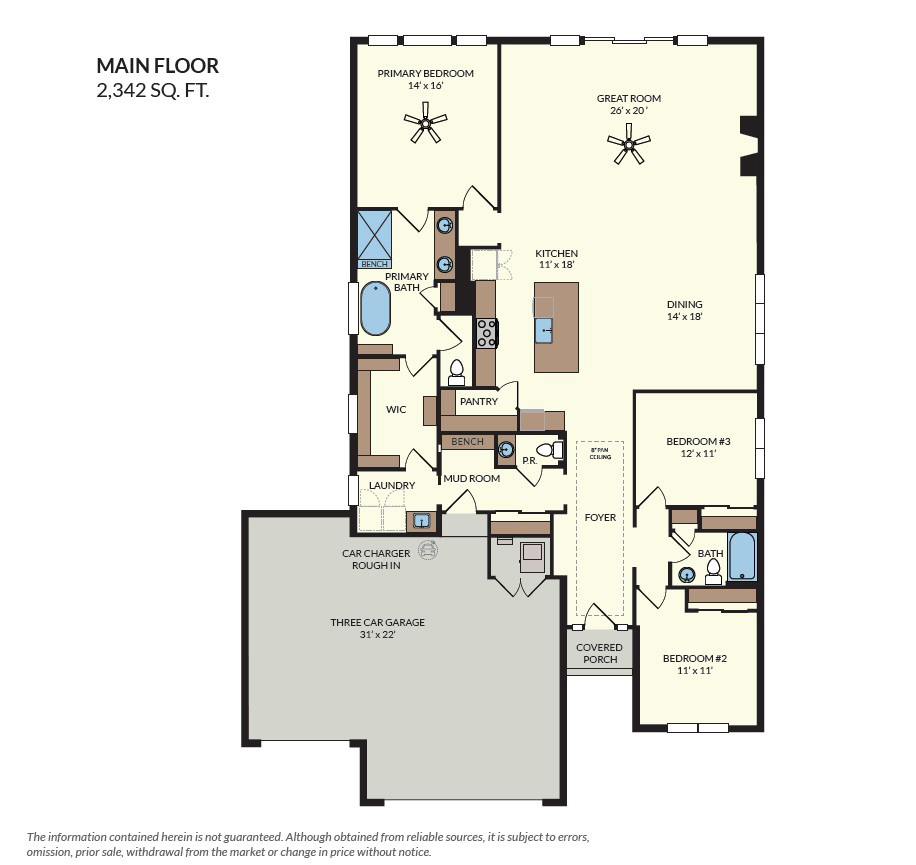

Located In Country Club of the North
Situated in Beavercreek, Ohio, Country Club of the North embodies a holistic commitment to refinement, excellence, and affordability. This tightly-knit, family-centric community provides a wealth of avenues for fostering strong connections with your loved ones. From top-tier public schools to esteemed private educational institutions, as well as active participation in civic and philanthropic organizations, Beavercreek stands as an ideal setting to nurture your families growth and well-being.


