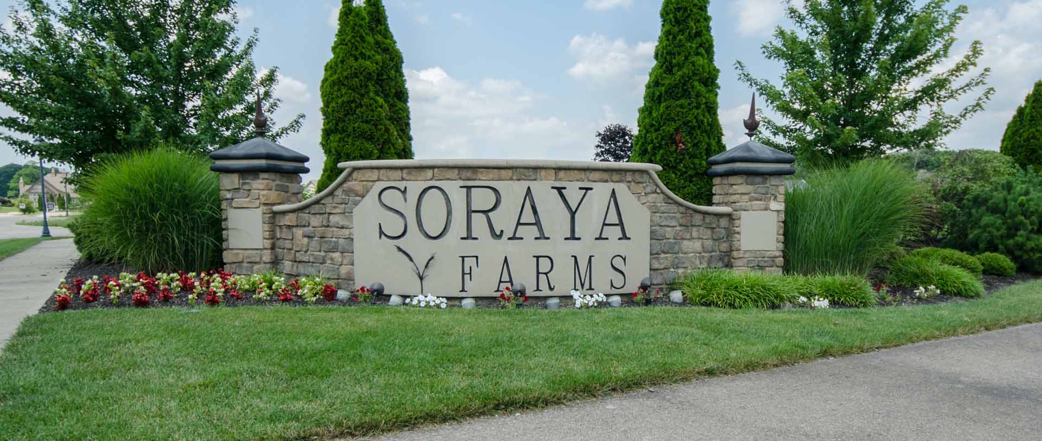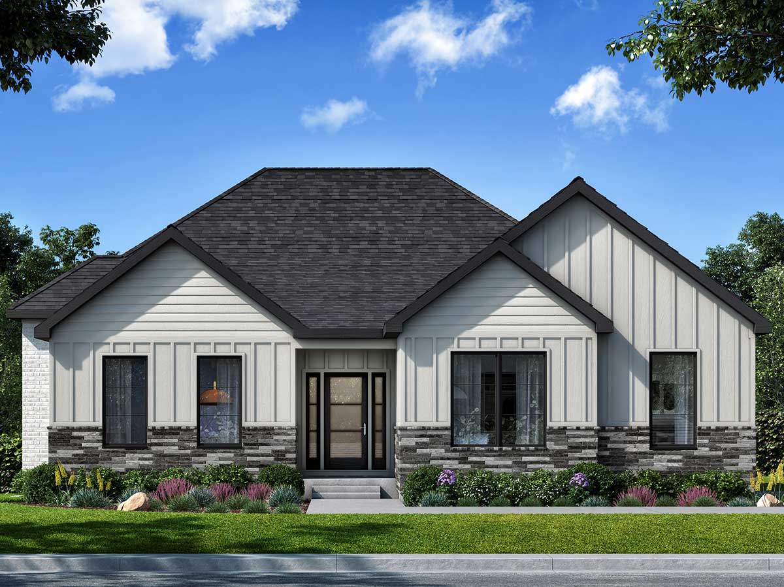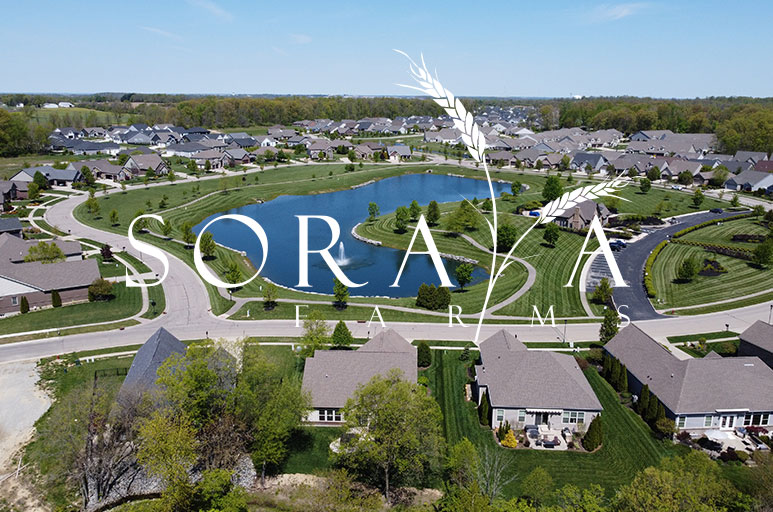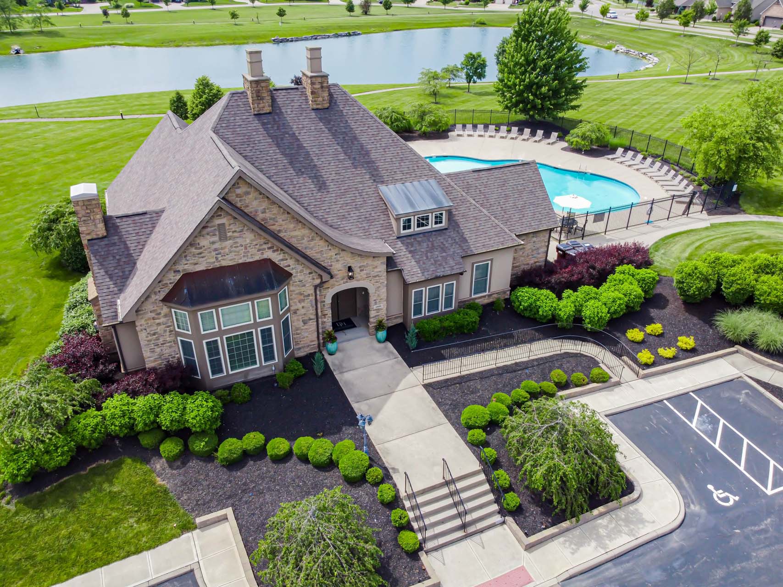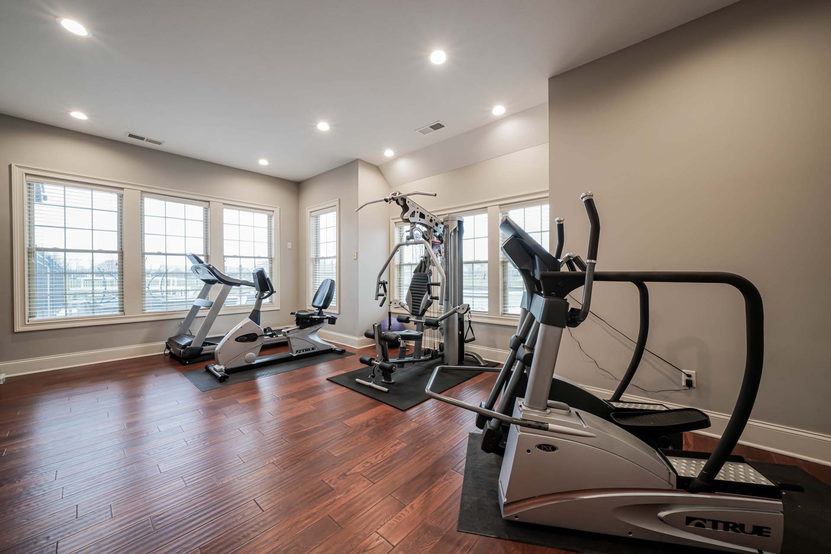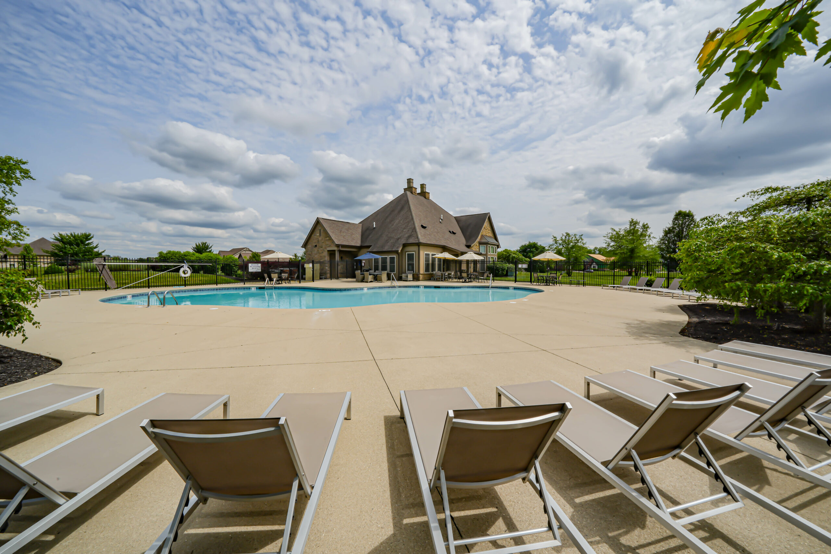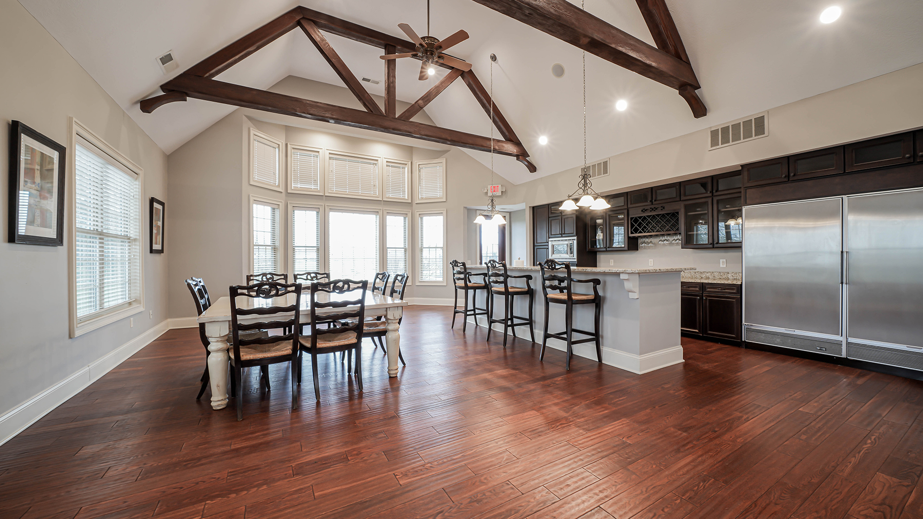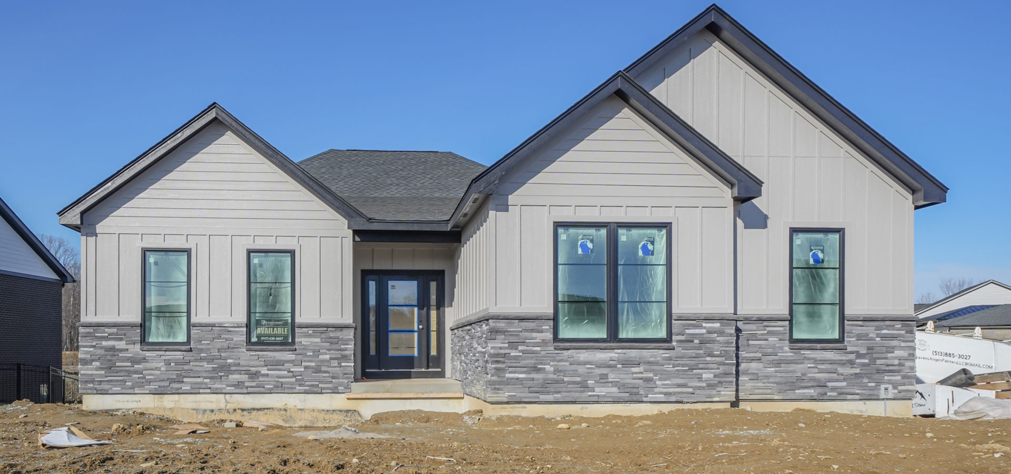
$869,900
Springboro, Ohio 45458
The covered front porch leads into a wide, welcoming foyer with elegant ceiling detail. This Bristol model is a split floor plan with 4 bedrooms, 3.5 baths, an office, and a large Rec Room in the lower level. The Great Room features a 56″ electric fireplace with floor to ceiling tile. The Gourmet kitchen has upgraded Quartz counters with tiled backsplash and a walk-in pantry. The Primary Suite offers a gorgeous tiled shower with half glass walls and a glass door, a soaking tub and a large walk in closet with ample shelving. Relax on the rear covered deck with a ceiling fan and composite tongue and groove ceiling. The lower level features a 31×22 Rec Room, Bedroom, Full Bath, and extensive unfinished space for storage.
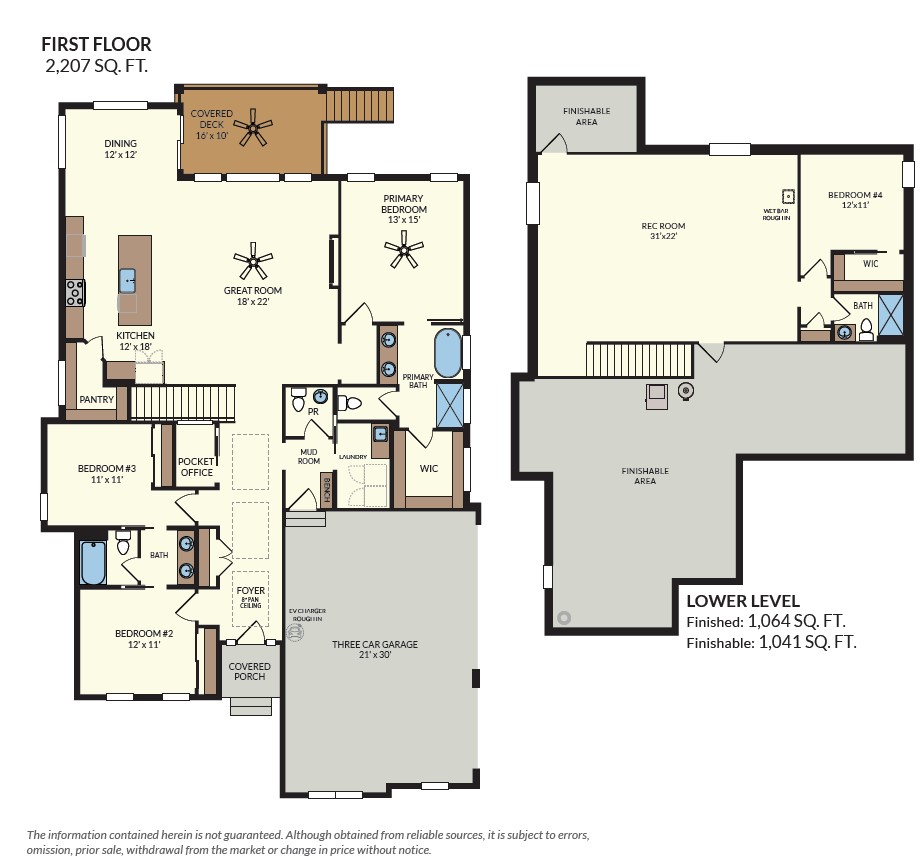

Located In Soraya Farms
Soraya Farms offers resort style living, with amenities that will suit all of your family’s needs. Located in Clearcreek Township and within the Springboro School District, this community has new homes for sale along with lots available to build on. From the unique architectural characteristics of the communities Single Family Homes, Attached Homes, and Patio Homes to its very own Sales Center and Sales Staff, you will be sure to receive the home you’ve dreamed of and attention you need when building that home. Located just minutes away from Austin Landing, Dayton Mall, and The Greene.
