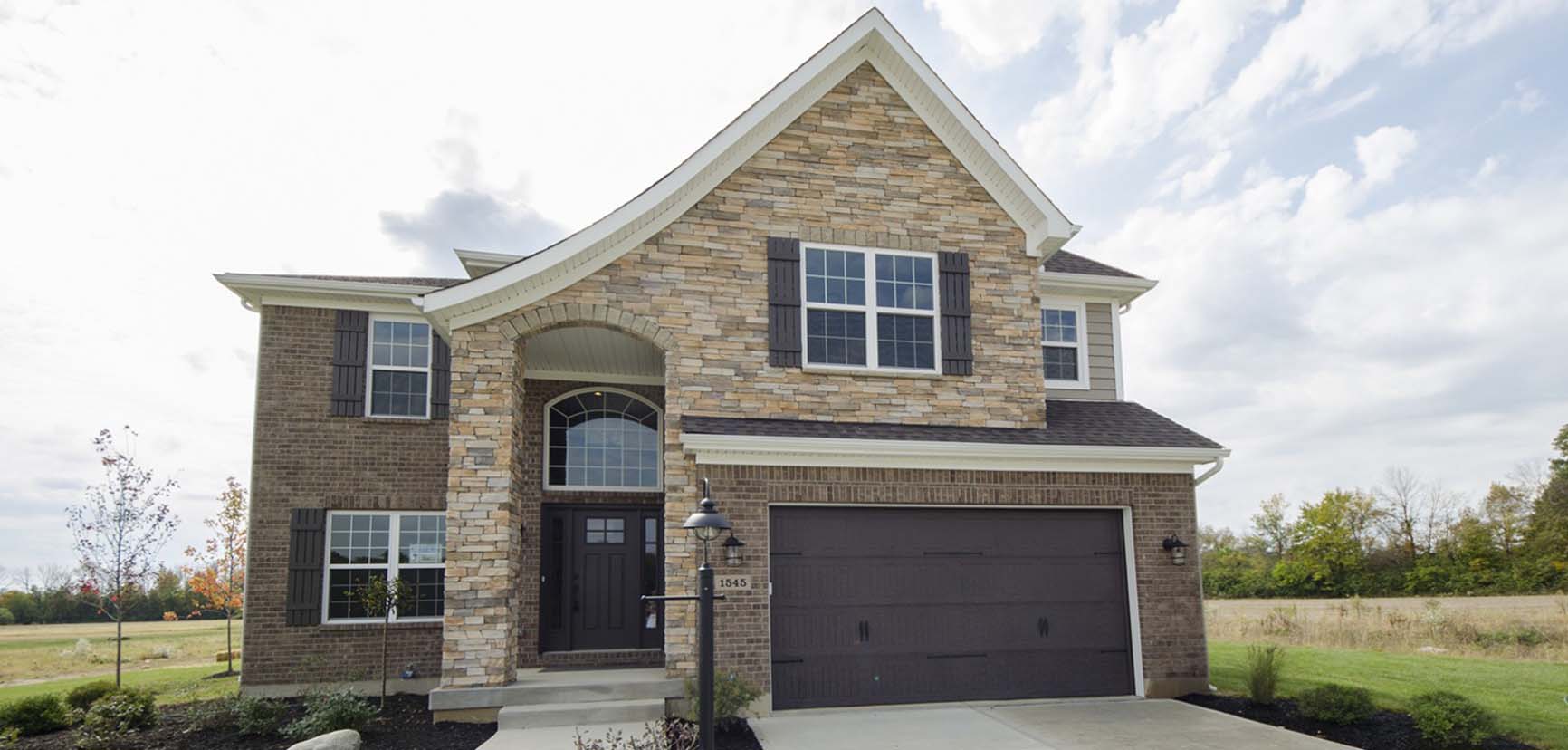The Sarah is one of Design Homes’ newest, custom floorplan, and is open to tour in Soraya Farms!
With three-stories of living space, The Sarah helps make living, with the whole family, easy and enjoyable. At Design Homes, we understand that custom home building isn’t for everyone, but with our move-in ready homes, we help you and your family help find a the new home of your dreams. Custom home building is a ton of fun, but so can buying a new home, especially this stunning two-story in Soraya Farms. This stunning home is sure to be the apple of your eye, the minute you see it.
The Sarah is a custom home located in the community of Soraya Farms, your one stop shop for resort style living. With 2,664 square feet of living space, and a full, unfinished basement, the Sarah has 4 bedrooms, 2.5 bathrooms, and a 2 car garage, and plenty of space for your entire family!
The kitchen features an island, where your family can enjoy their breakfast in the morning, custom Haas cabinetry and Giallo Ornamental granite countertops. If that doesn’t sound awesome enough, the kitchen also features Moen plubming fixtures and Kenmore stainless steel appliances.
The great room features a gorgeous 36″ gas fireplace, with a custom painted mantel. The space is also great for entertaining, as it opens up to the kitchen the breakfast room.
The second story is perfect for any family. With all 4 bedrooms, and laundry room on the second story, laundry instantly becomes a breeze. The second story master suite features his-and-hers, walk-in closets. The master bathroom features custom, cultured marble countertops, with Moen plumbing fixtures, a soaker tub, and tiled walk-in shower.
Sounds pretty awesome, doesn’t it? If you’re interested in seeing this custom home, it is open daily from 12-6pm, except Tuesday and Wednesday. To see the complete listing, follow this link.





