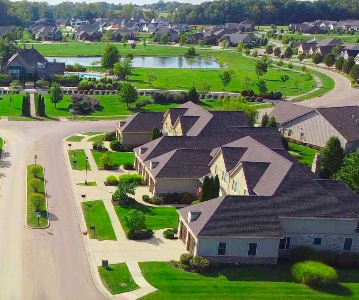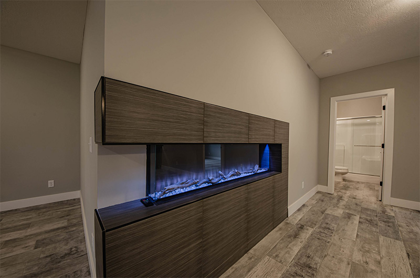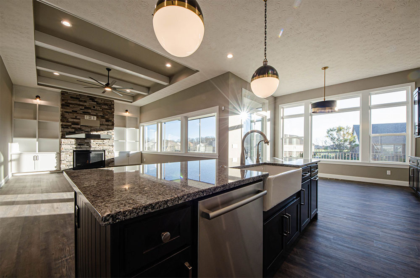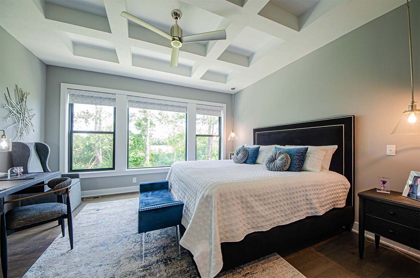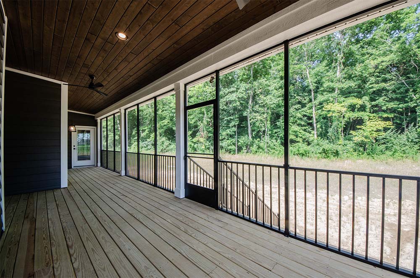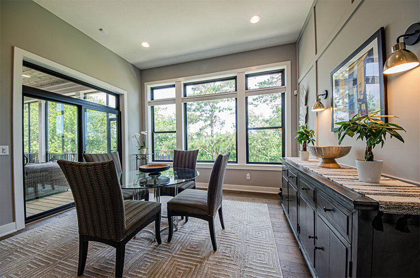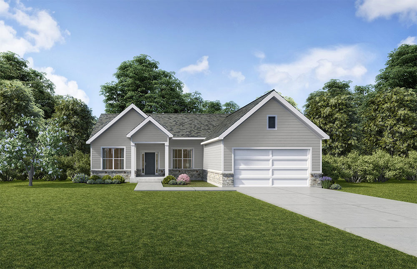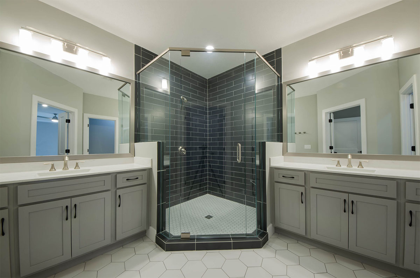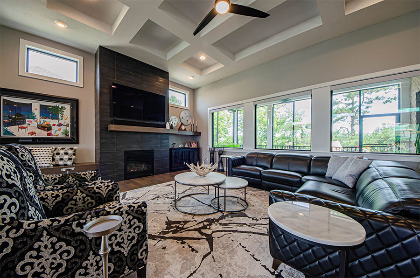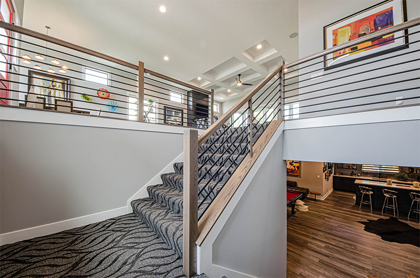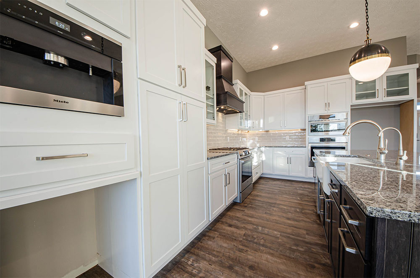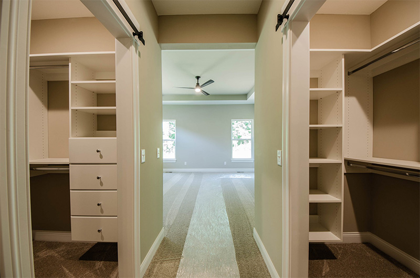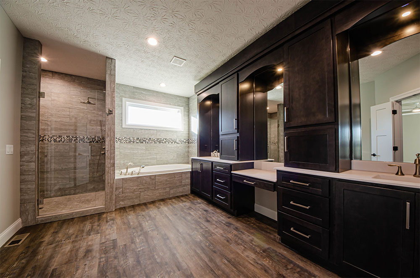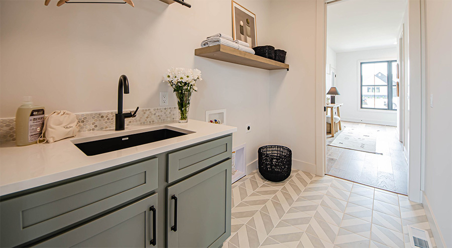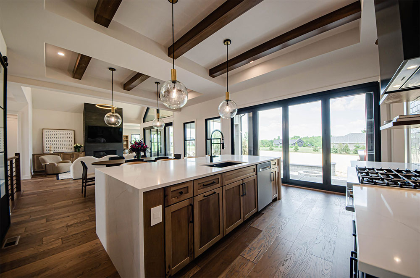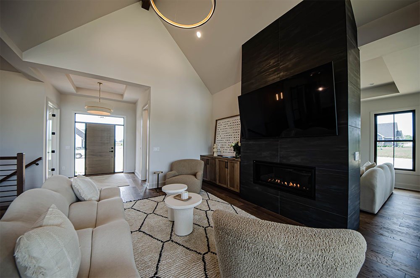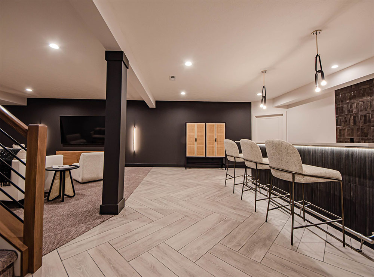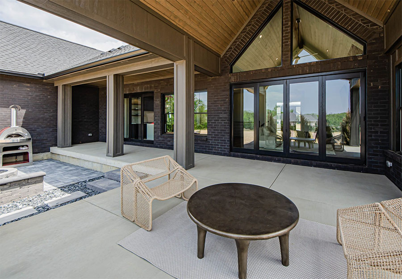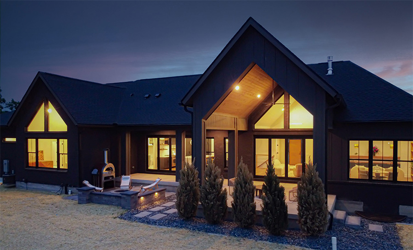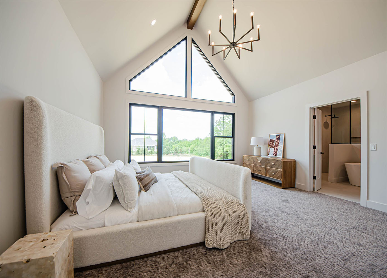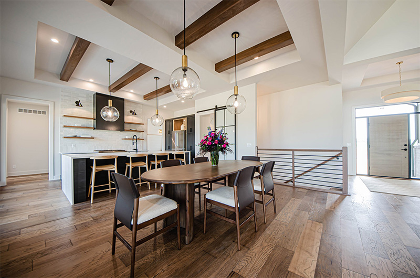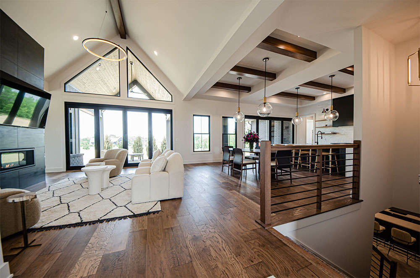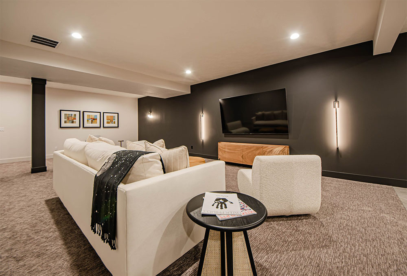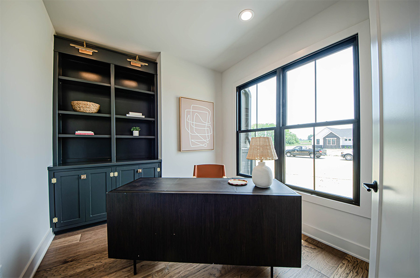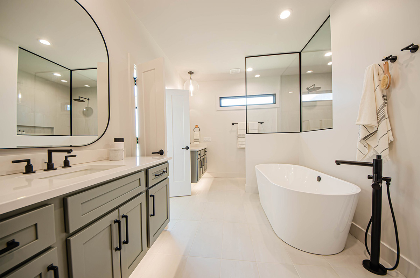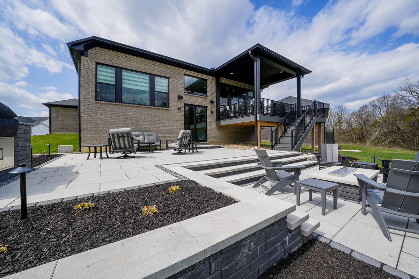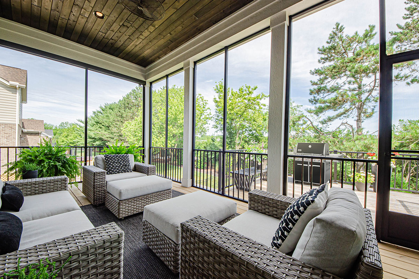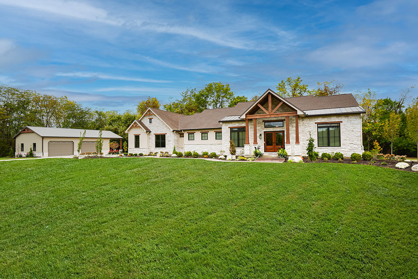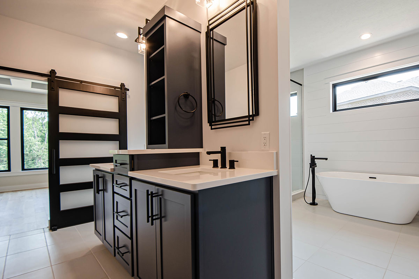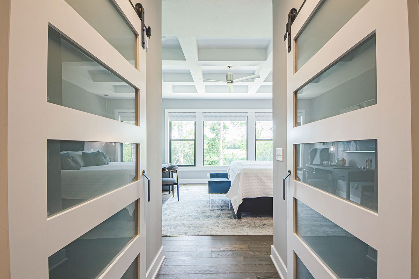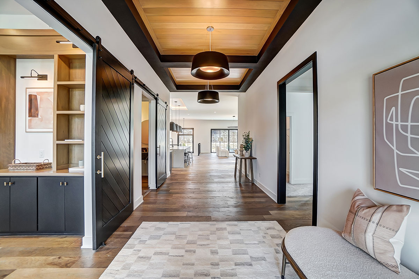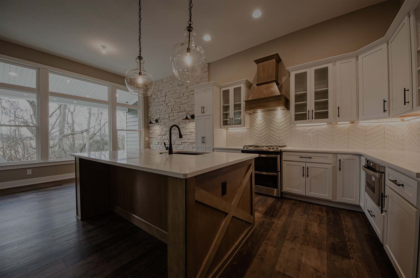
Luxury Homes, Built On A Foundation of Trust
South Dayton | Centerville | Springboro | Waynesville | Clearcreek Township
Why Choose Design Homes
Building Luxury Homes with Expert Craftsmanship in the Dayton Area Since 1987
A luxury custom home is more than just a house. It's the culmination of your hard work. It's your dream, and your retreat. It's where you enjoy the quality moments of your life, relax, entertain, and unwind. It is our job, and our pleasure, to build your custom home so you can enjoy these moments.
Design Homes & Development Company has been custom building homes in the Dayton area since 1987. With decades of experience and vast industry knowledge, Design Homes delivers high-quality custom homes with expert craftsmanship in a timely fashion.
Our Homes
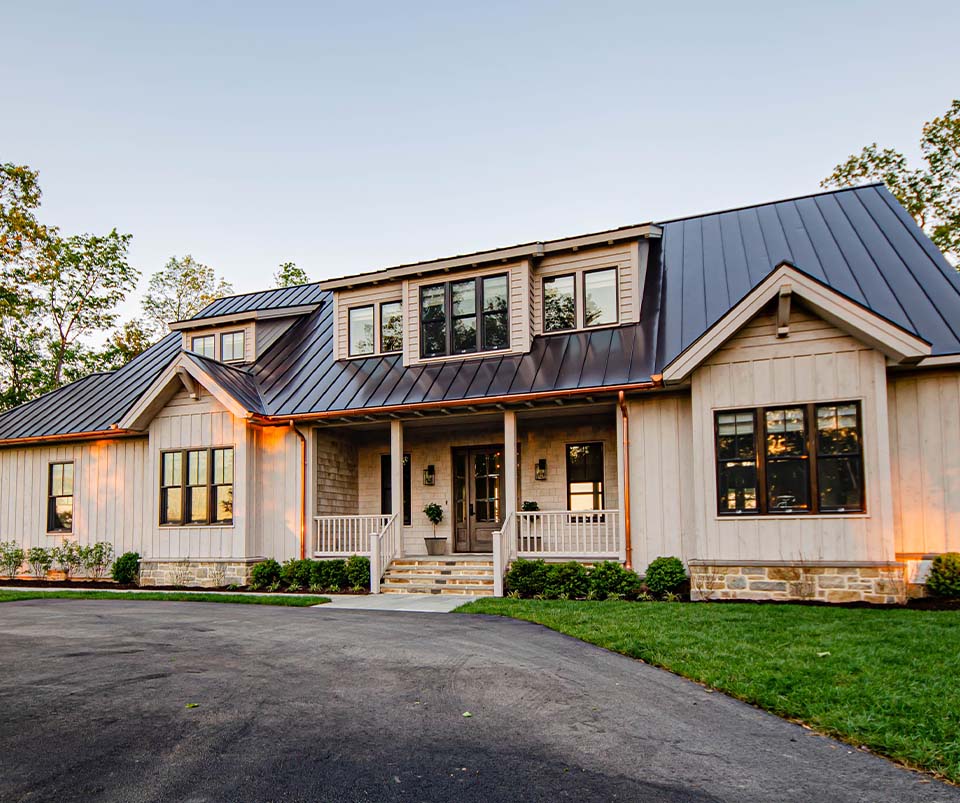
Our Dedication To Custom Design Shows
Featured Available Homes For Sale
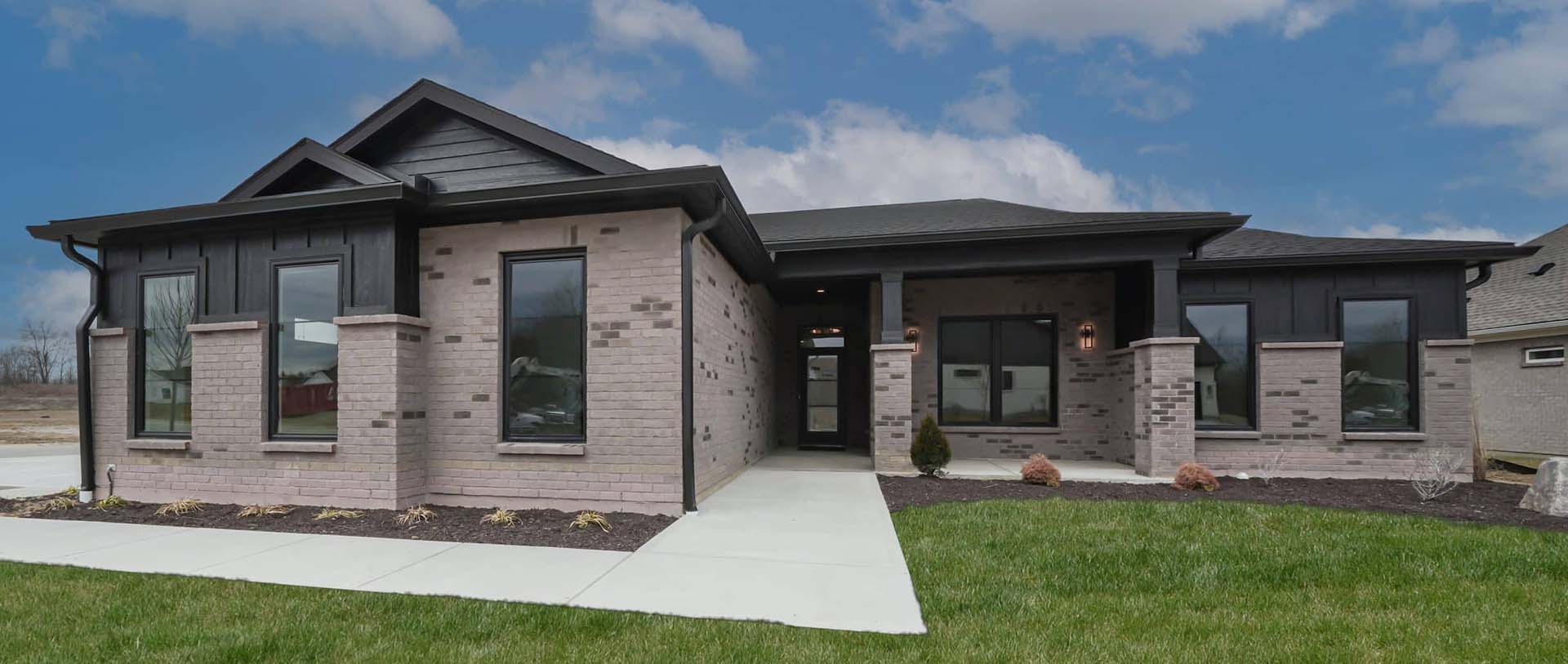
Move In Ready
9326 Rochelle Lane,
Clearcreek Twp
Soraya Farms | Lot 175
3 Beds
2.5 Baths
3 Car Garage
2,164 Sq. Ft
$724,900
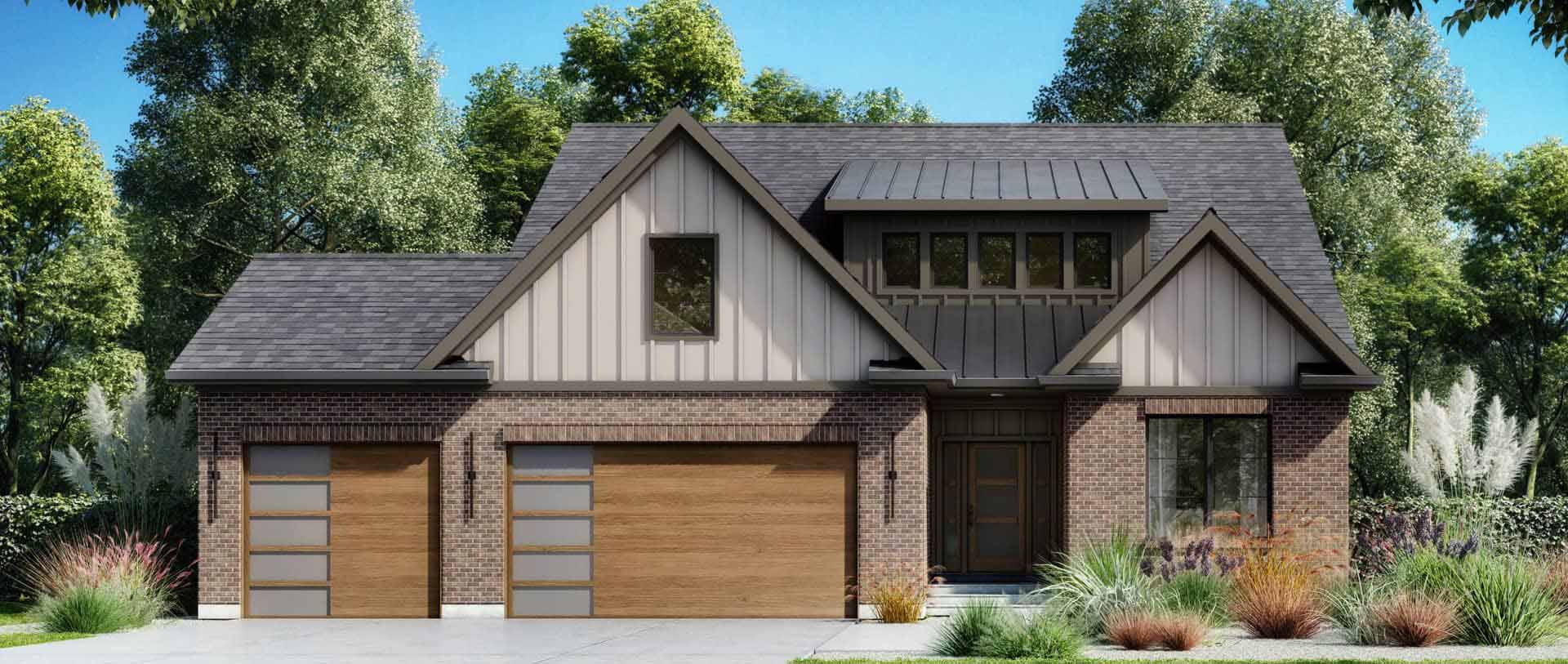
Under Construction
2436 Shedbourne Way,
Beavercreek
Country Club of the North | Lot 214
3 Beds
2.5 Baths
3 Car Garage
2,342 Sq. Ft
$799,900
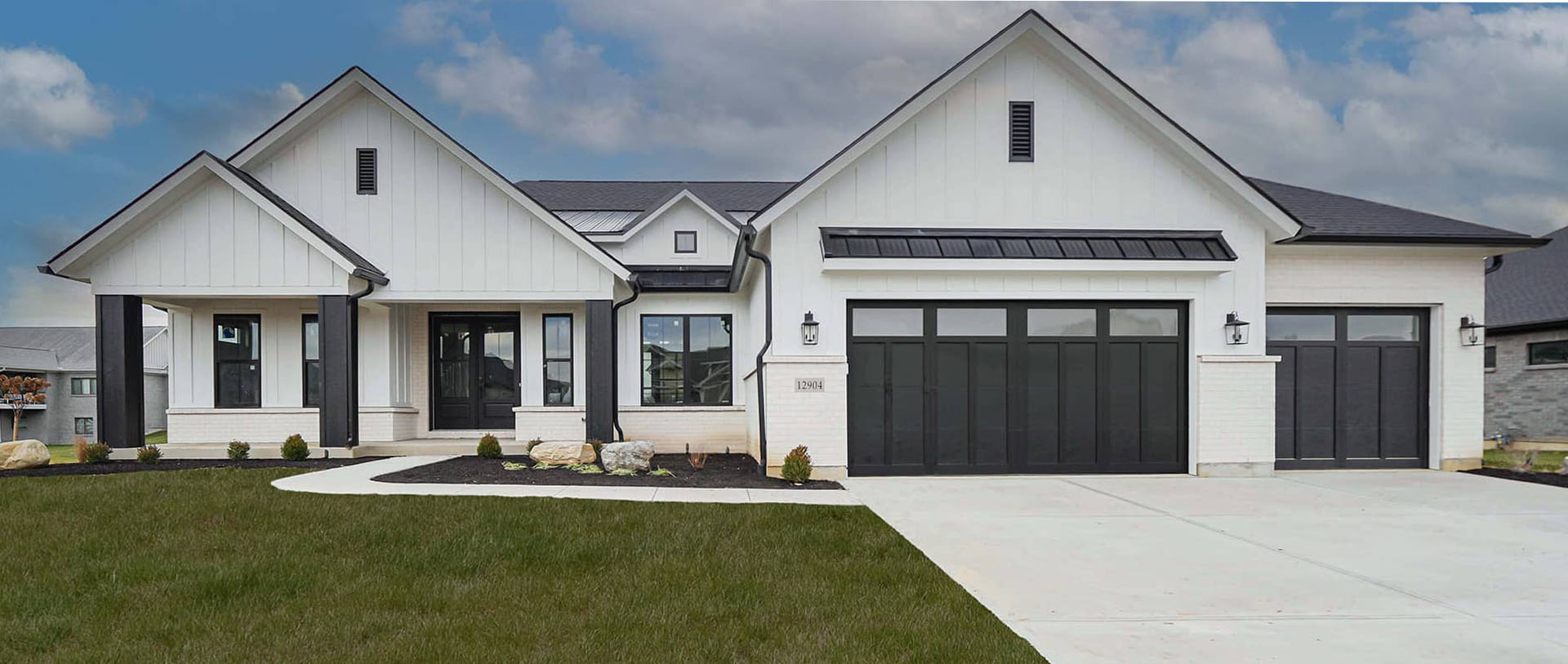
Move In Ready
12904 Sprinters Crossing,
Centerville
The Trails of Saddle Creek | Lot 173
4 Beds
3.5 Baths
3 Car Garage
3,768 Sq. Ft
$969,900
Our Communities
Design Homes is the leading custom home builder in the Dayton area. We have more move-in ready homes than any other custom builder. Browse our new home communities in Springboro, Centerville, Beavercreek and Clearcreek Township to find the perfect site for your new luxury dream home.
Our Communities
