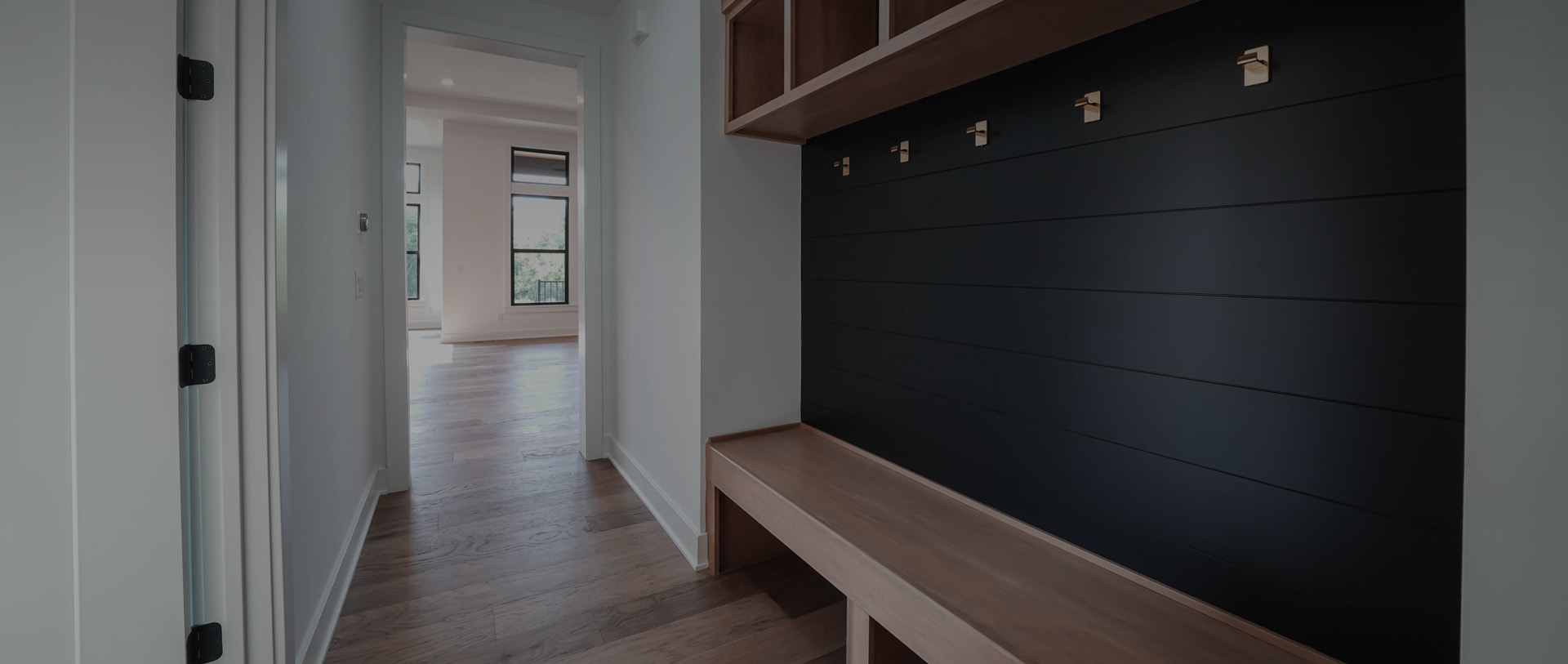
Floor Plans
OUR HOMESWe Are The Right Custom Home Builder For Your Family
Each plan is available in multiple elevations and offers plan-specific layout options. As a custom builder with an in-house architectural team, we are able to modify our plans or draw a plan from scratch, unique to your vision.
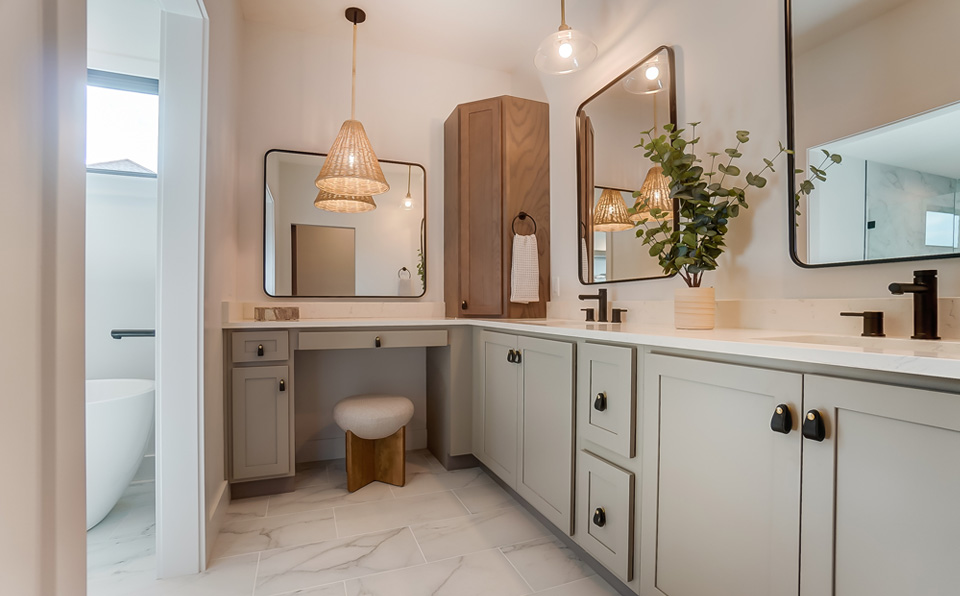
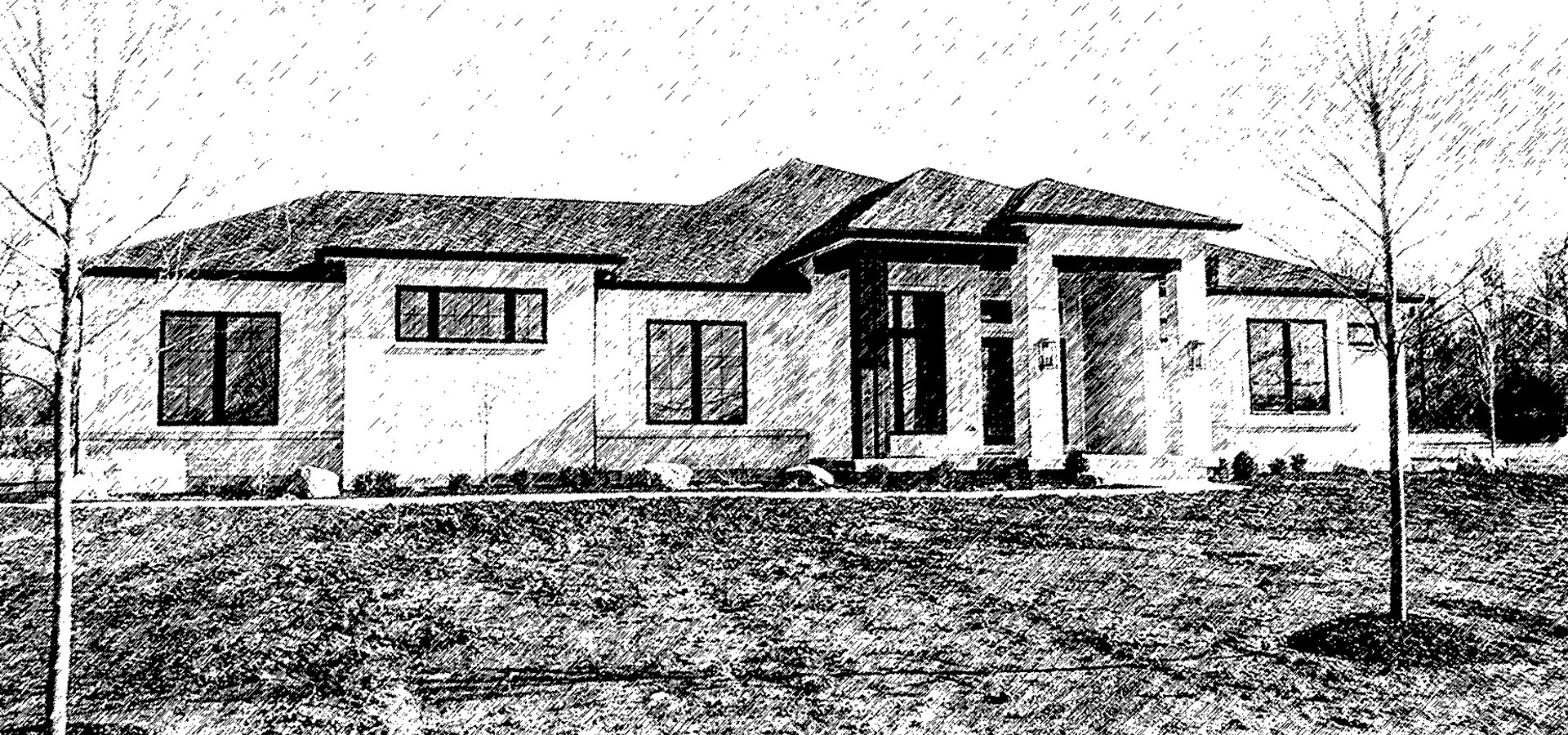
Custom Plans
TBD Beds
TBD Baths
TBD Car Garage
TBD Sq. Ft
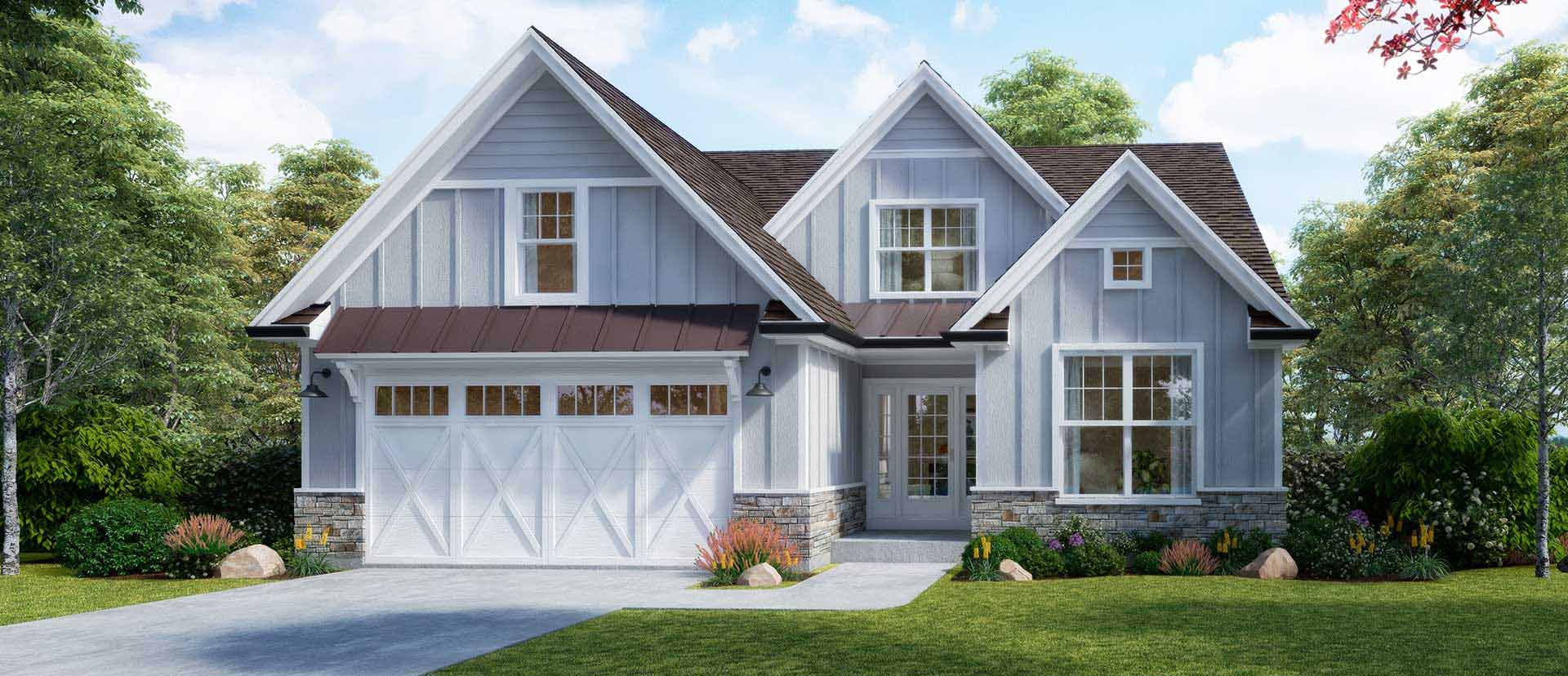
The Magnolia
3 Beds
2 Baths
2 Car Garage
2,292 Sq. Ft
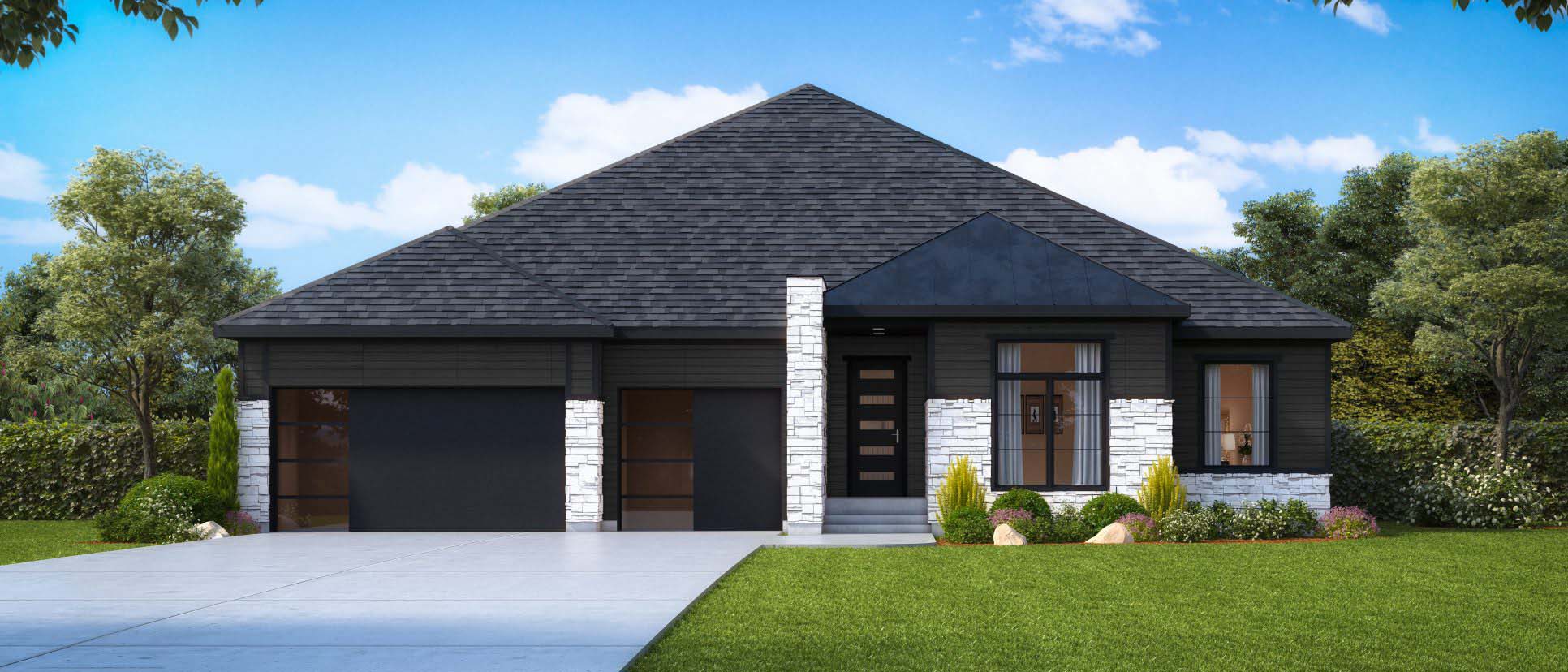
The Regan
4 Beds
3.5 Baths
3 Car Garage
4,493 Sq. Ft
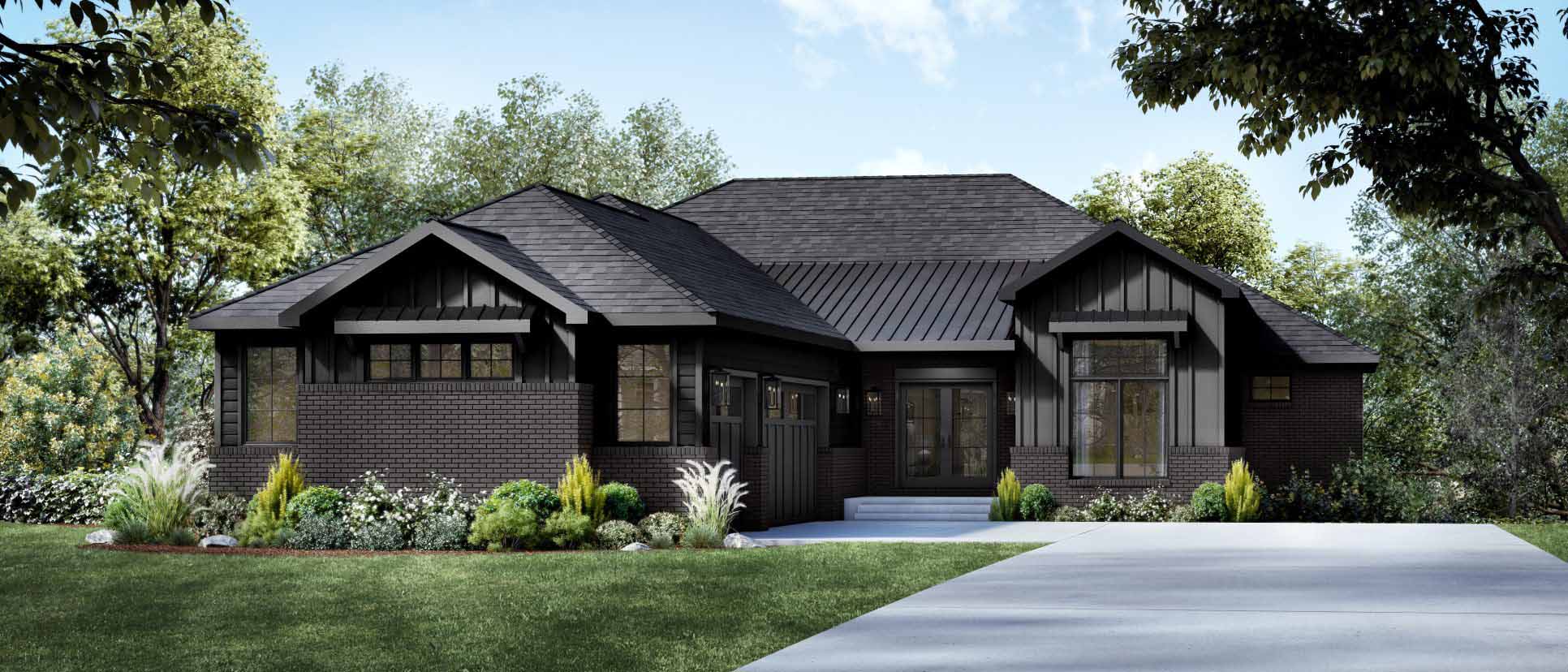
The Preston
4 Beds
3.5 Baths
3 Car Garage
4,322 Sq. Ft
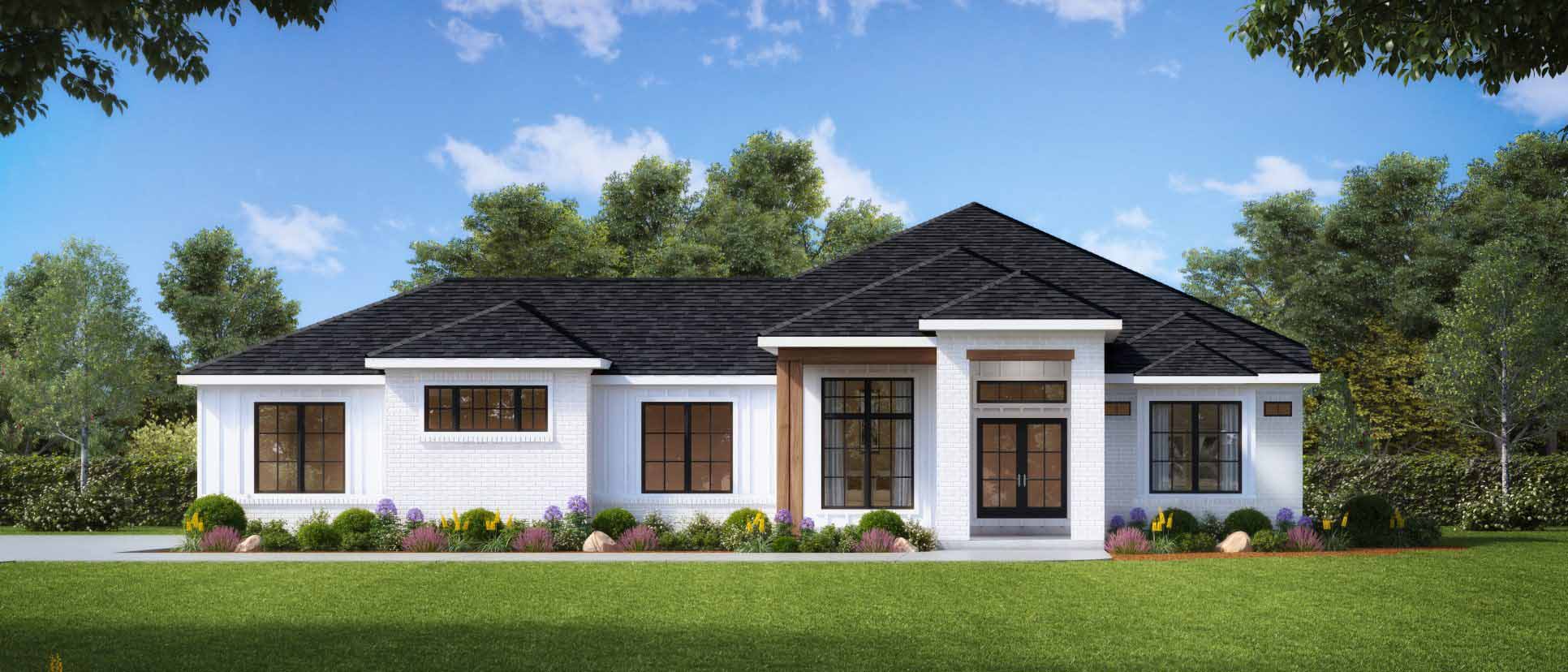
The Napa
4 Beds
3.5 Baths
3 Car Garage
5,528 Sq. Ft
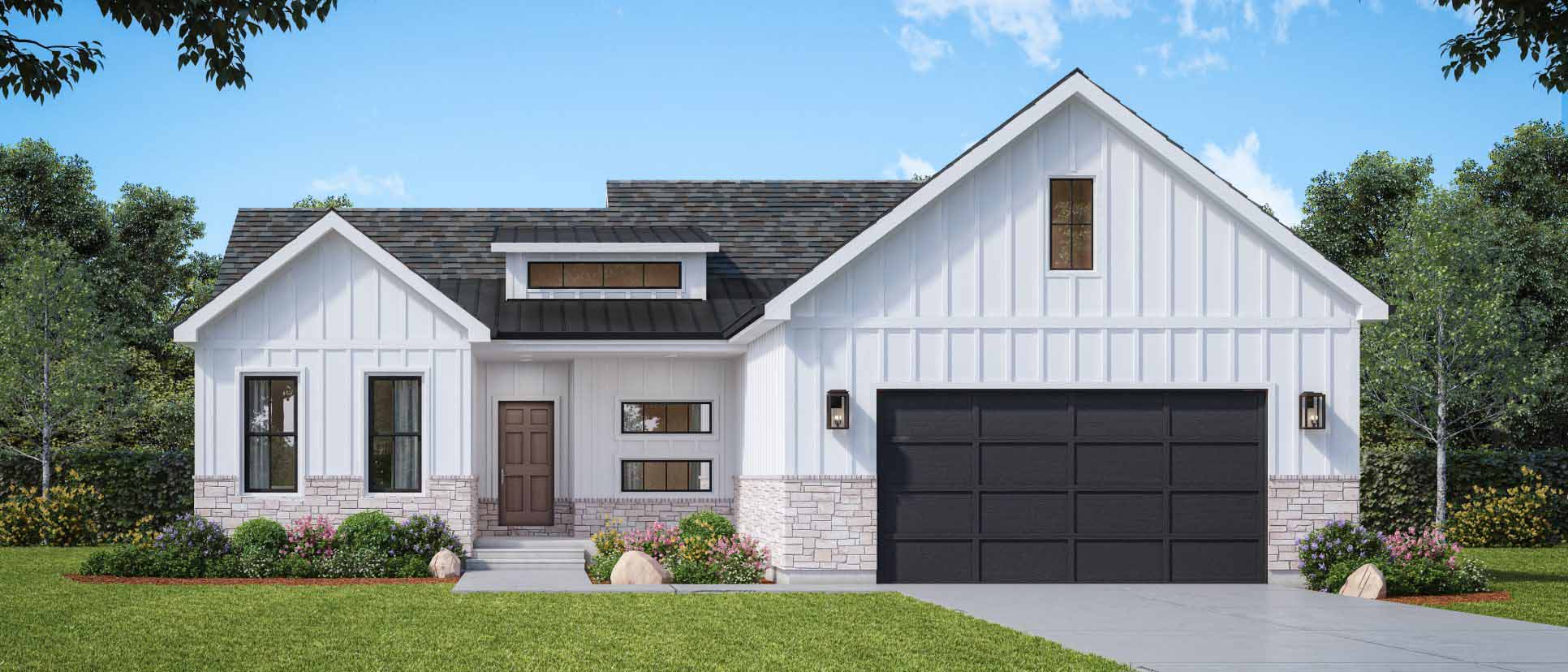
The Scarlett
3 Beds
2 Baths
2 Car Garage
1,838 Sq. Ft
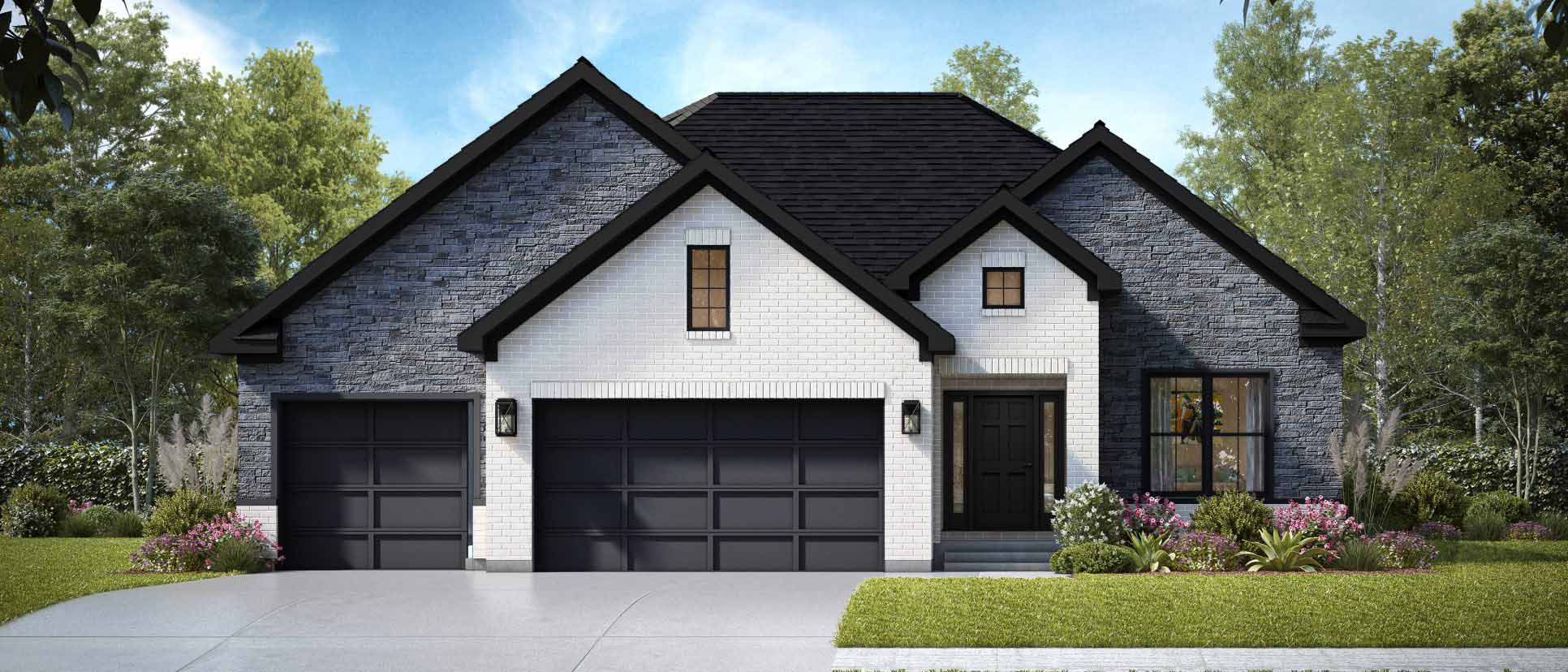
The Brooklyn
3 Beds
2 Baths
3 Car Garage
1,980 Sq. Ft
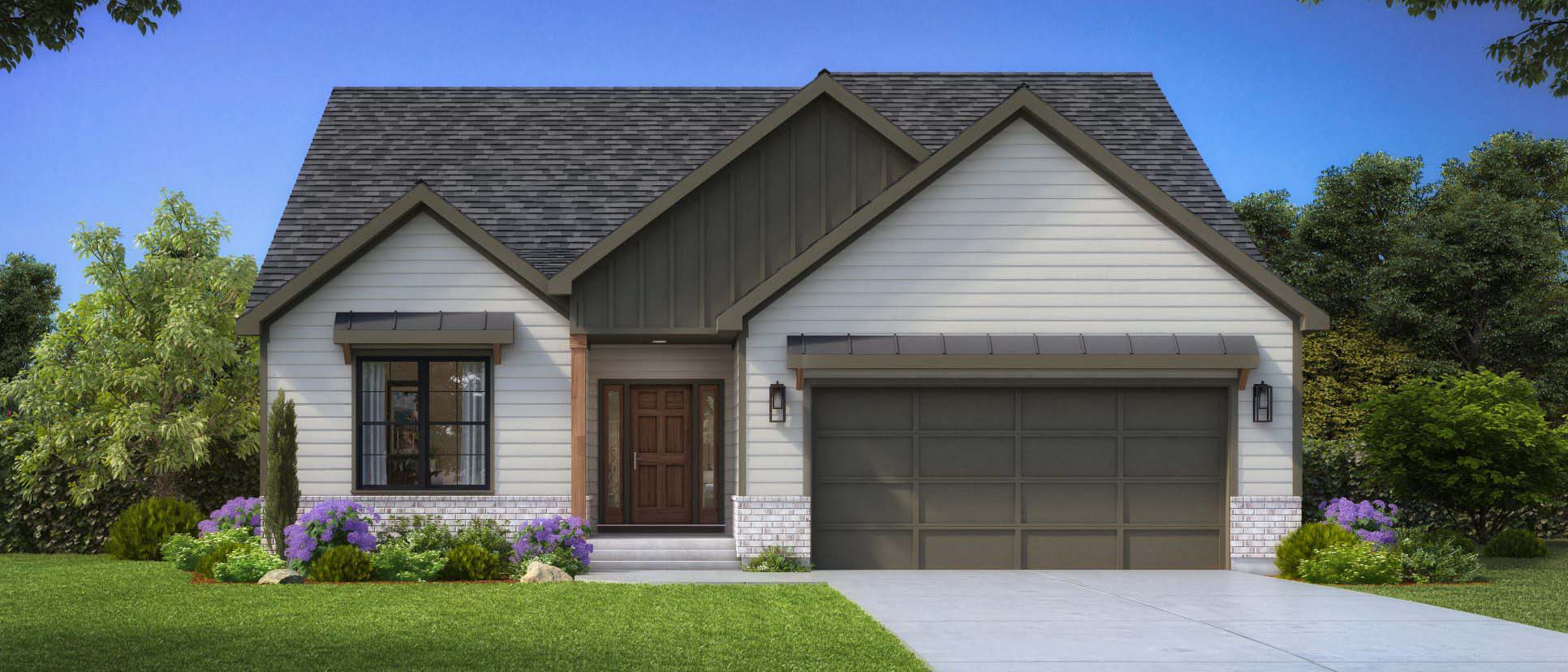
The Marlo
2 Beds
2.5 Baths
2 Car Garage
2,187 Sq. Ft
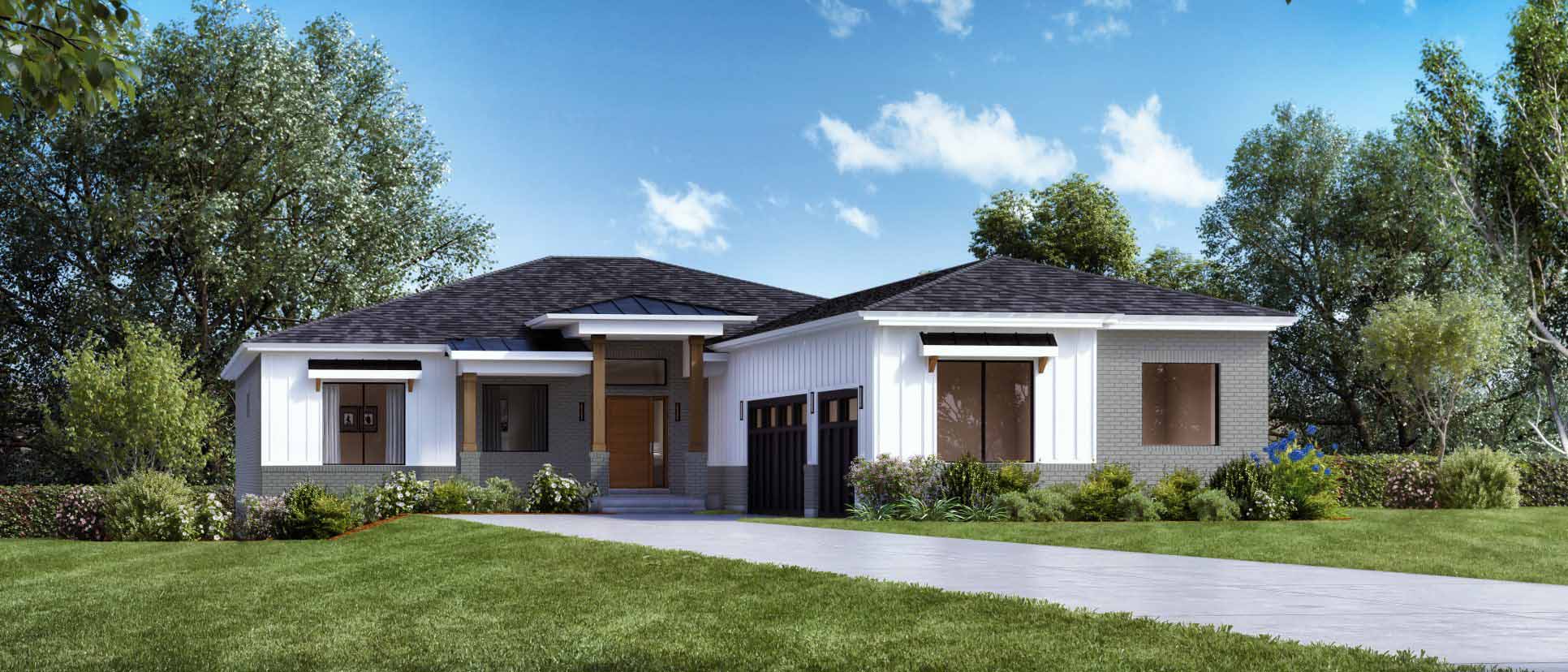
The Tahoe
4 Beds
3.5 Baths
3 Car Garage
4,704 Sq. Ft
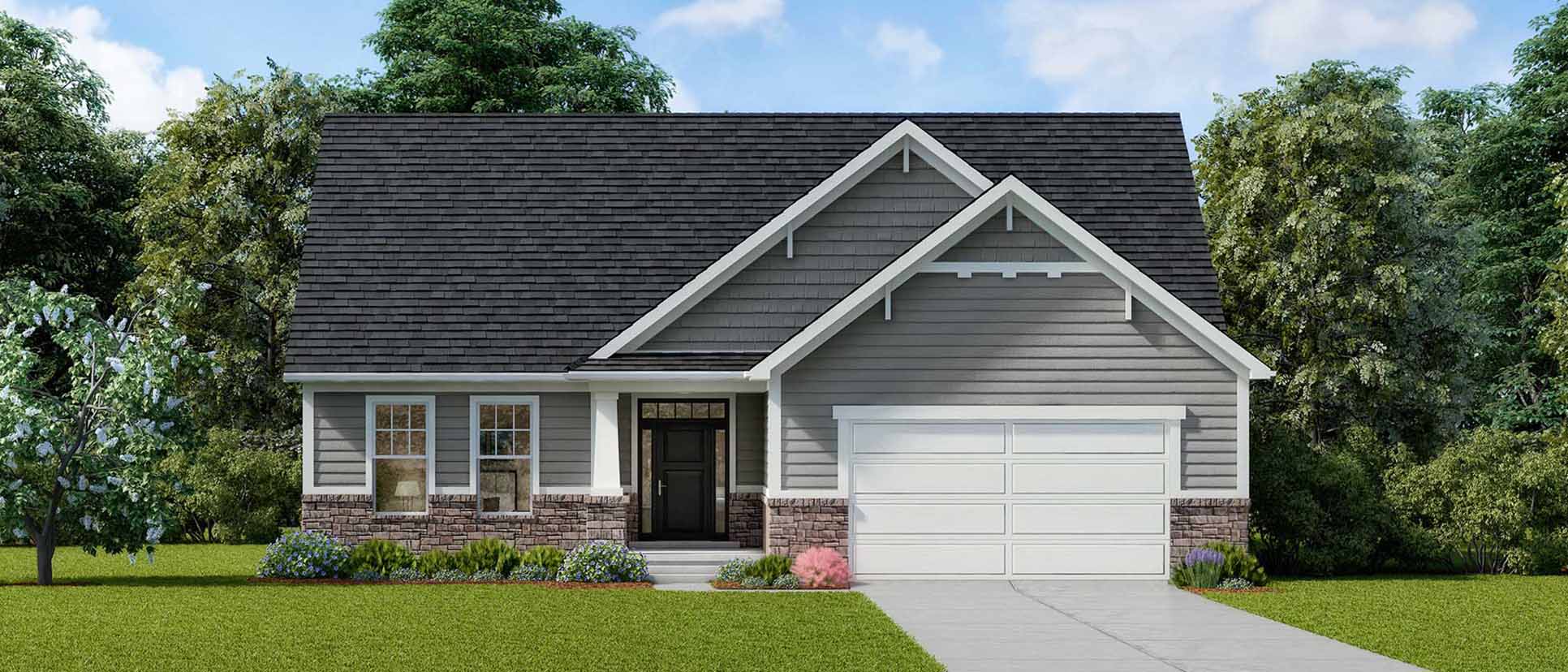
The Jocelyn
3 Beds
2 Baths
2 Car Garage
2,219 Sq. Ft
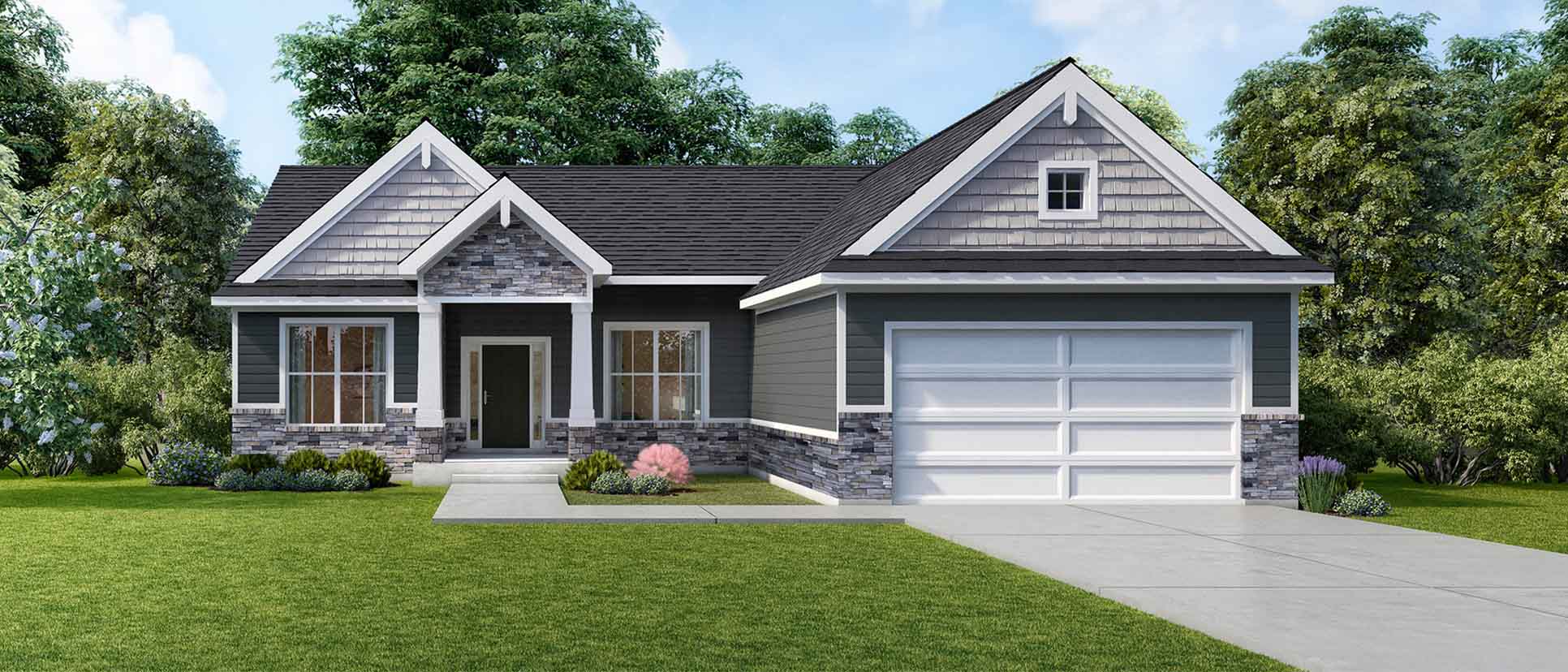
The Oakwood
2 Beds
2.5 Baths
2 Car Garage
2,200 Sq. Ft
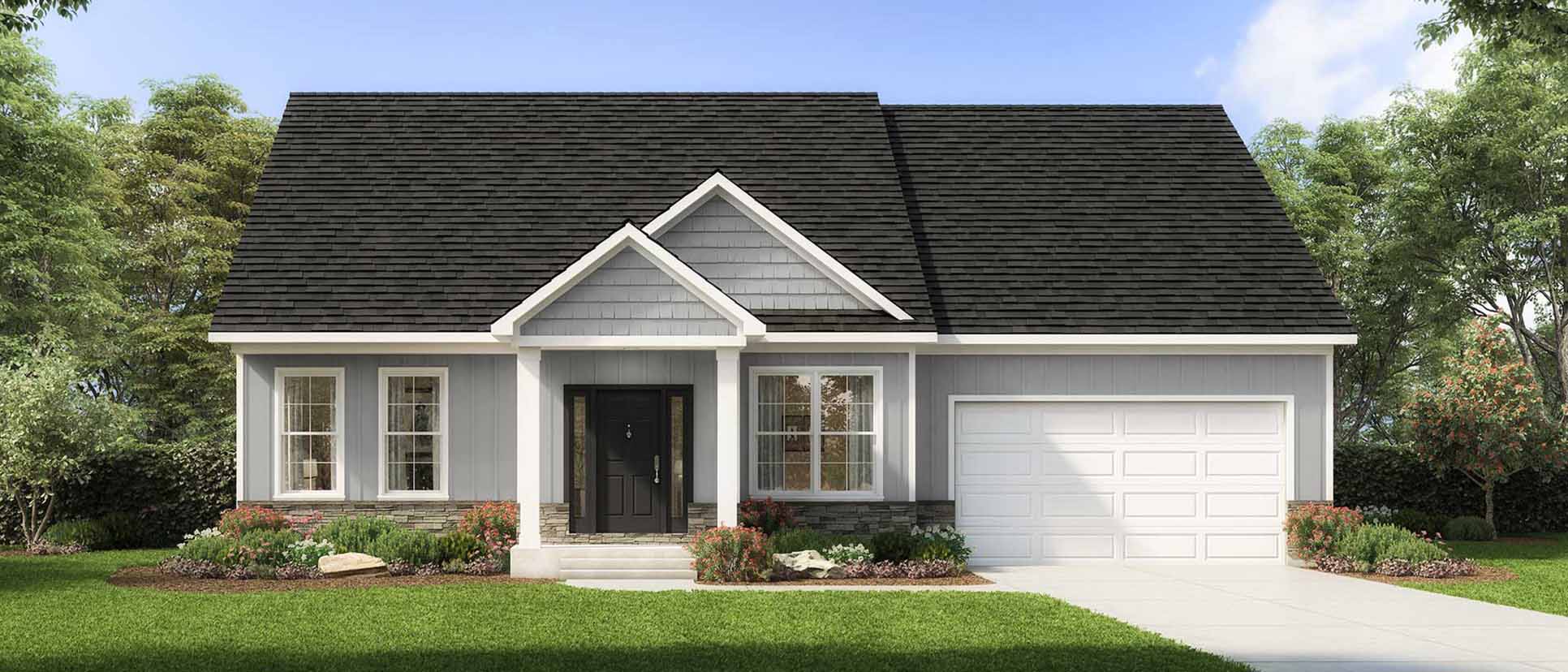
The Charlotte
3 Beds
2 Baths
3 Car Garage
1,906 Sq. Ft
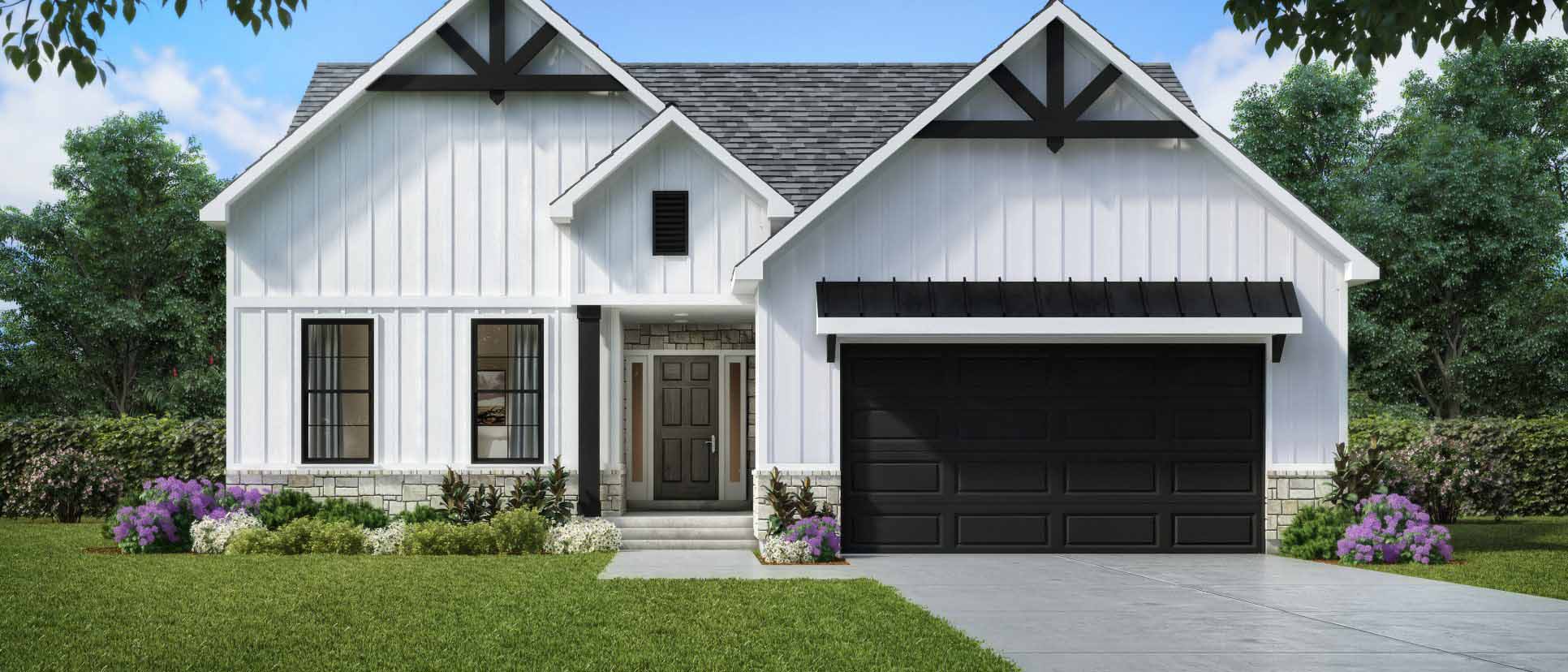
The Ava
2 Beds
2 Baths
2 Car Garage
1,919 Sq. Ft
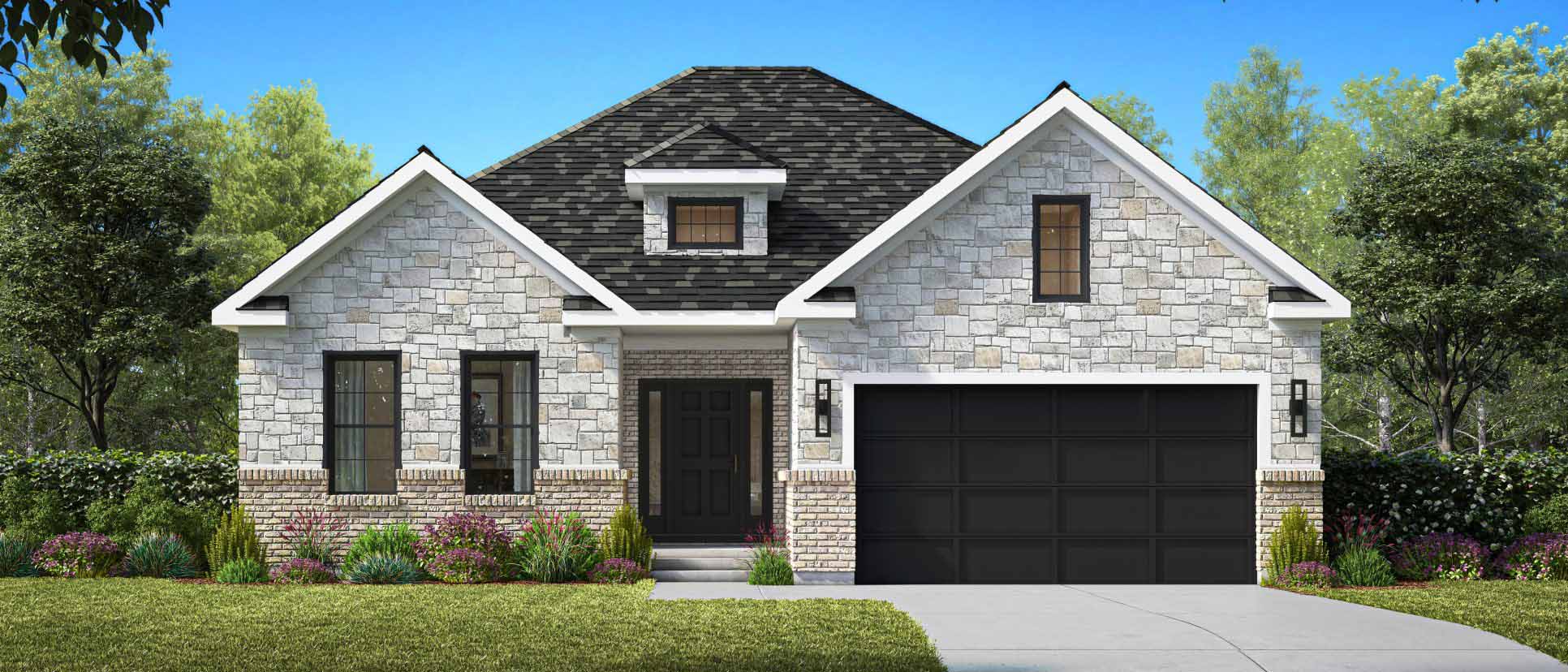
The Bristol
3 Beds
2.5 Baths
2 Car Garage
2,167 Sq. Ft
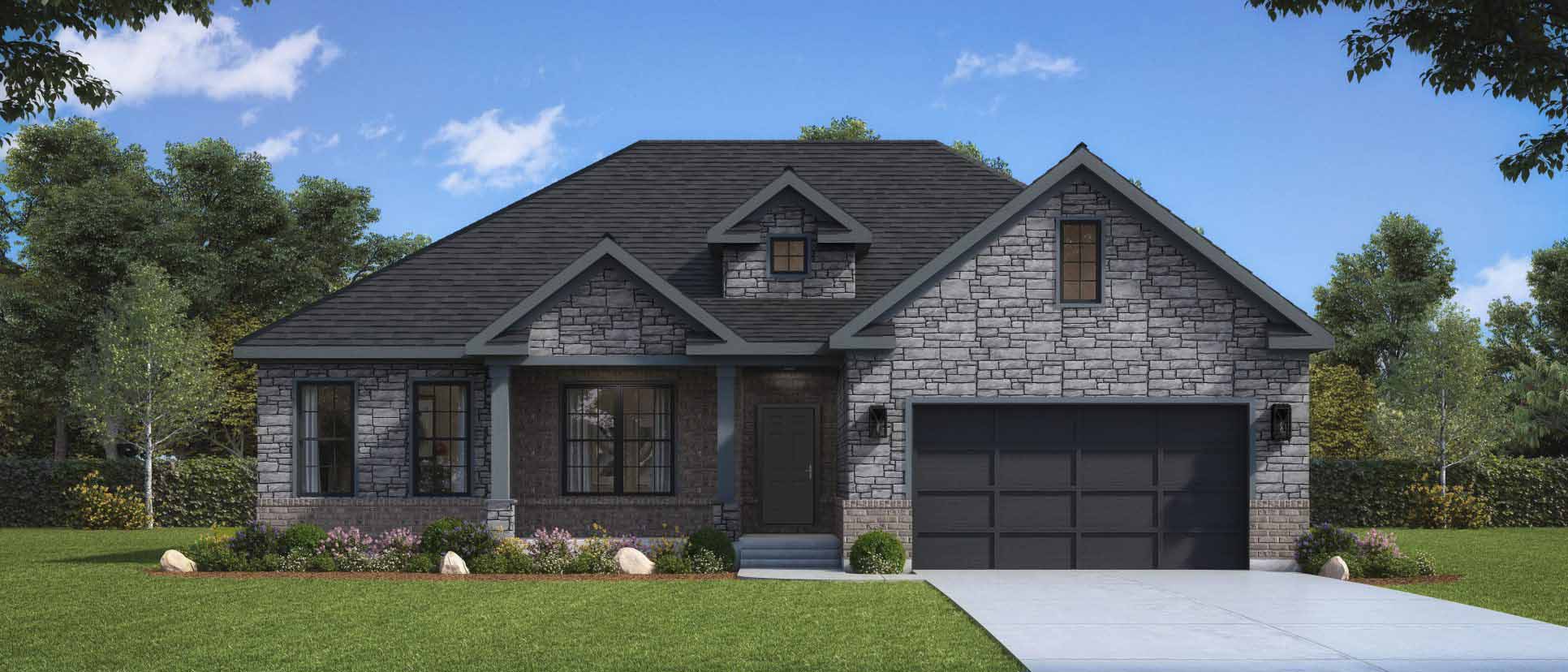
The Quinn
3 Beds
2.5 Baths
2 Car Garage
2,222 Sq. Ft
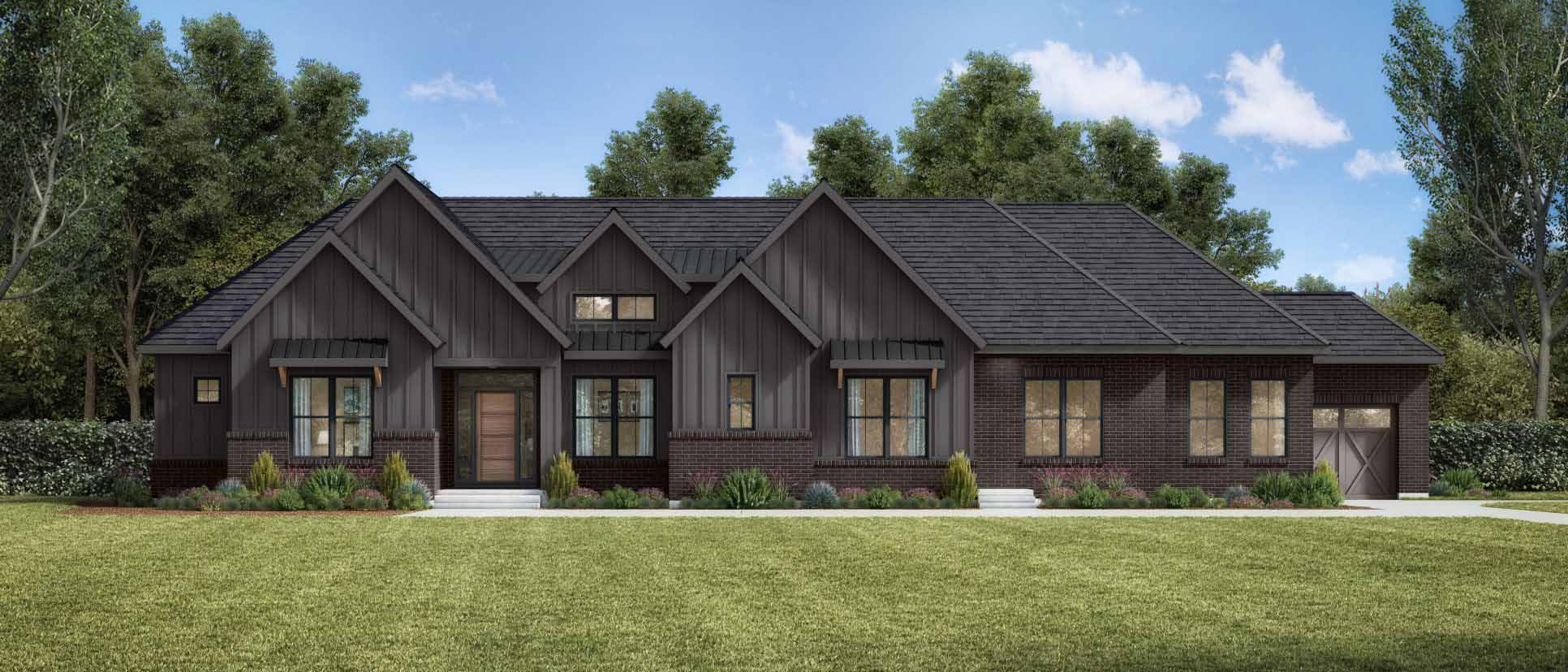
The Aspen
4 Beds
3.5 Baths
3.5 Car Garage
3,956 Sq. Ft
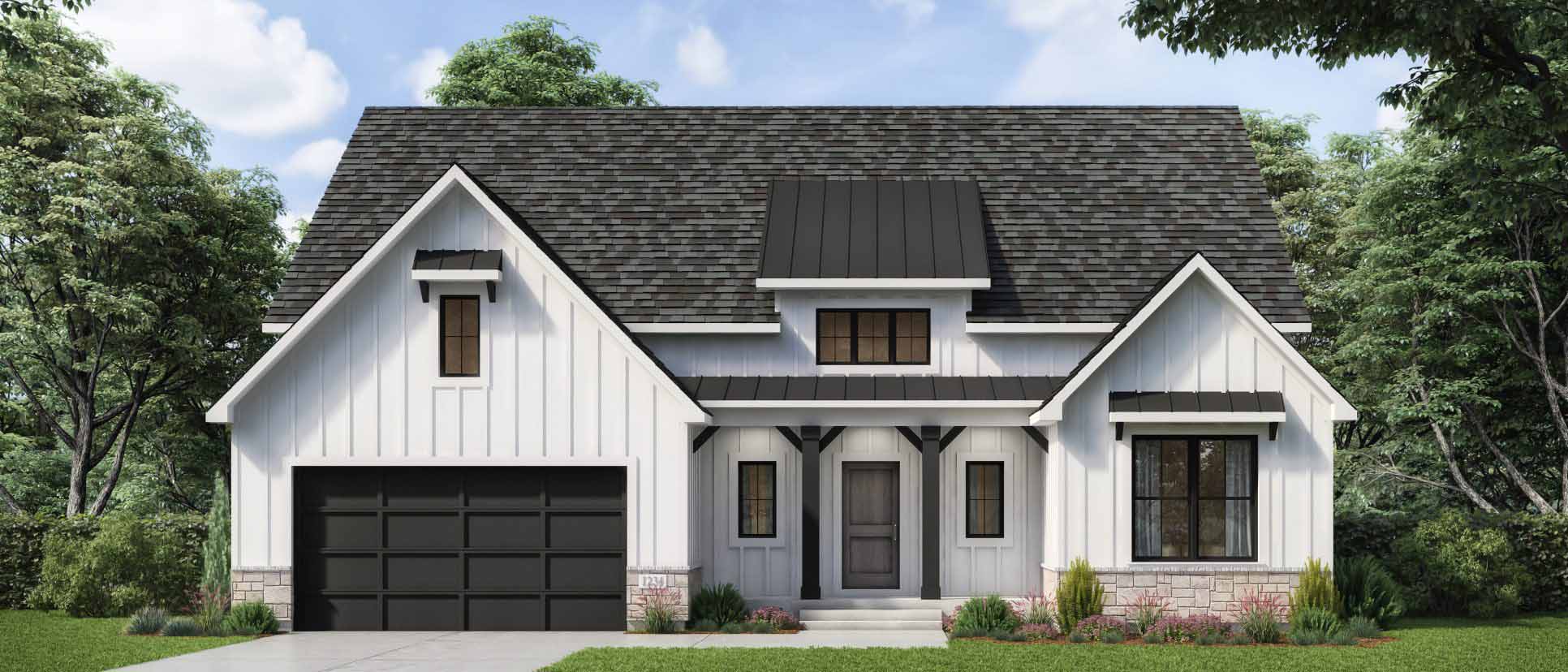
The Willow
3 Beds
2.5 Baths
2 Car Garage
2,156 Sq. Ft
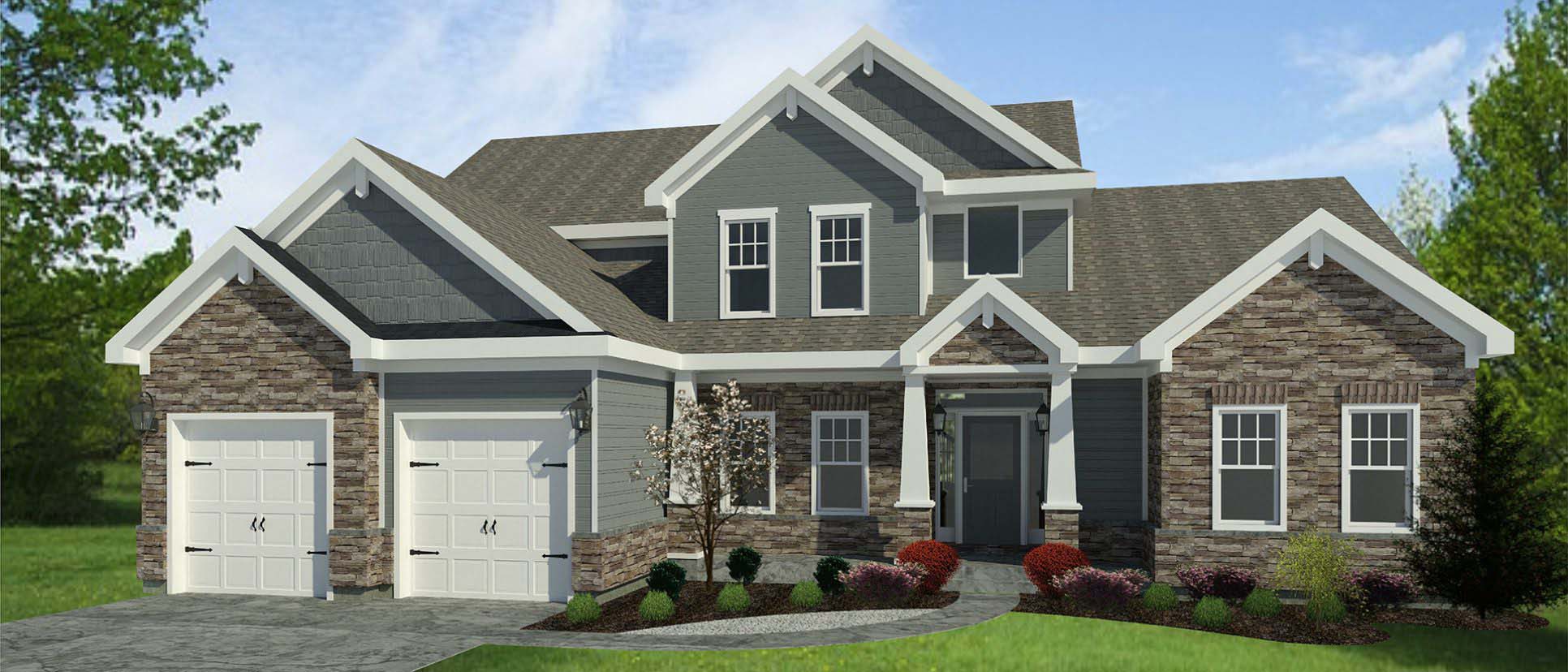
The Triple Crown
4 Beds
2.5 Baths
2 Car Garage
2,864 Sq. Ft
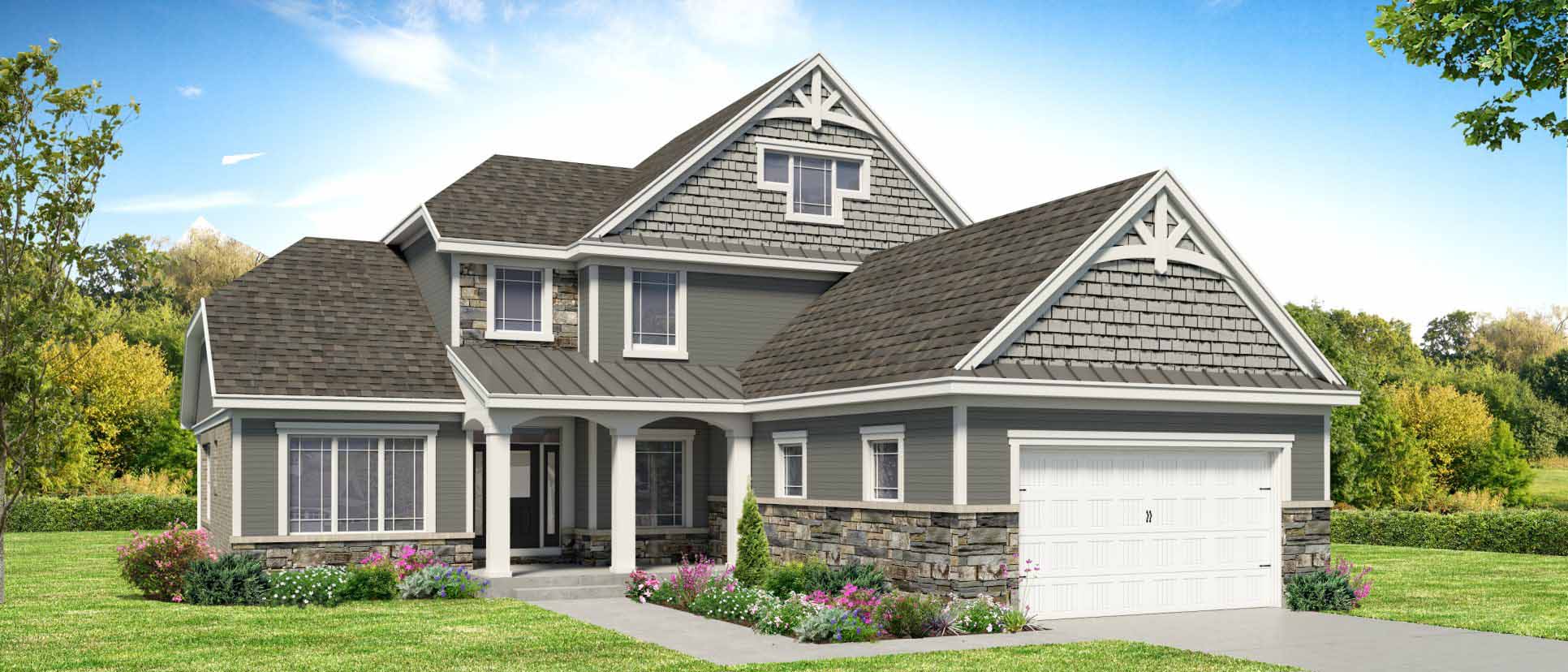
The Sierra
4 Beds
2.5 Baths
2 Car Garage
3,112 Sq. Ft
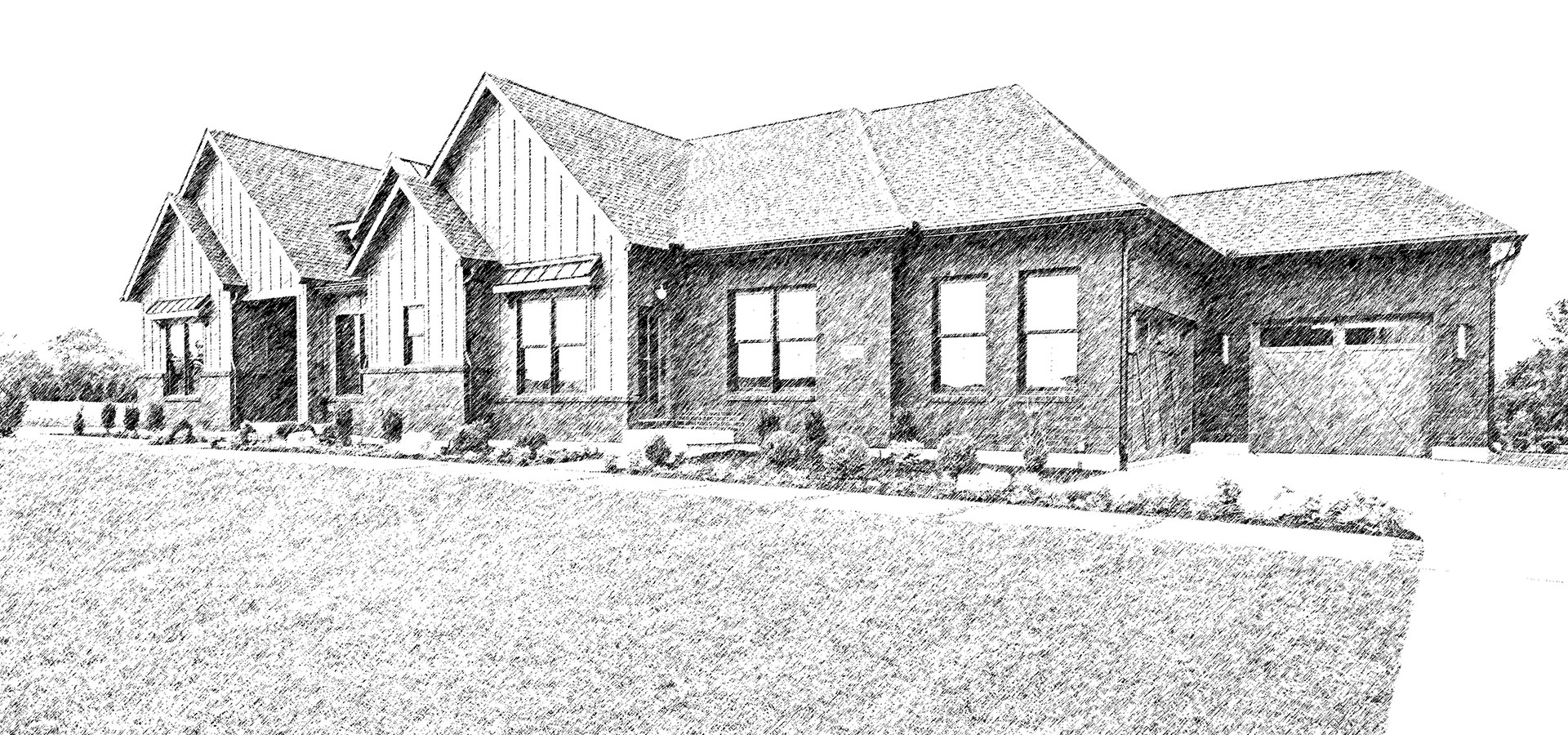
Custom Plans
TBD Beds
TBD Baths
TBD Car Garage
TBD Sq. Ft


