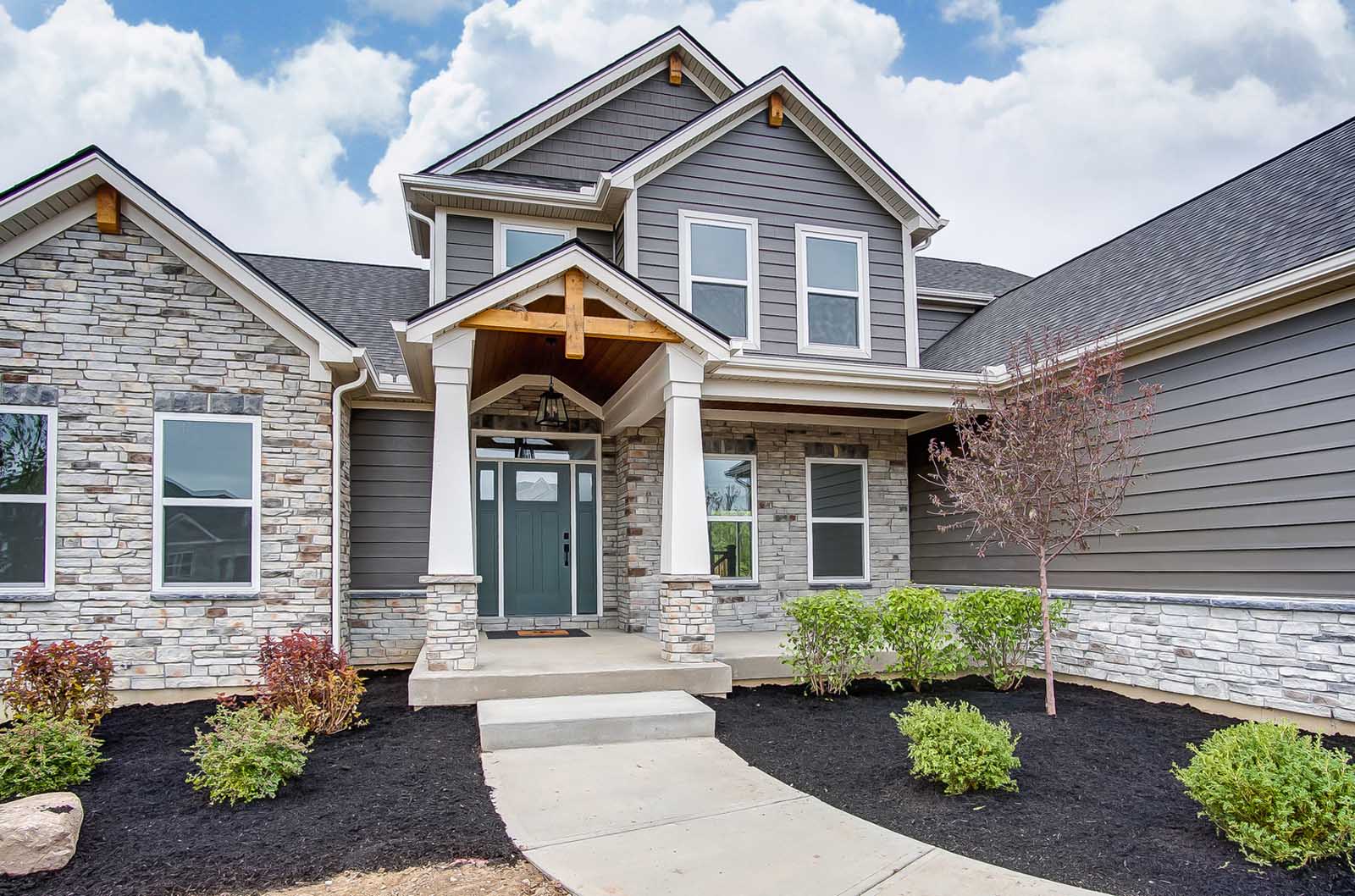A Custom Built Home in Cypress Ridge by Design Homes
Our most popular Triple Crown custom built floor plan. The Triple Crown is a 4 bedroom, 3.5 bath home located in the beautiful Cypress Ridge community in Clearcreek Twp, OH. This rustic modern home features a first floor master suite, upstairs game room, and 9 ft. tall finish-able basement.
• Enjoy luxury living •

Just off the Entry, the Dining Room features a eye catching chandelier and tray ceiling, which complement any design style.

The Great Room is the heart of the home. A stone wall accents the fireplace and a 10 ft. tall intricate ceiling gives the room a open feel.

Enjoy this spacious first floor Master Suite, complete with tray ceiling, fan and recessed lighting.

The Master Bath features a large soaking tub, twin vanities, and a floor to ceiling tiled walk in shower.

The second floor game room is a flexible space. From a homework station to a video game arena, this room will fit your family’s needs.





