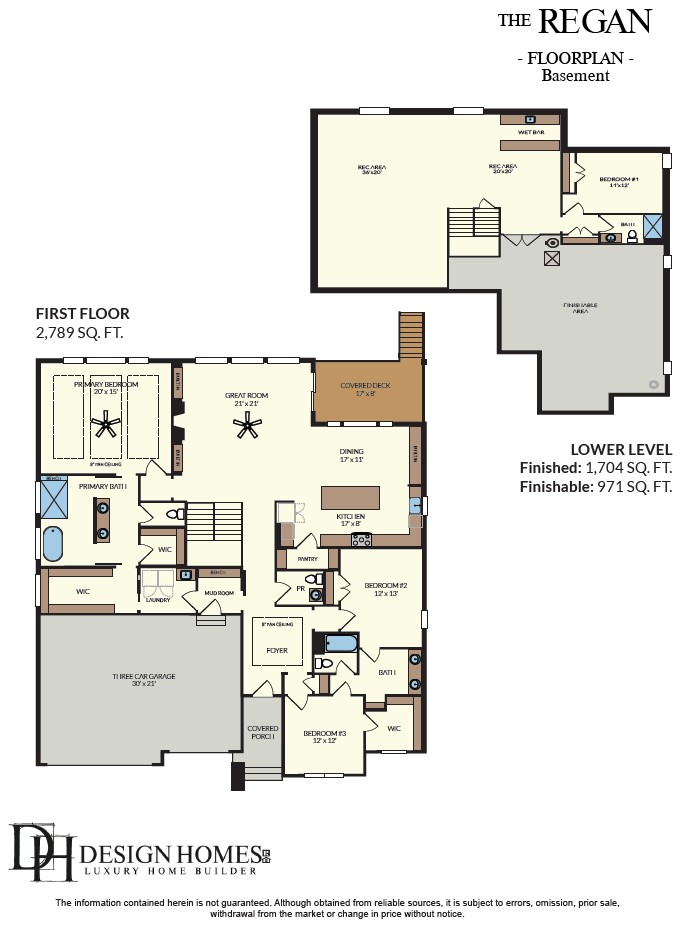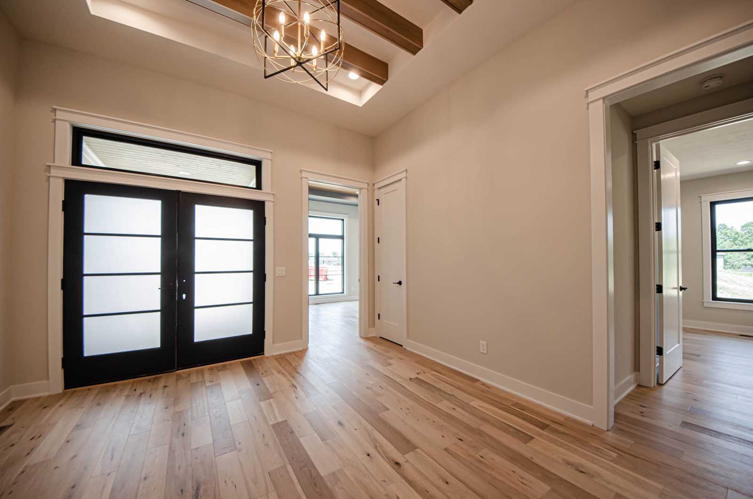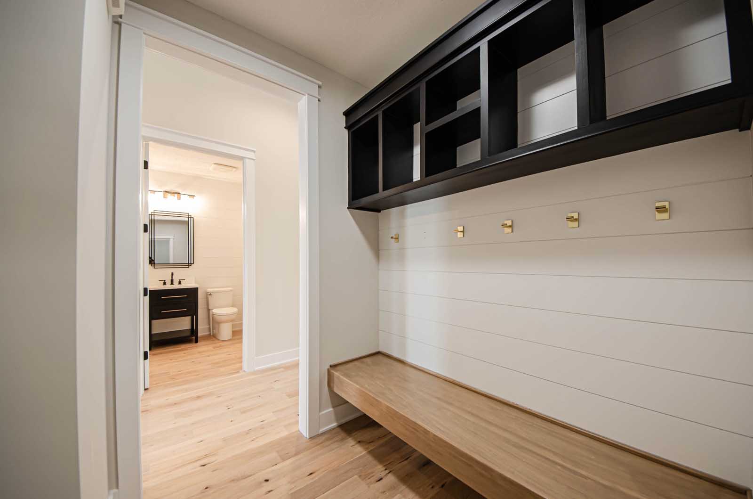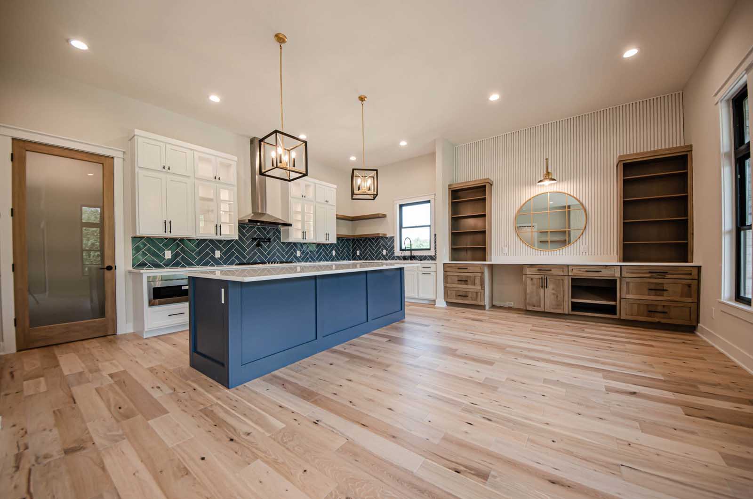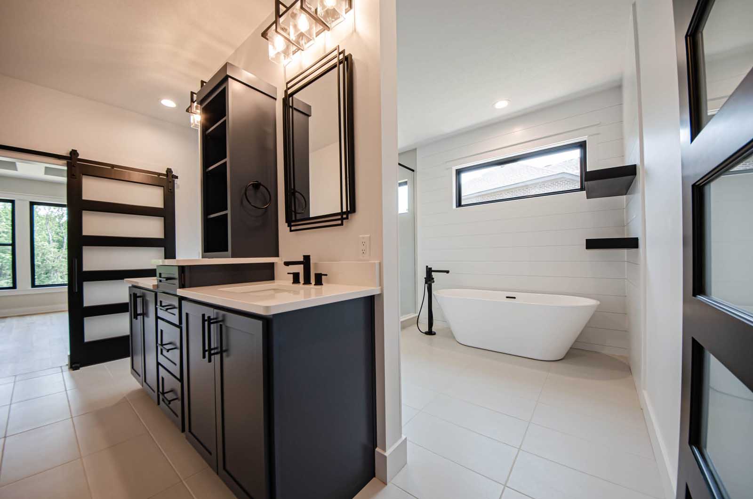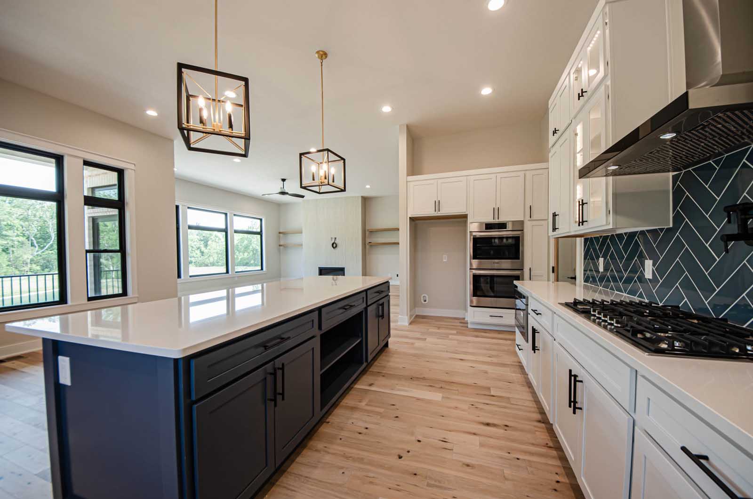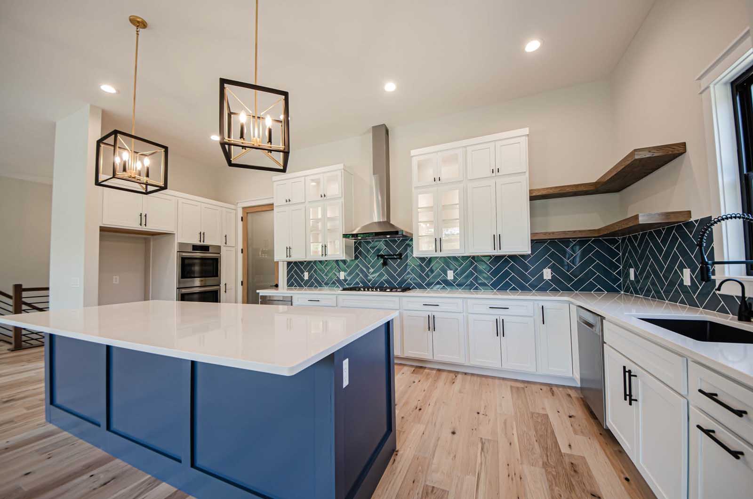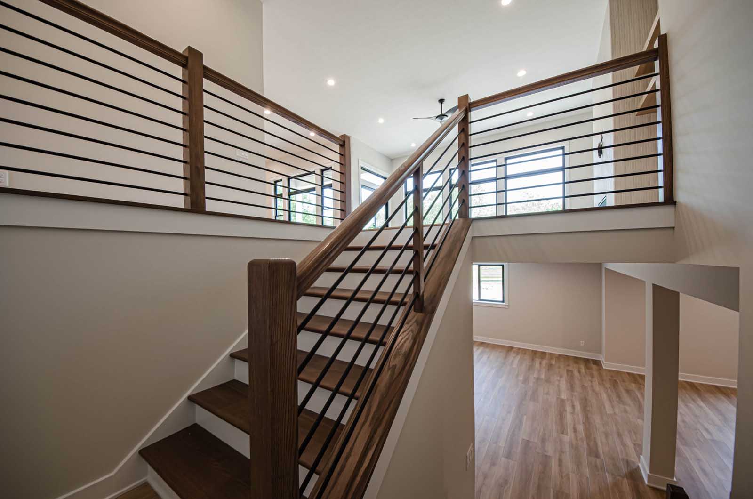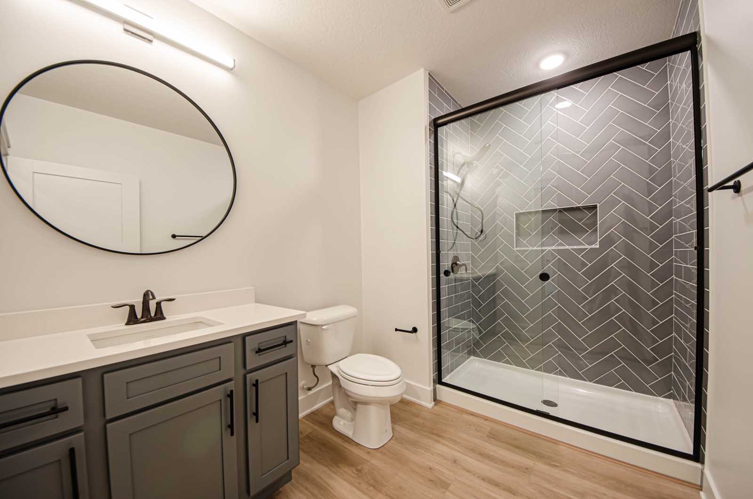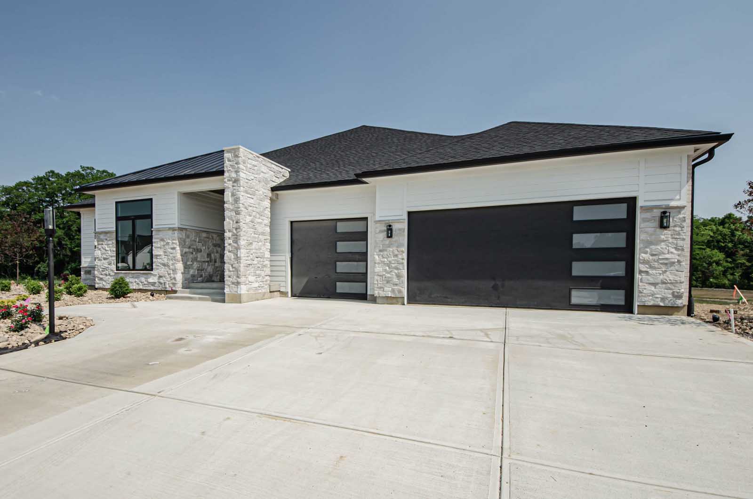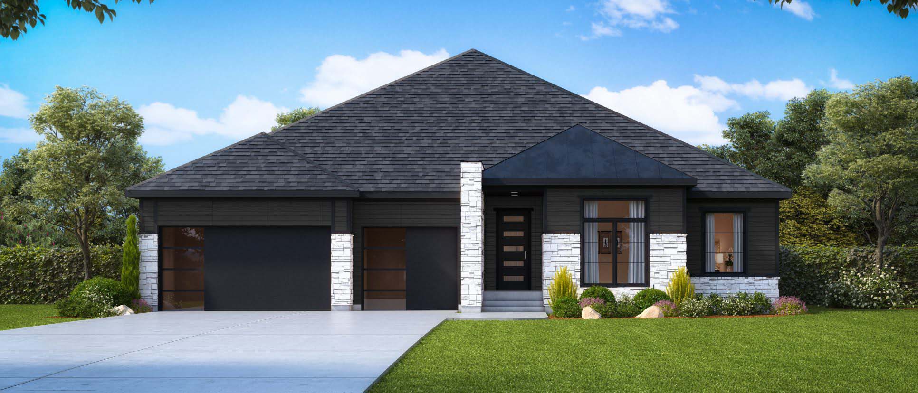
4 BEDROOMS
3.5 BATHROOMS
3 CAR GARAGE
4,493 SQ FT
FEATURES:
- Gourmet kitchen w/walk-in pantry & stainless steel appliances
- Great room features 42″ gas fireplace w/tile & custom built-ins
- Luxury owner suite w/walk-in tiled shower, soaker tub, and separate walk-in closets
- Dining area w/custom built-in buffet
- Finished lower level includes: wet bar, rec area, fourth bedroom, and full bath
- Designer fixtures throughout
- Large covered rear deck
View Details
