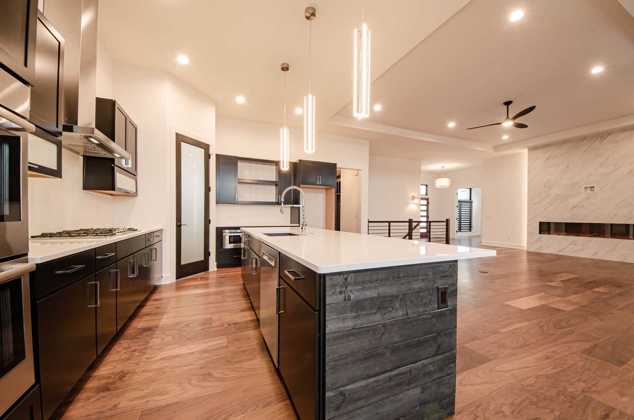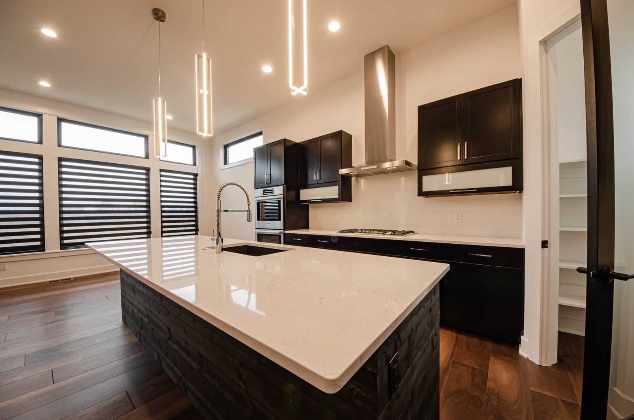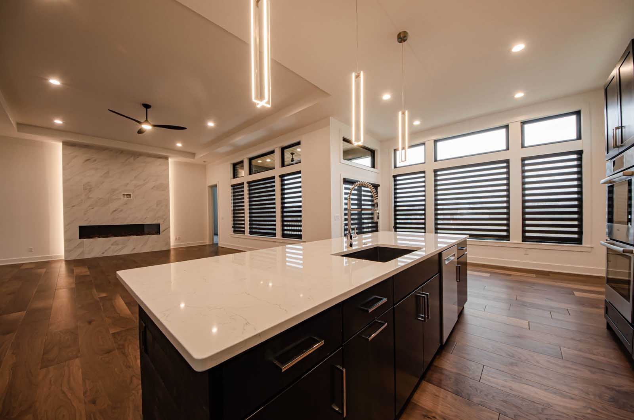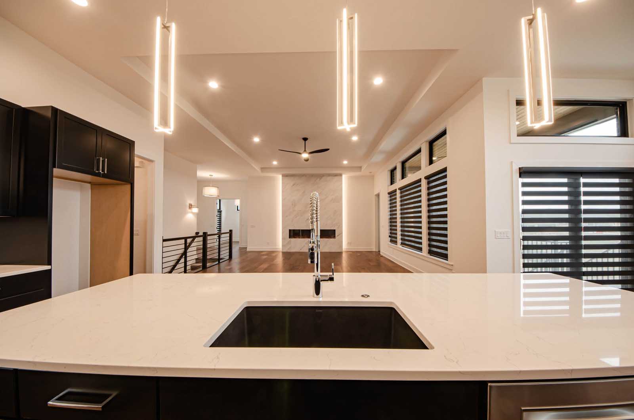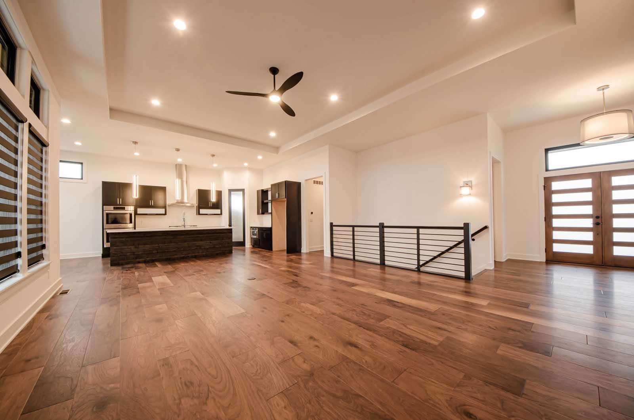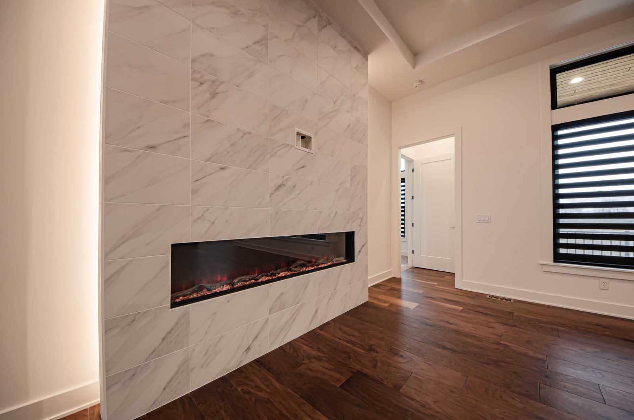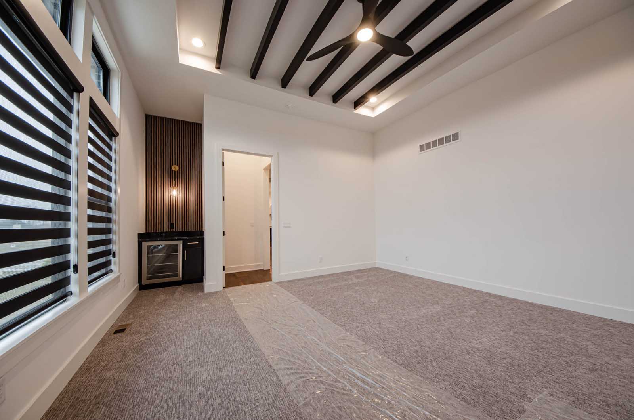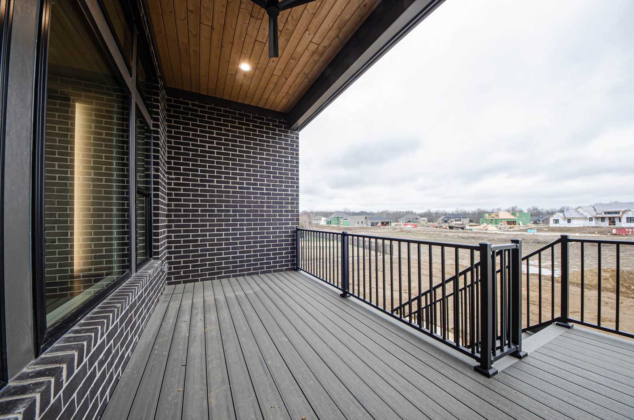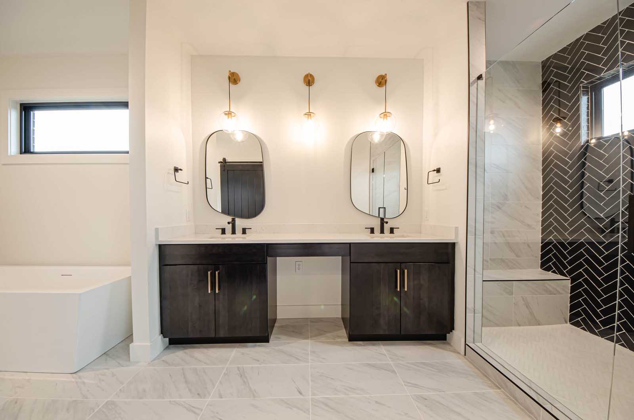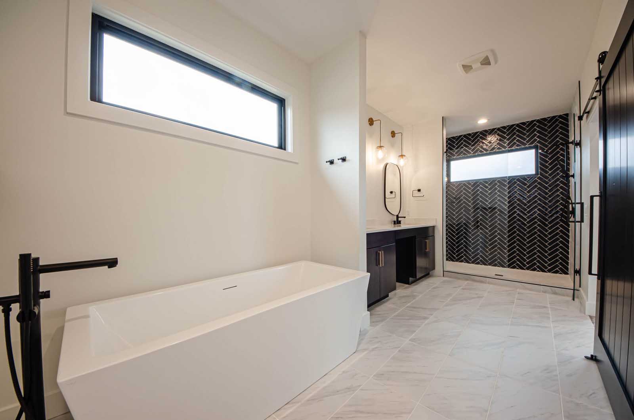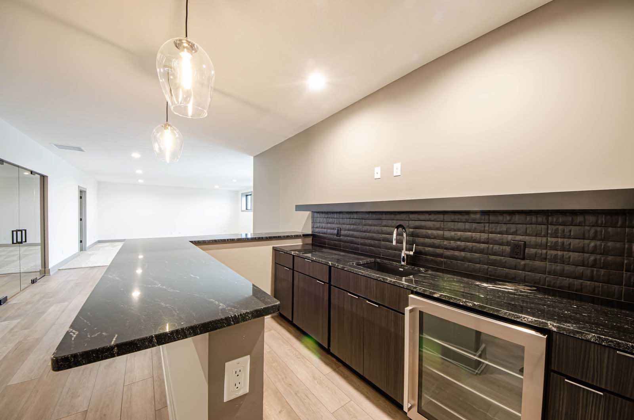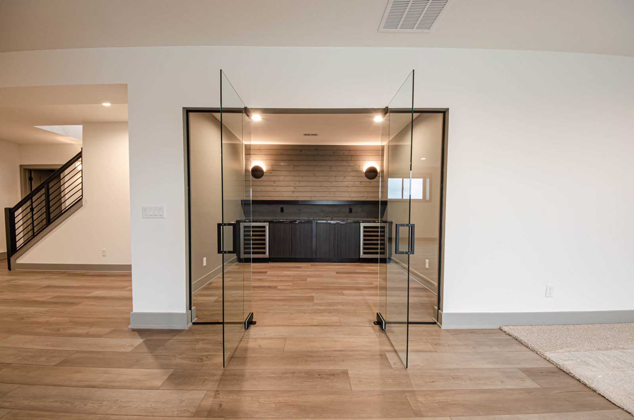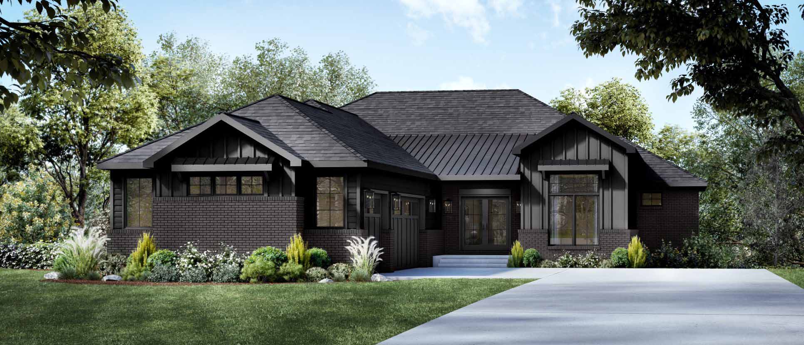
4 BEDROOMS
3.5 BATHROOMS
3 CAR GARAGE
4,322 SQ FT
FEATURES:
- Open concept floor plan w/walk-out basement
- Gourmet kitchen w/walk-in pantry and stainless steel appliances
- Great room features 11′ ceilings
- Luxury owner suite w/tiled shower and freestanding tub
- Large mud hall w/custom bench
- 80″ Lineal fireplace w/stone
- Finished lower level w/fourth bedroom, exercise room, tasting room, and wet bar
- 3-car garage
View Details
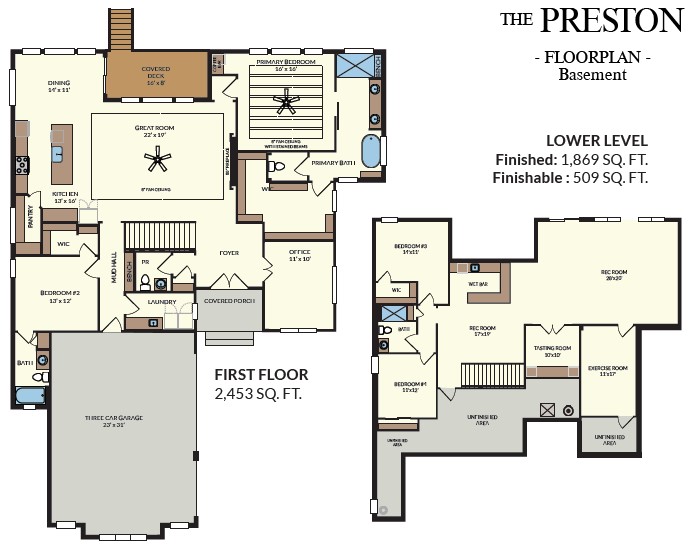
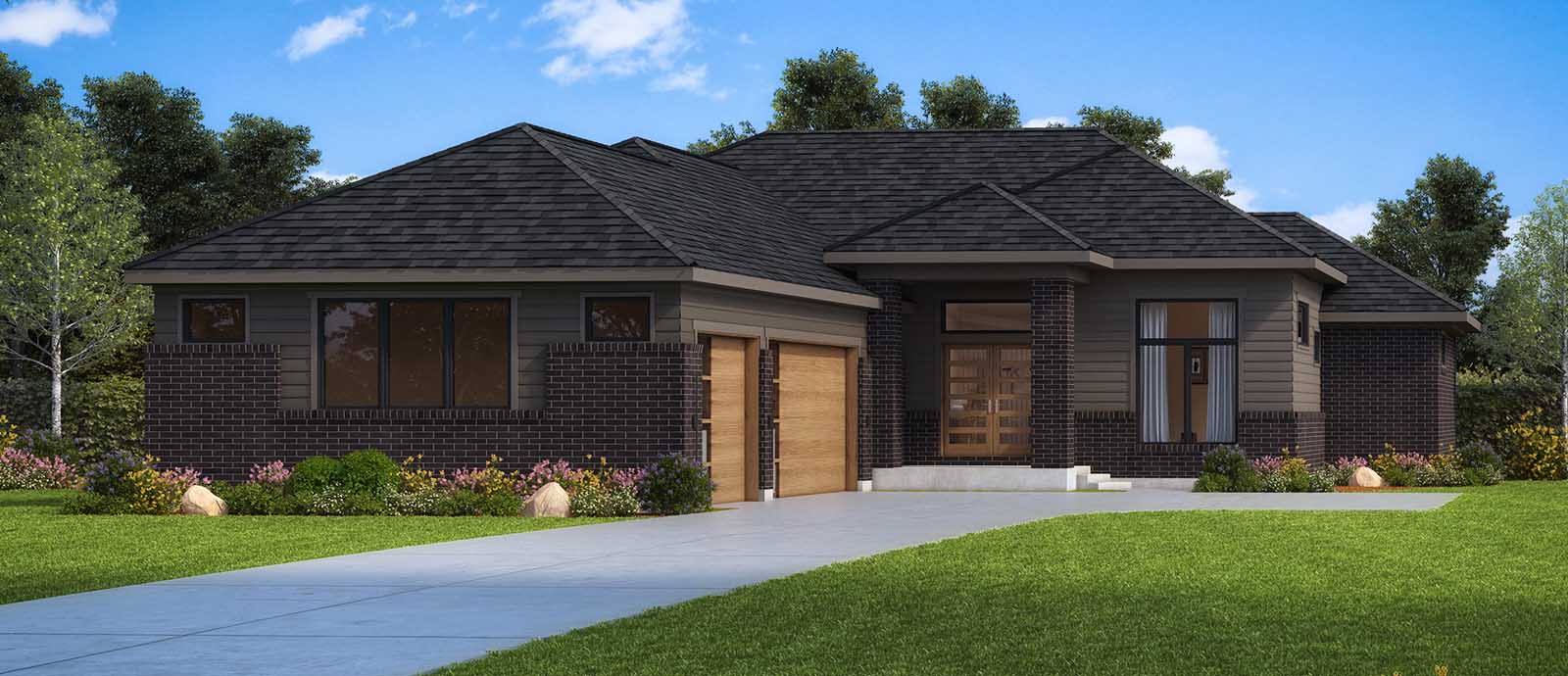
Elevation A

