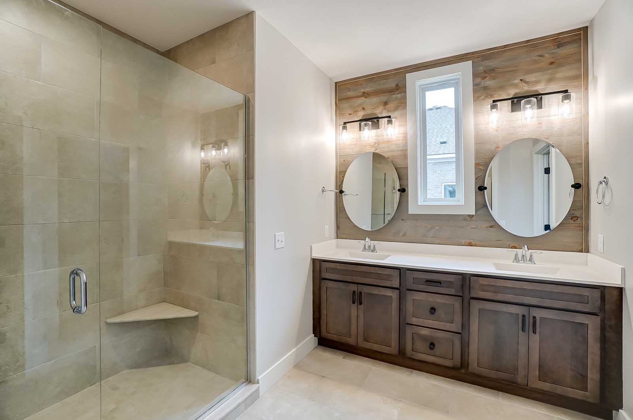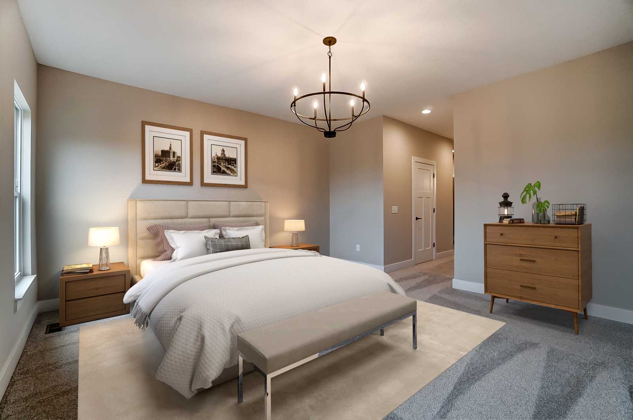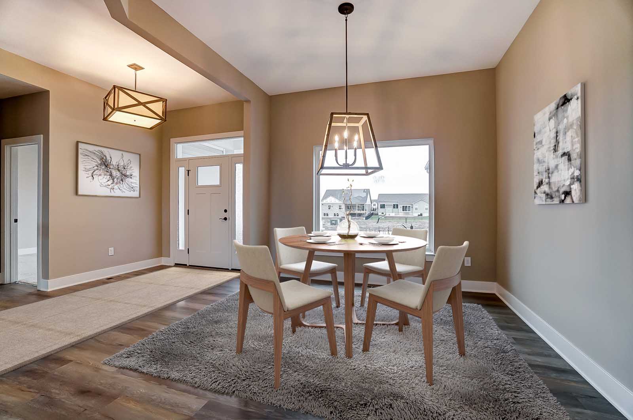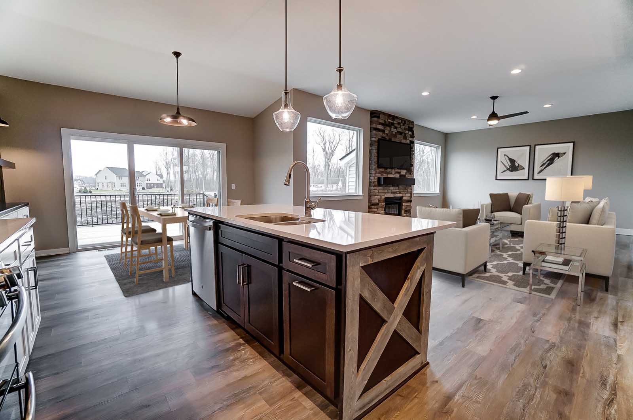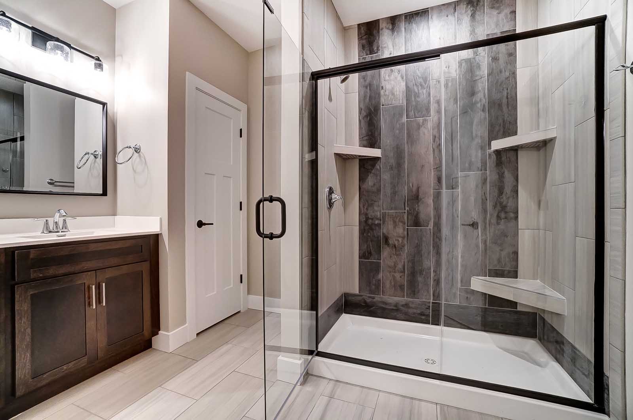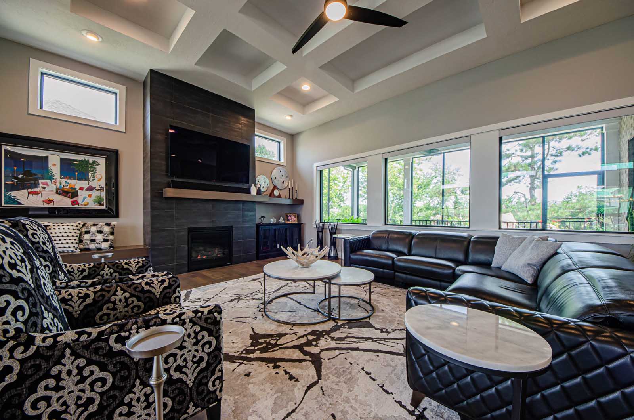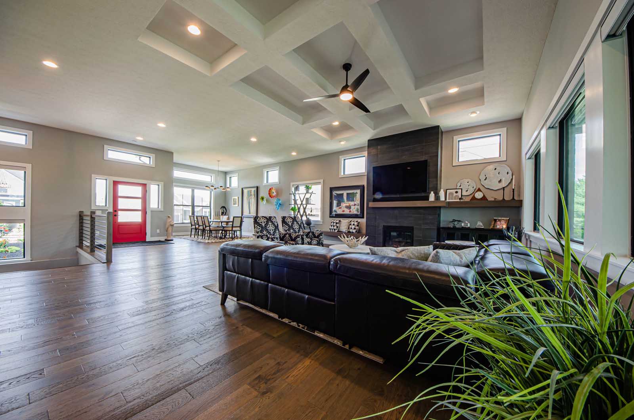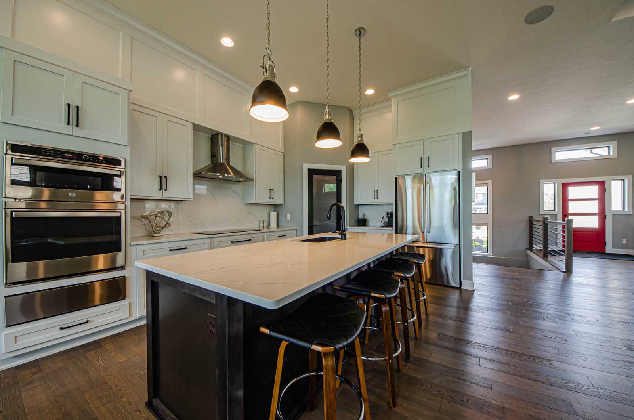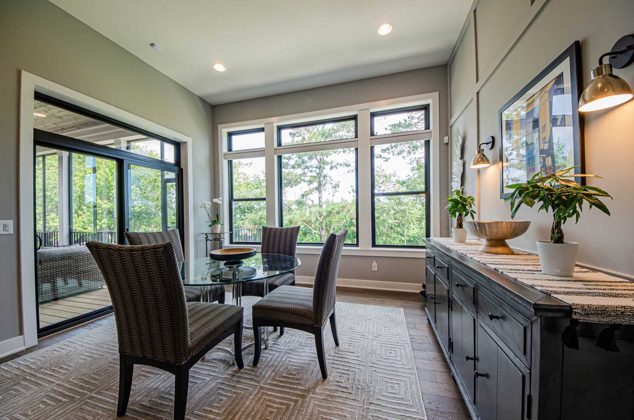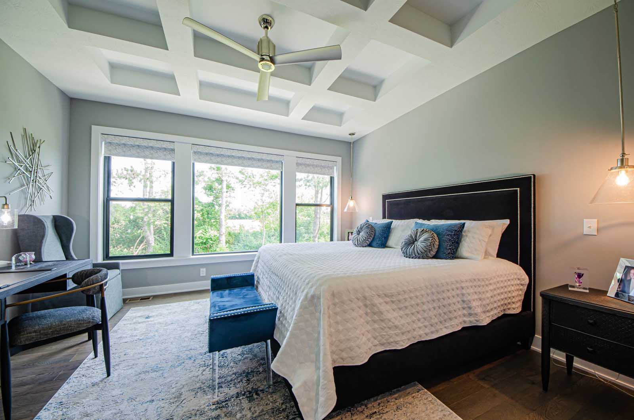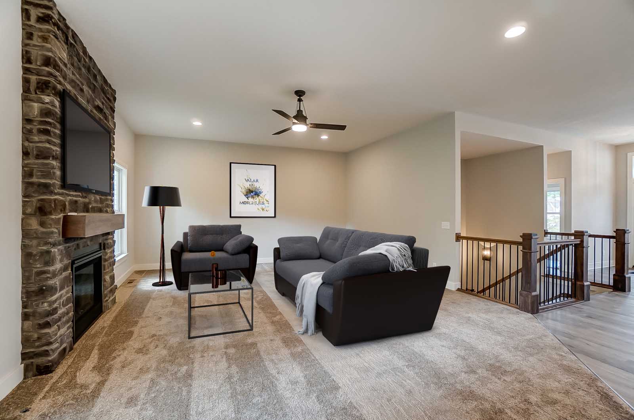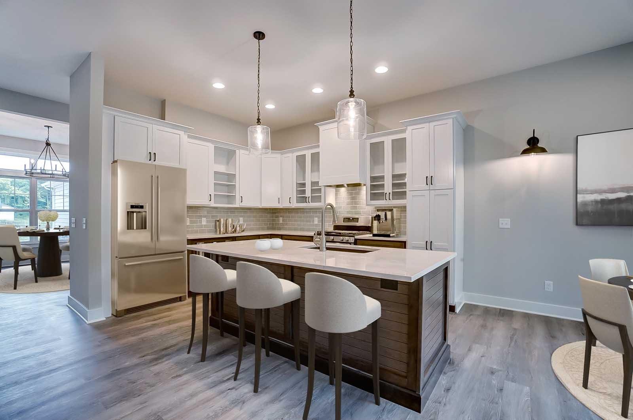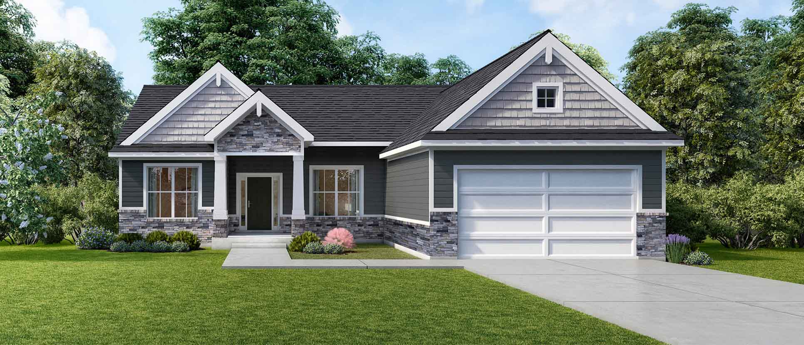
2 BEDROOMS
2.5 BATHROOMS
2 CAR GARAGE
2,200 SQ FT
FEATURES:
- Open concept ranch, split floor plan design
- Great room with soaring 11′ ceiling and gas fireplace
- Flex room located off foyer (Dining or Study)
- Kitchen w/island and breakfast nook
- First floor owner suite with full bath and dual walk-in closets
- Mud hall with easy access to garage
- Spacious laundry room
- Optional finished basement with additional bath, bedroom, hidden storage, and wet bar
- Also available on slab
View Details
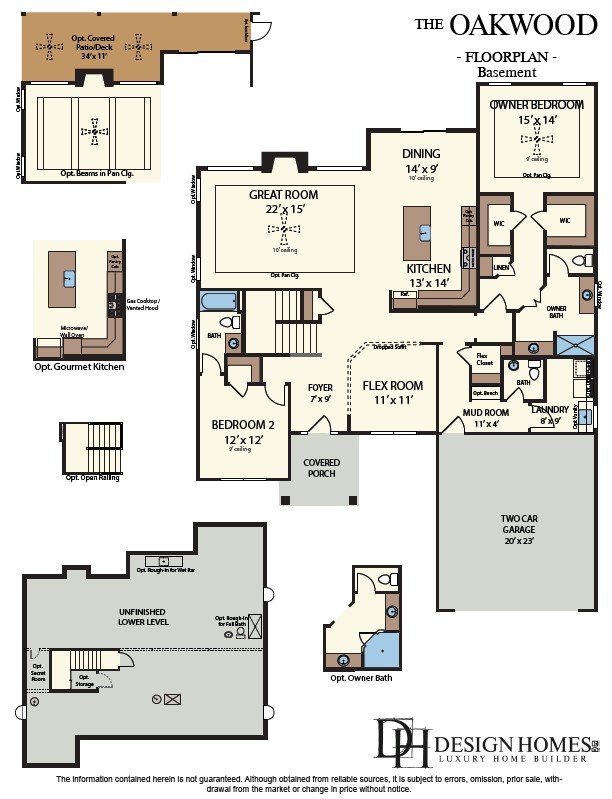
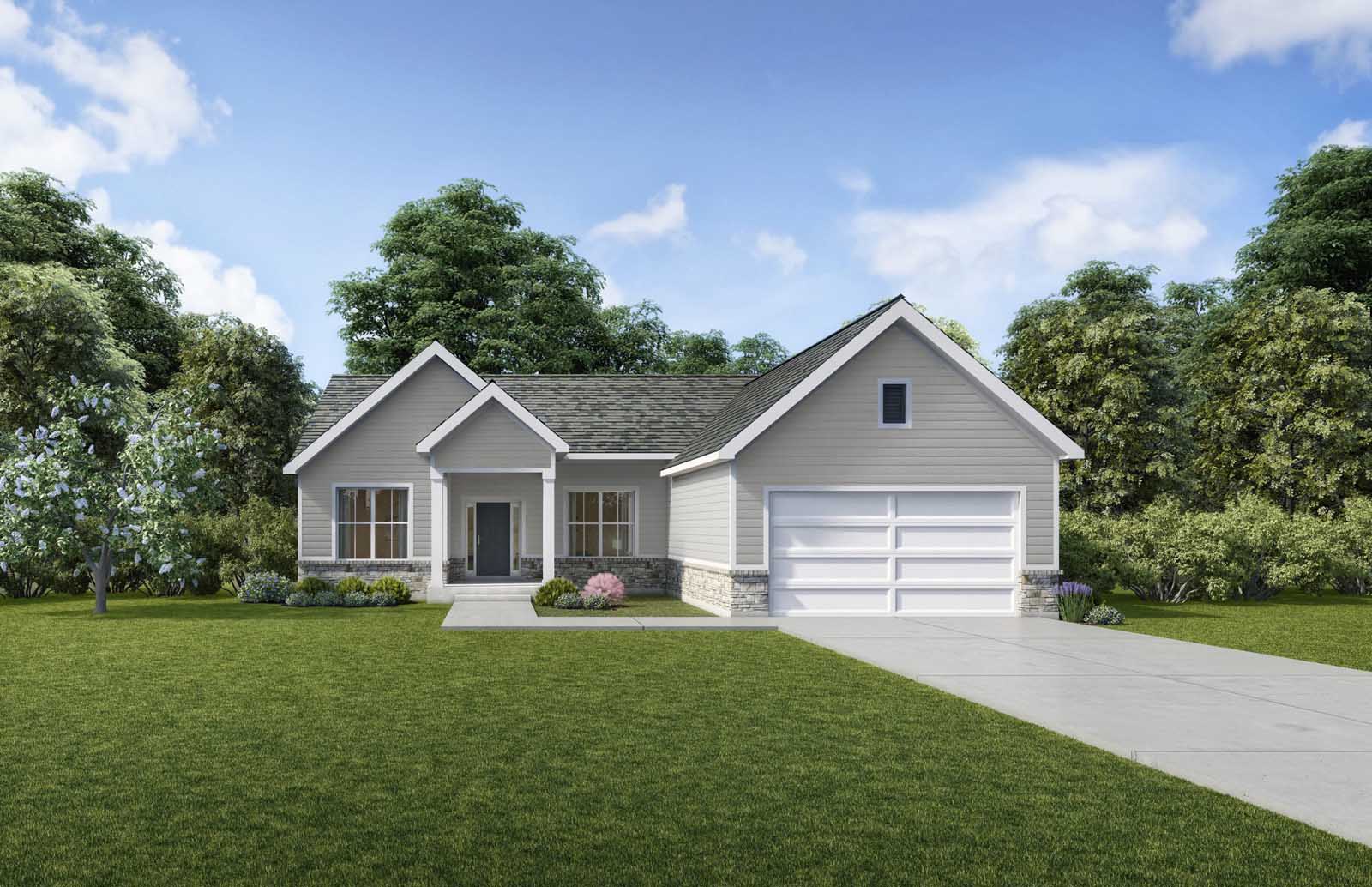
Elevation A
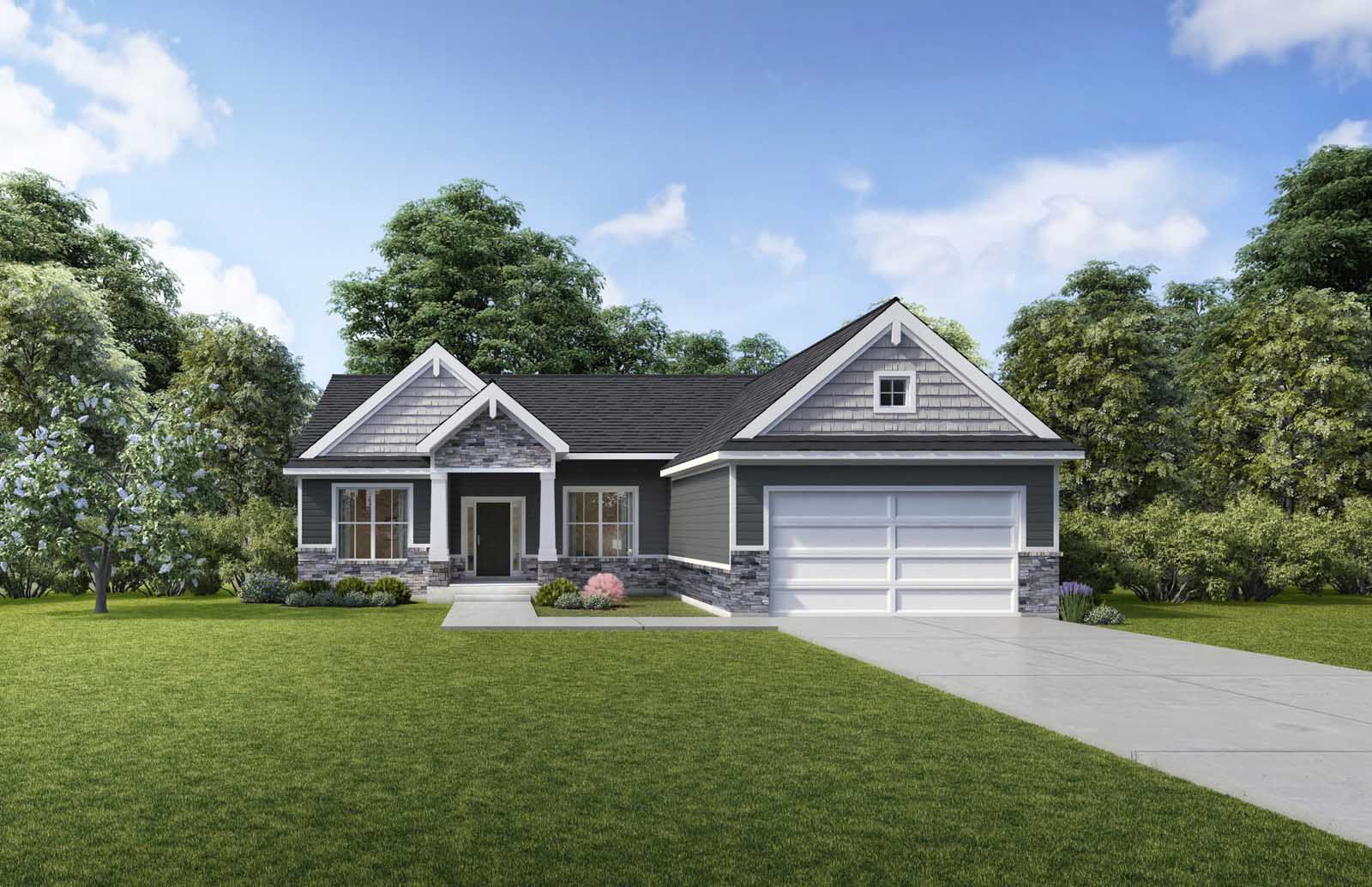
Elevation B
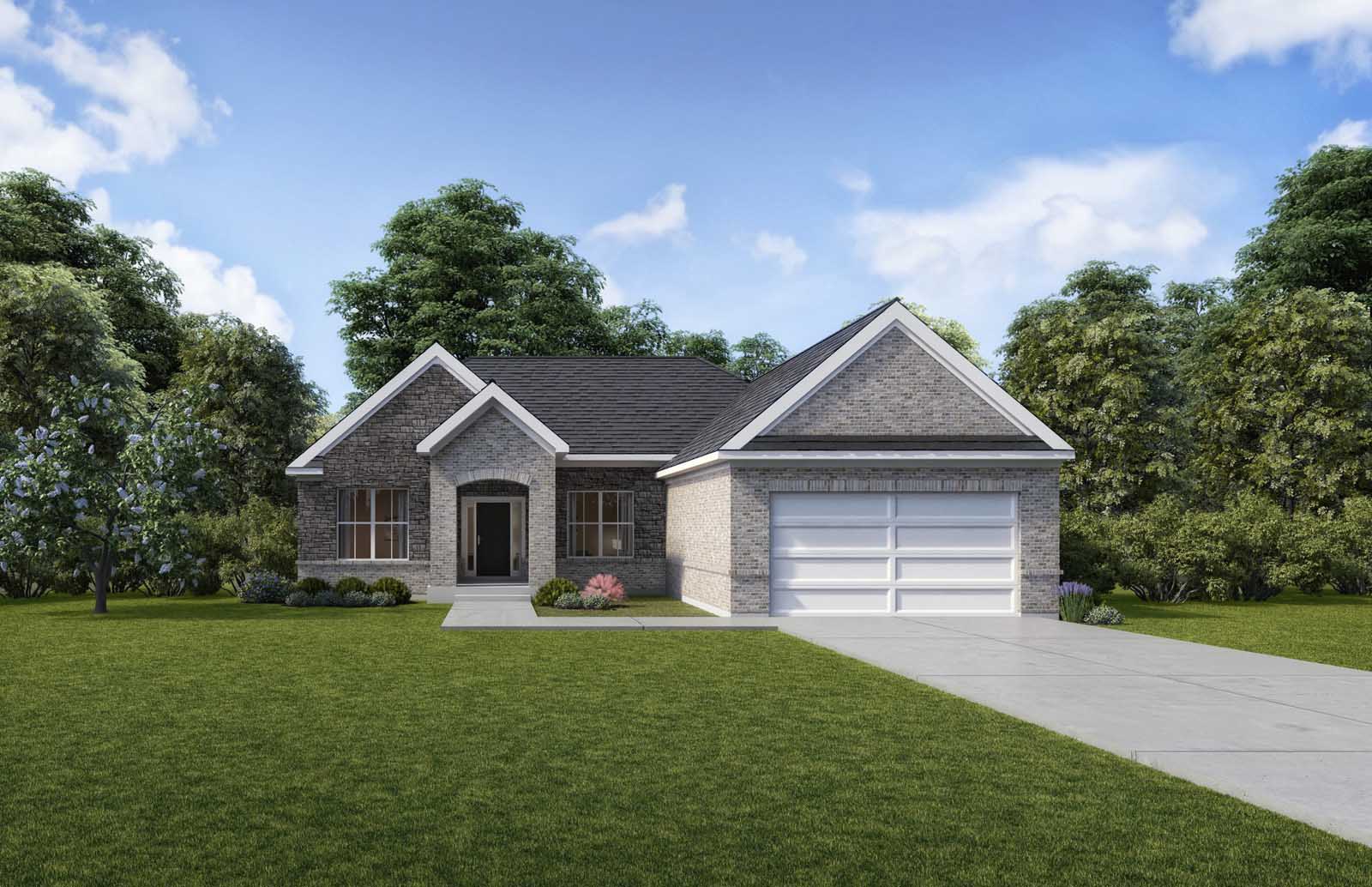
Elevation C

