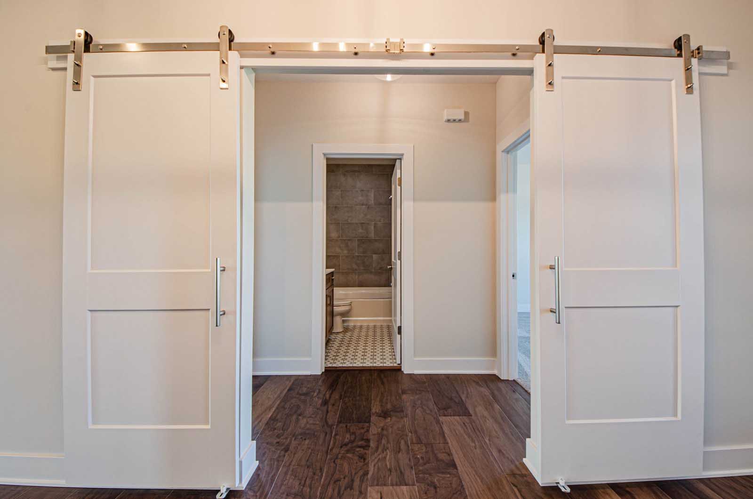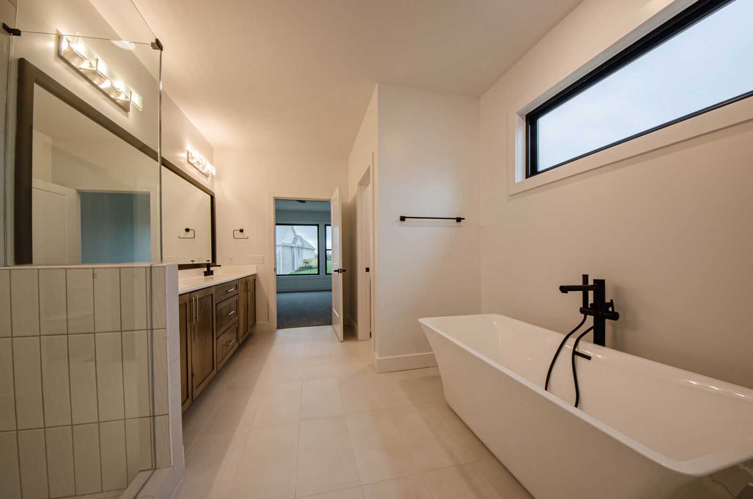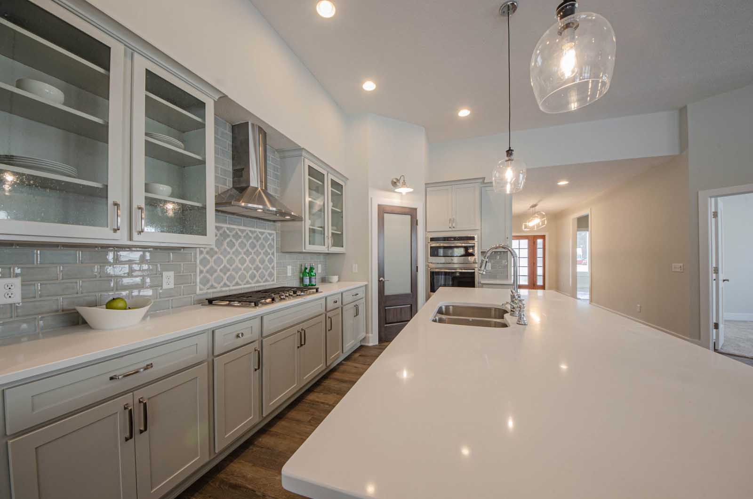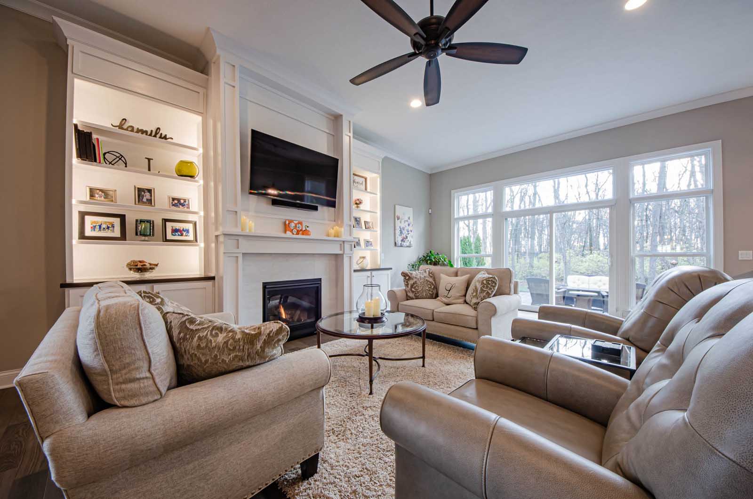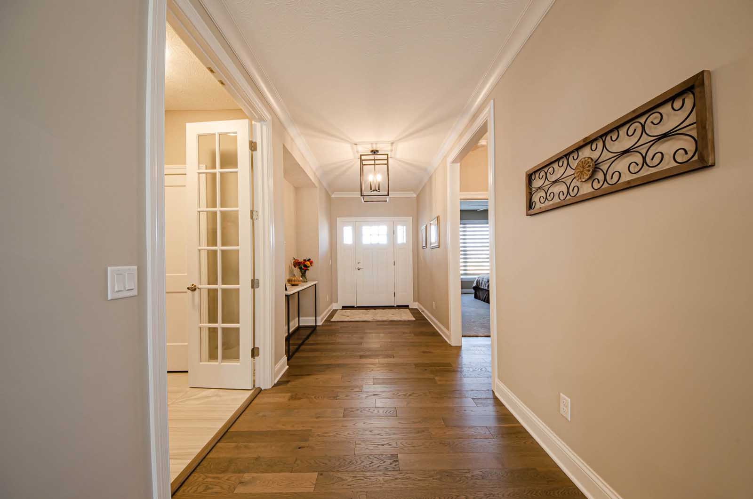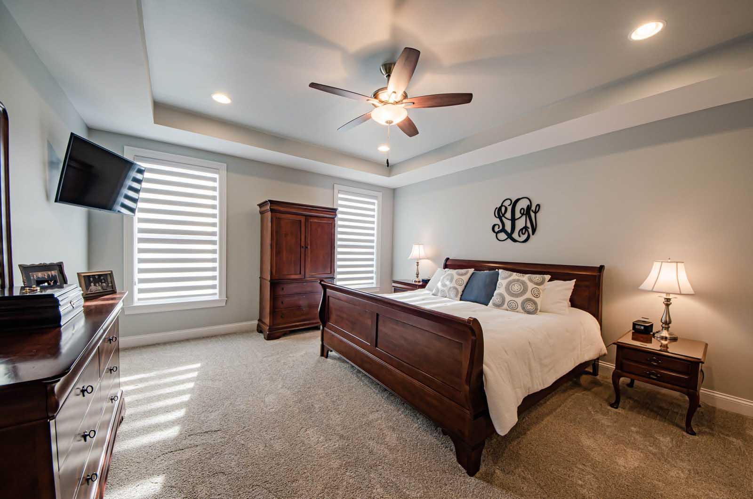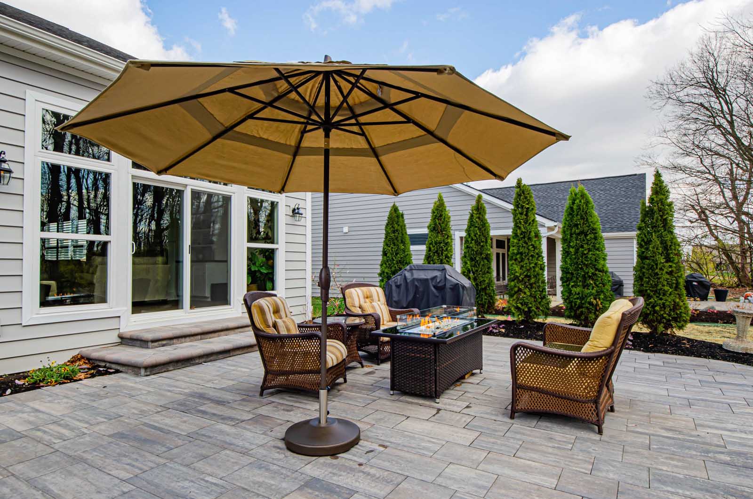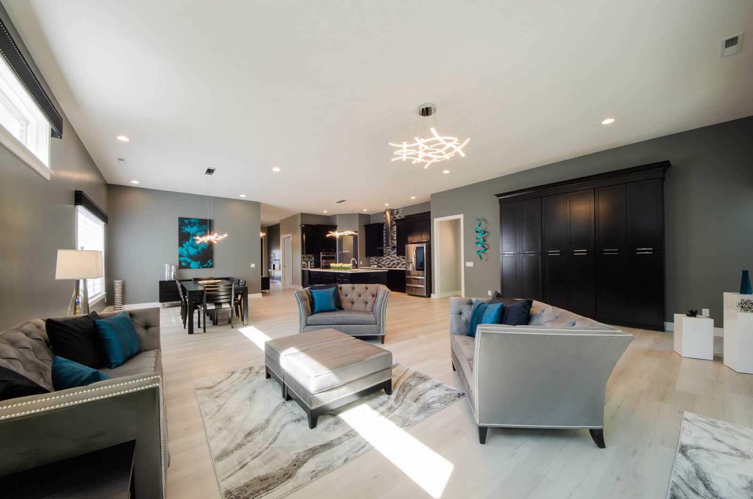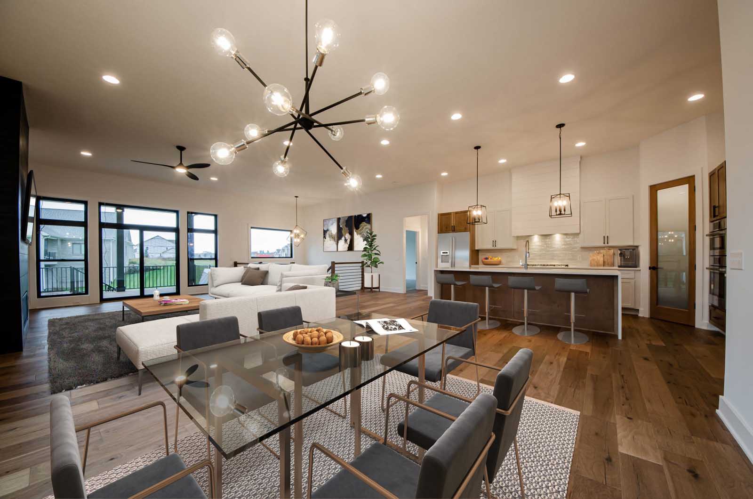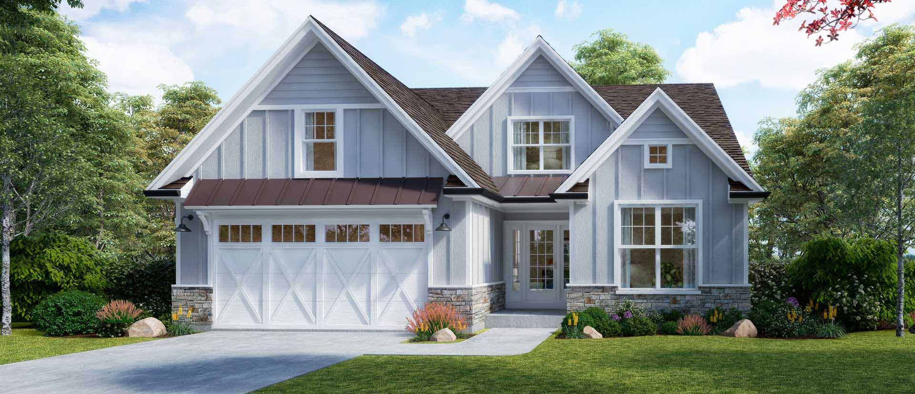
3 BEDROOMS
2 BATHROOMS
2 CAR GARAGE
2,292 SQ FT
FEATURES:
- Entrance leads to a spacious great room with 11′ ceilings and fireplace
- Open concept kitchen with island seating and large walk-in pantry
- Luxury primary suite with a deluxe bathroom featuring double sinks, a free-standing tub, and walk-in shower
- Two additional bedrooms on the main level, one may double as a study
- Mud hall and laundry room off the garage with convenient access to the master closet
- Lower level may be finished to include a fourth bedroom
- Available on slab
View Details
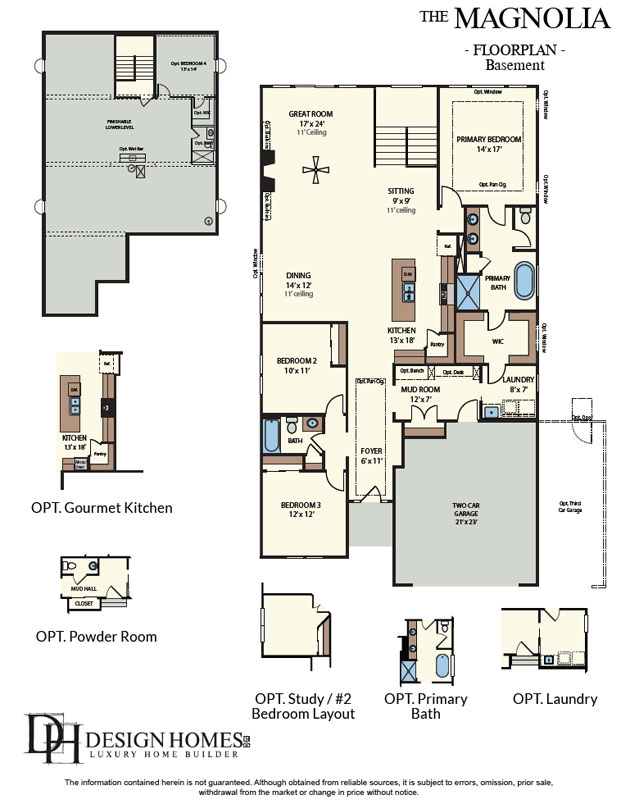
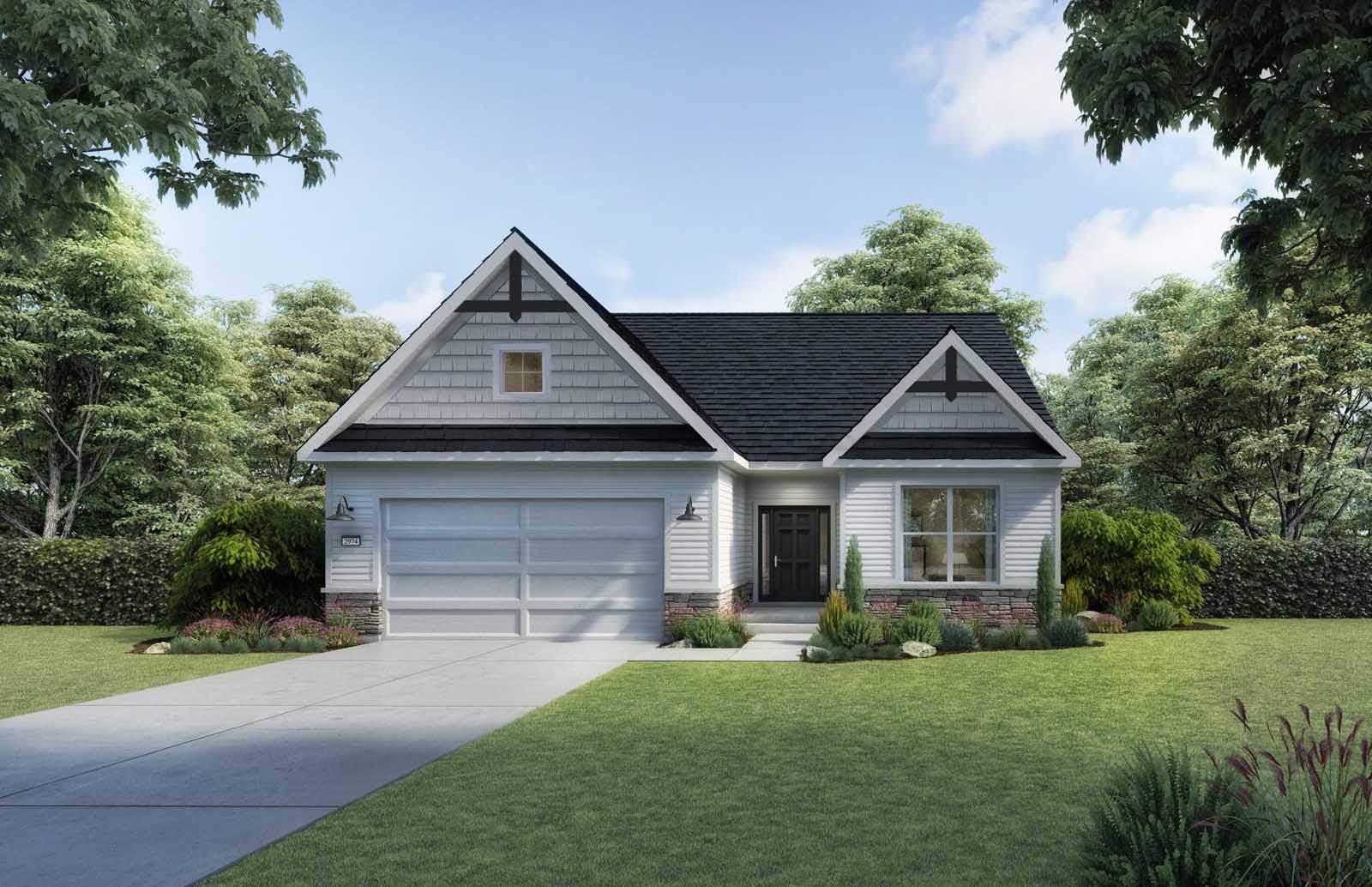
Elevation A
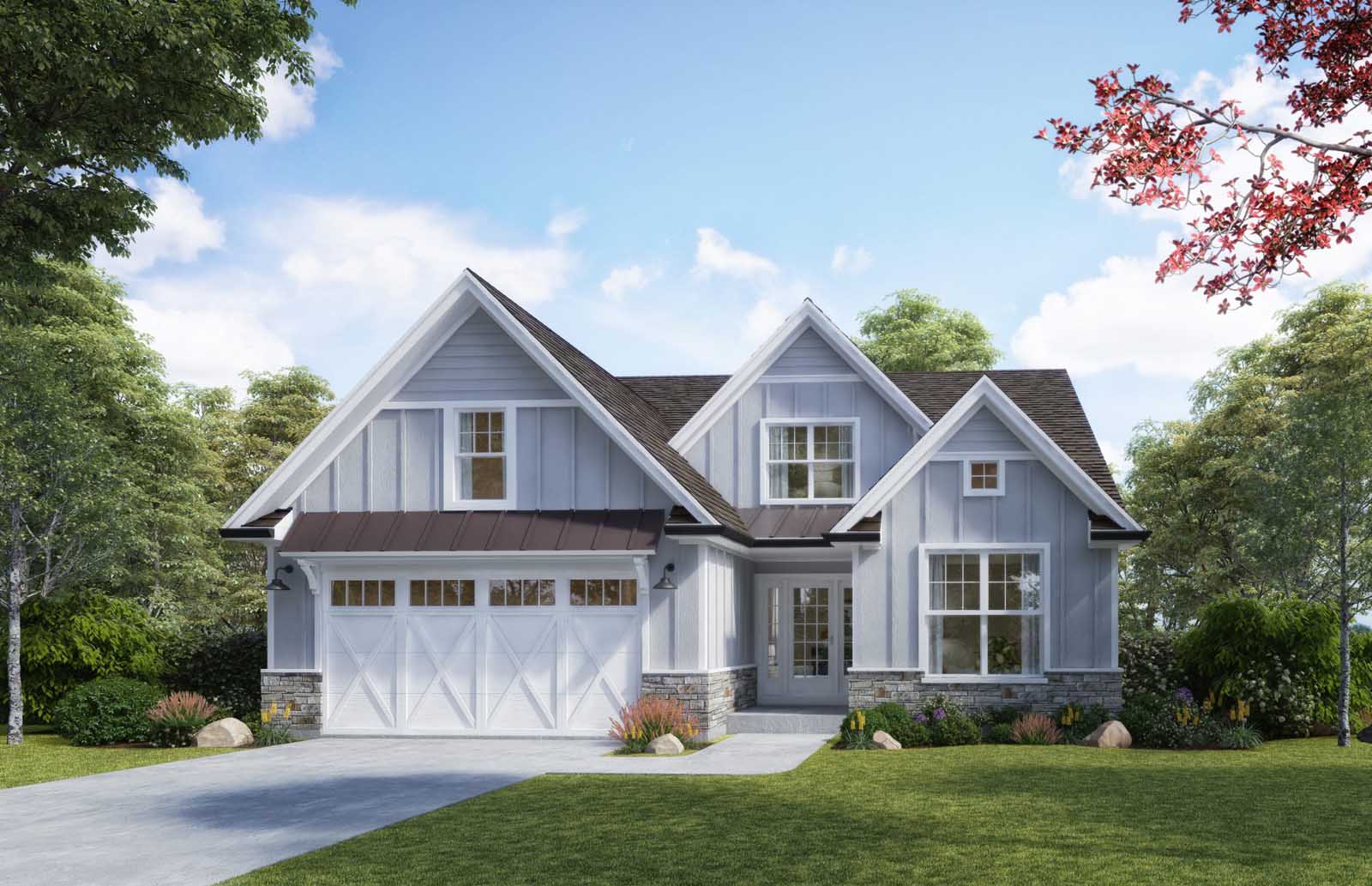
Elevation B
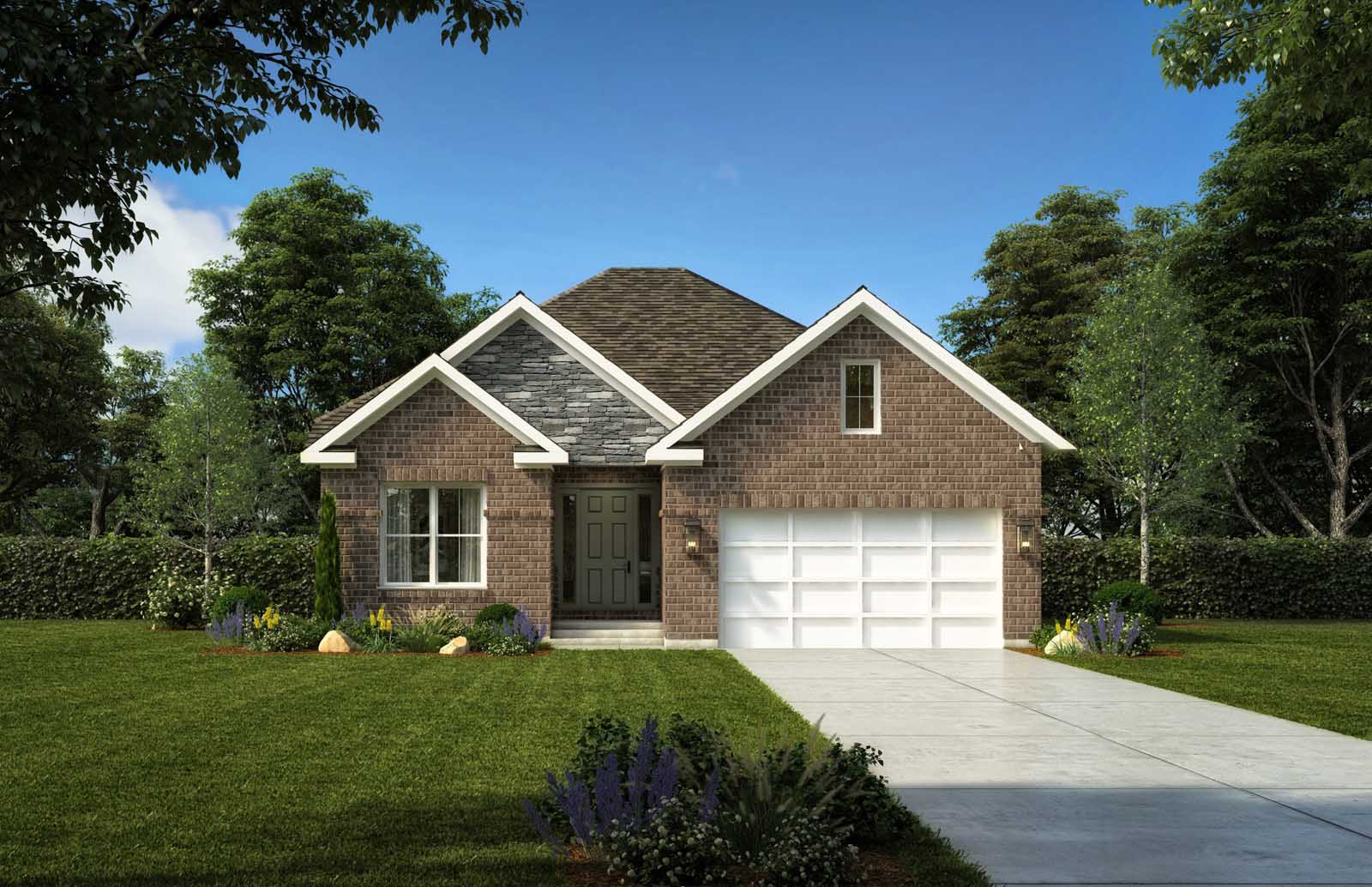
Elevation C

