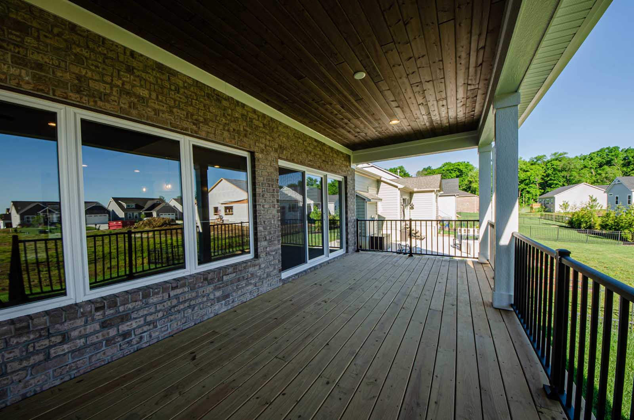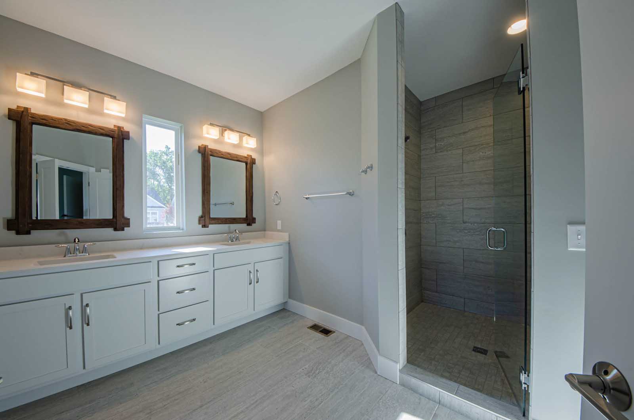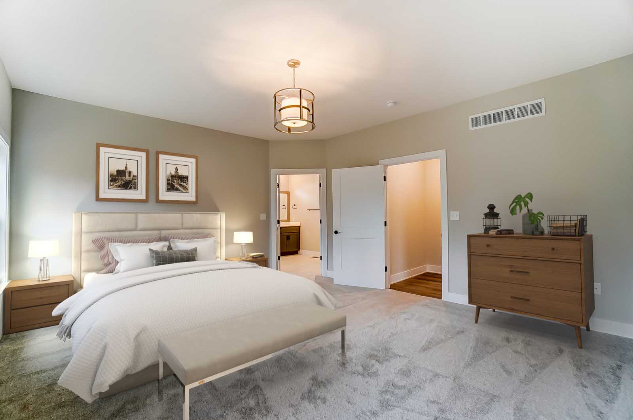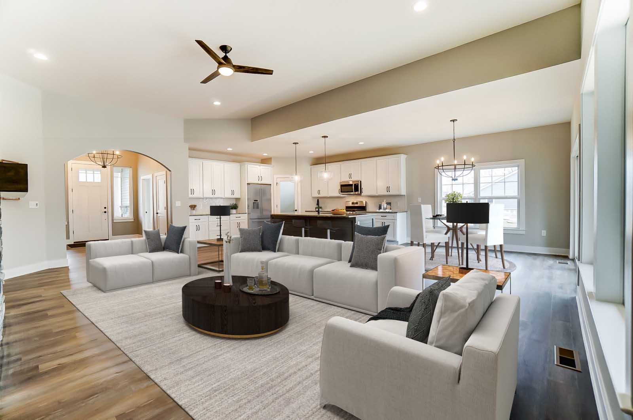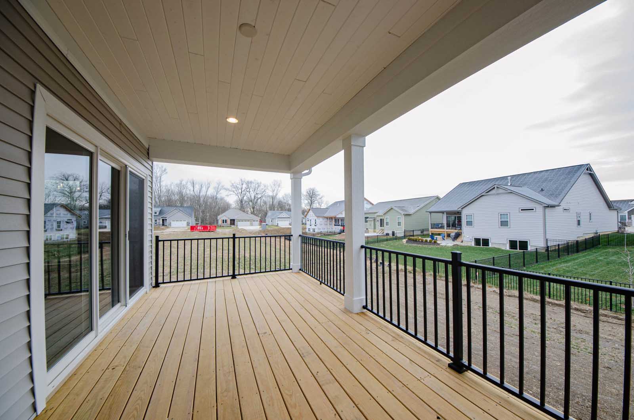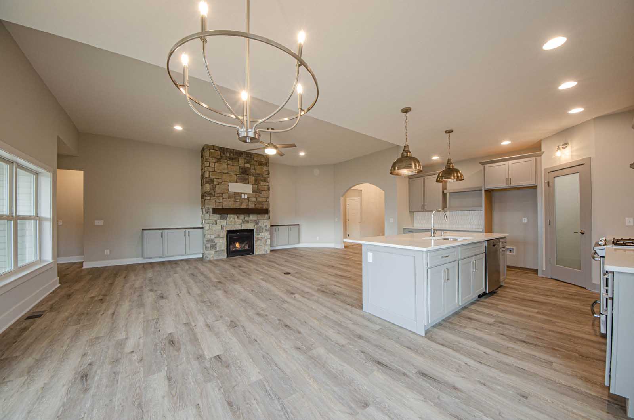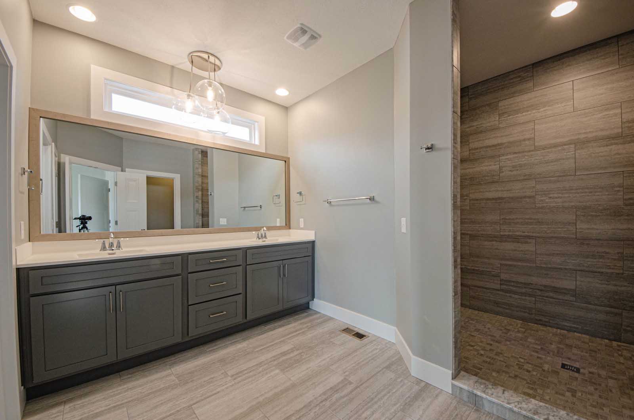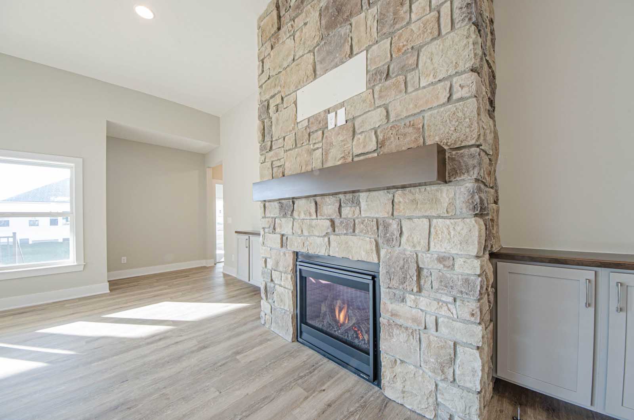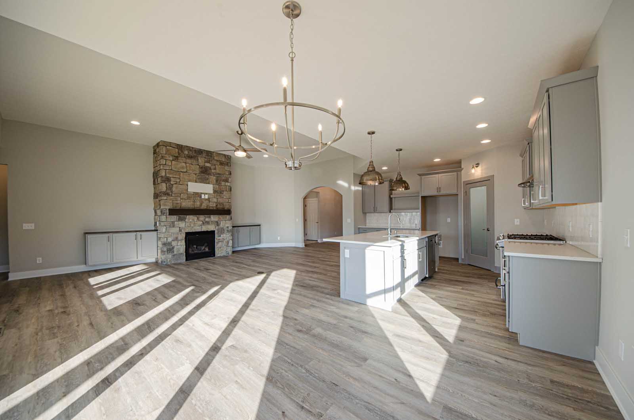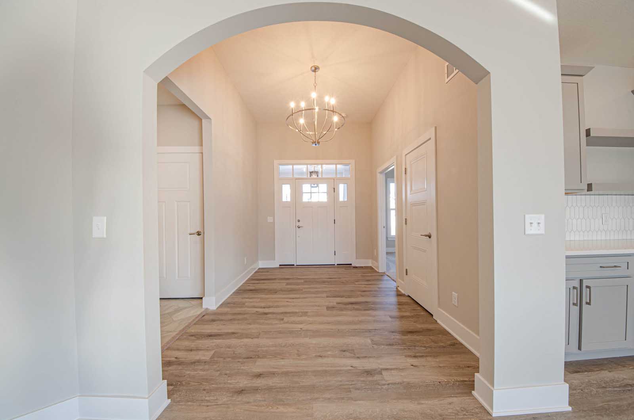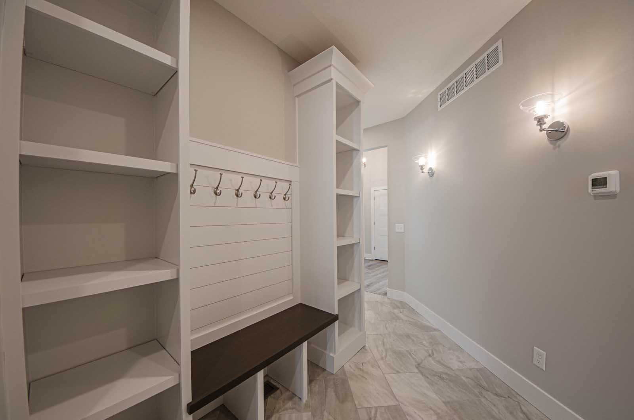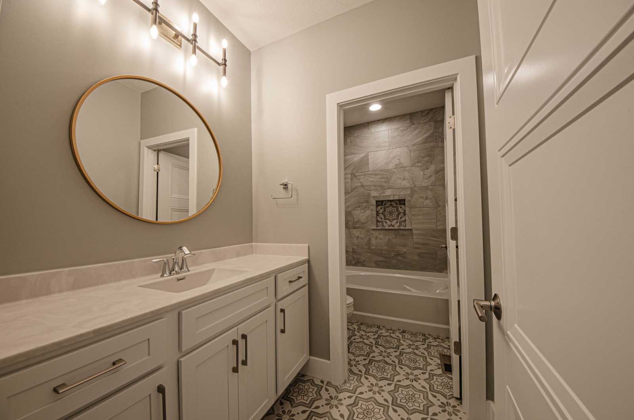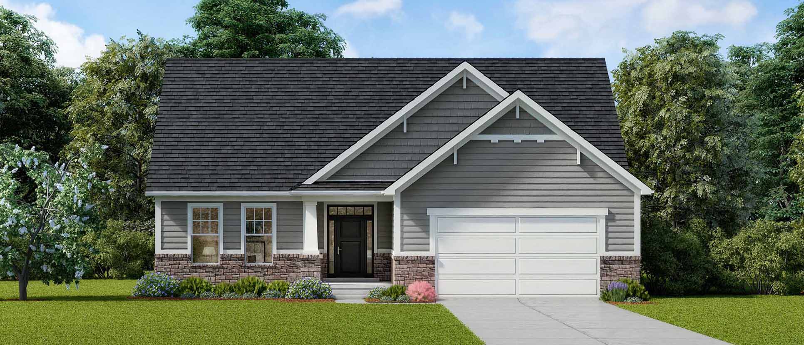
3 BEDROOMS
2 BATHROOMS
2 CAR GARAGE
2,219 SQ FT
FEATURES:
- Grand entrance w/10′ ceilings leading to the great room which includes a fireplace
- Open concept main living area
- Kitchen w/island seating and large walk-in pantry
- Luxury primary suite with a deluxe bathroom featuring double sinks and shower
- Two additional bedrooms on the main level, one may double as a study
- Mud hall and laundry room with convenient access to the garage
- Lower level may be finished to include a fourth bedroom, full bath, and wet bar
- Also available on slab
View Details
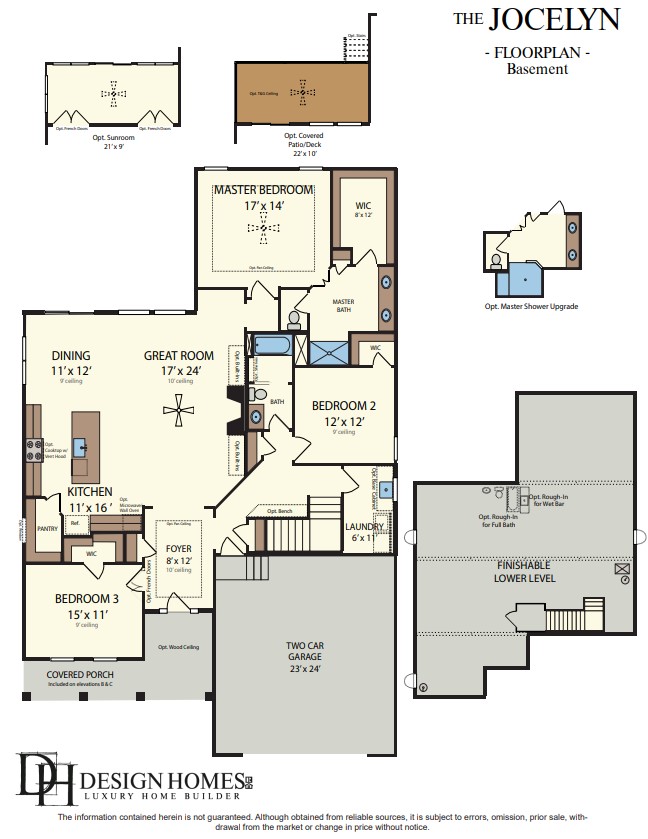
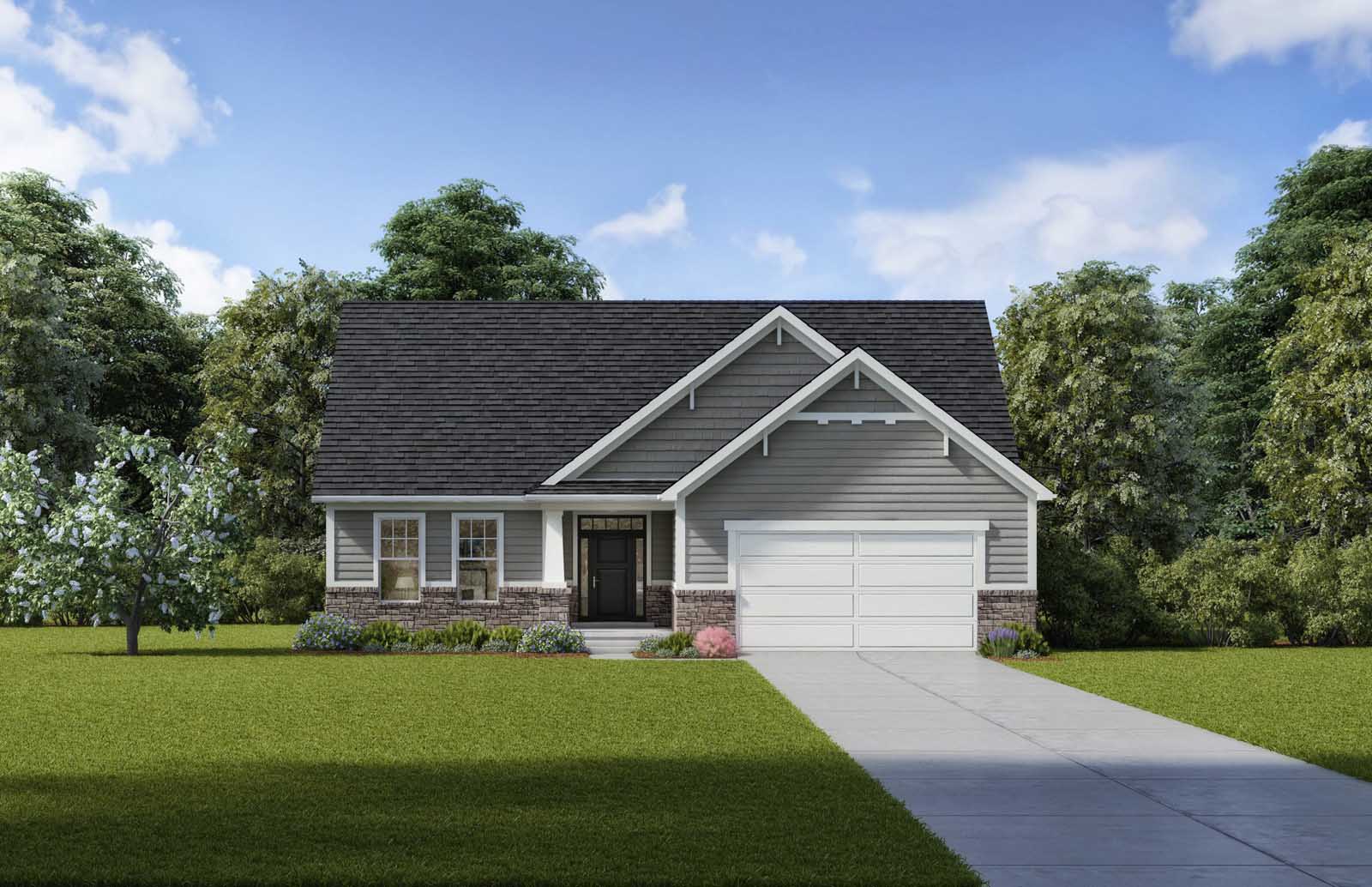
Elevation A
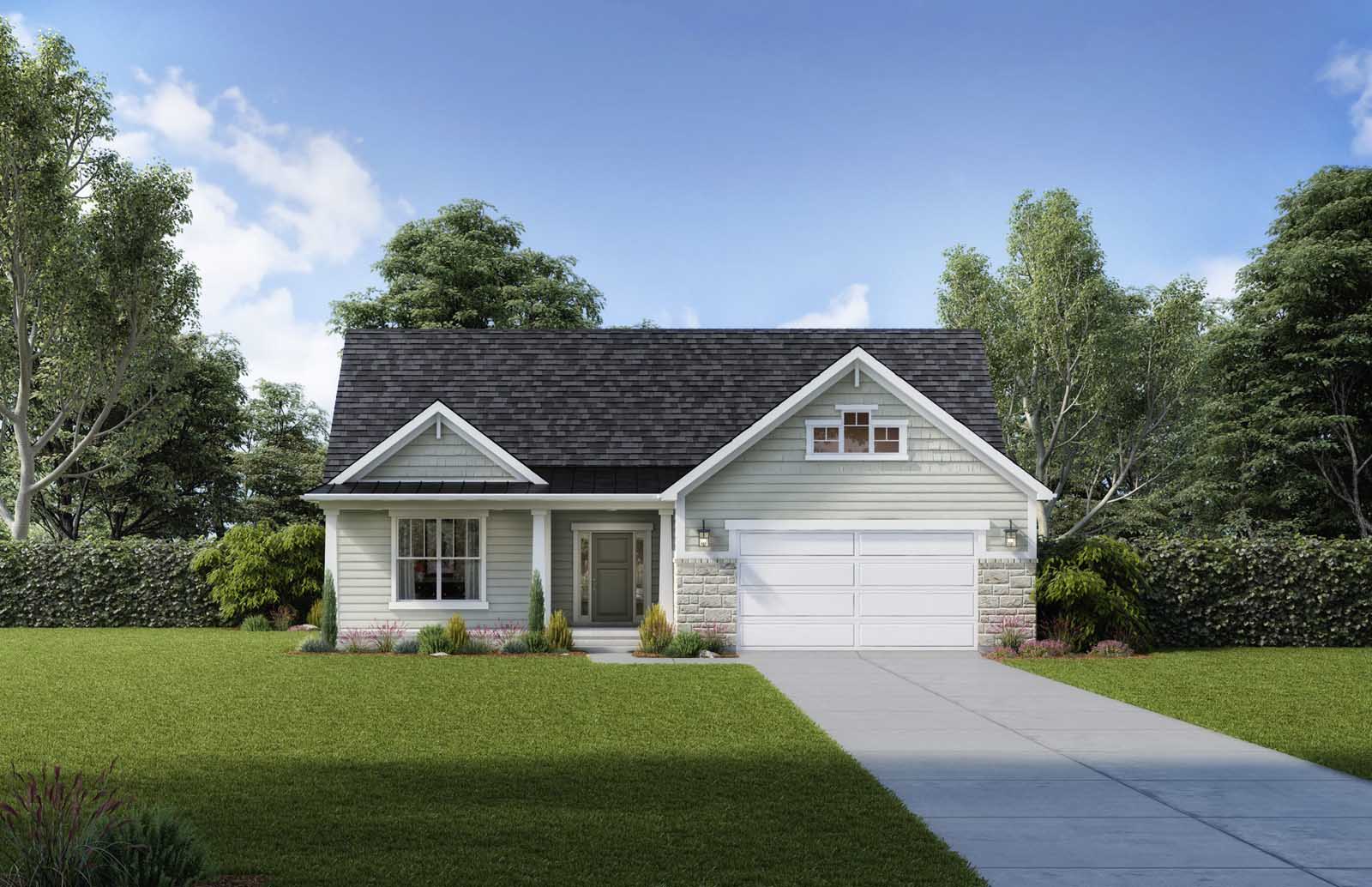
Elevation B
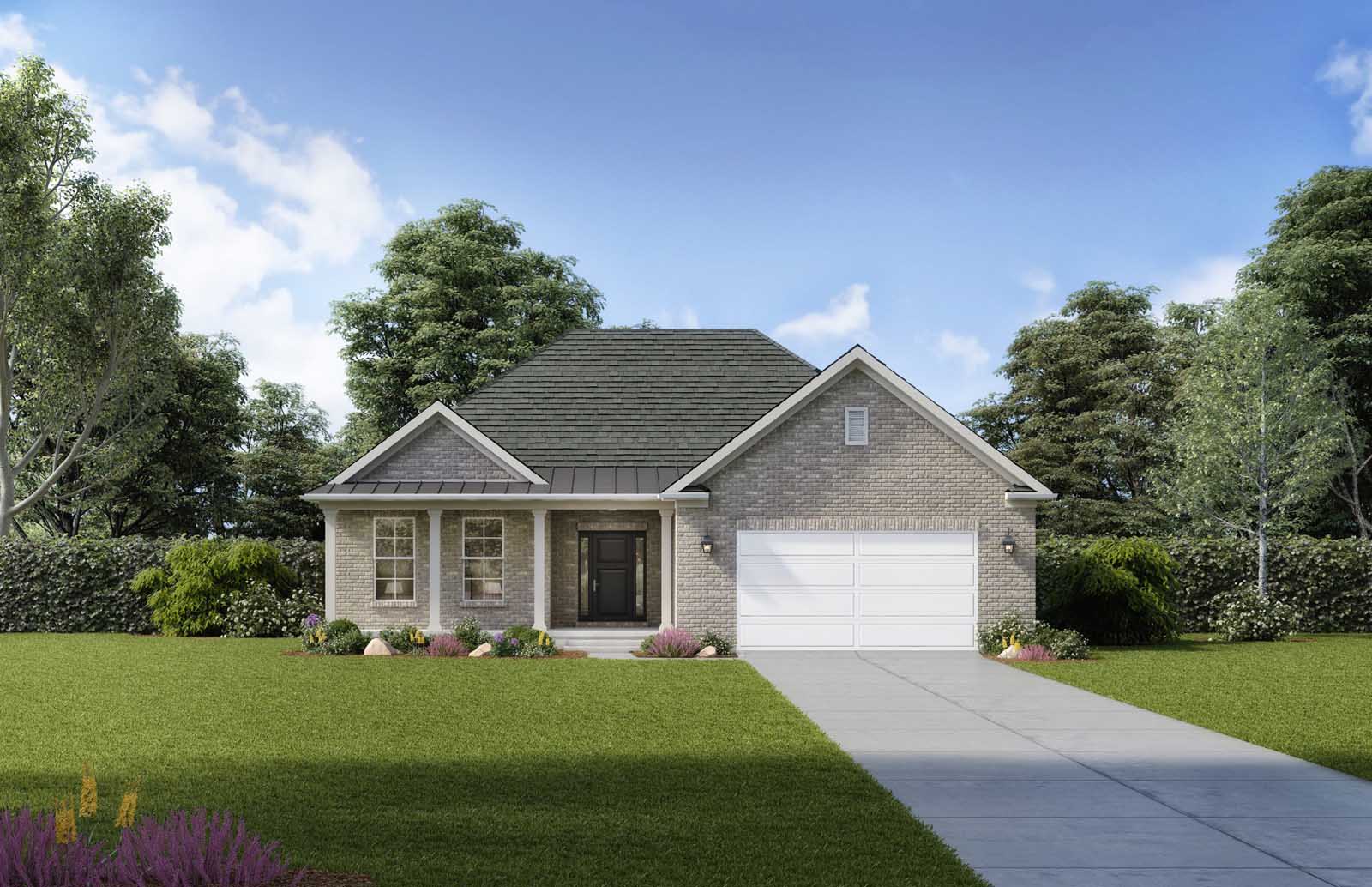
Elevation C

