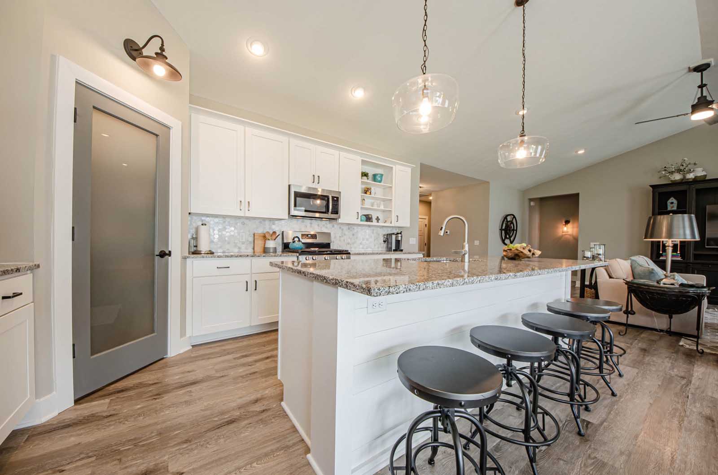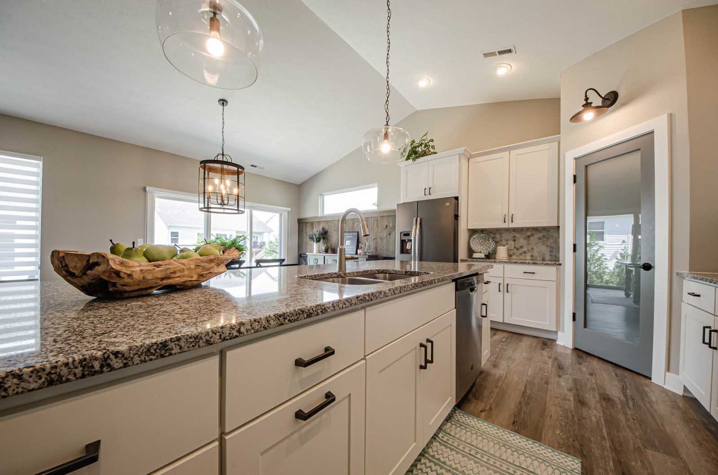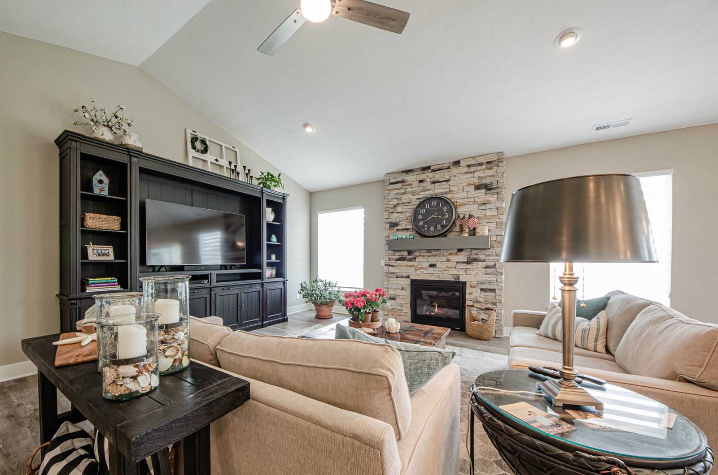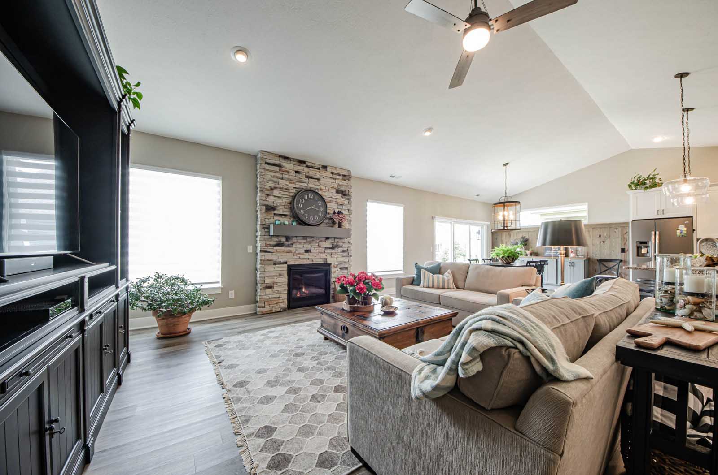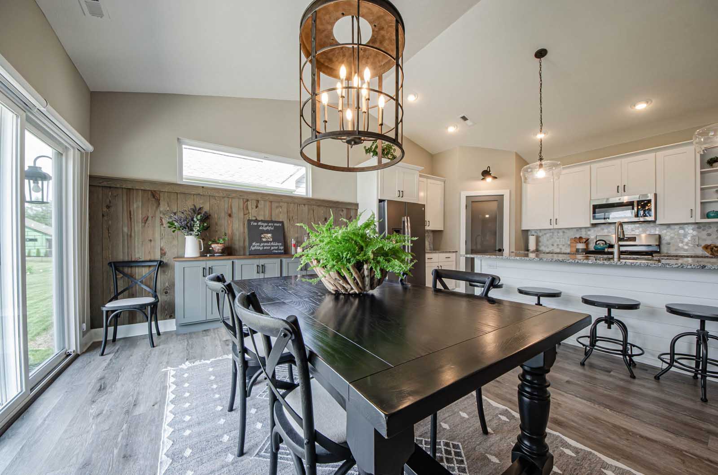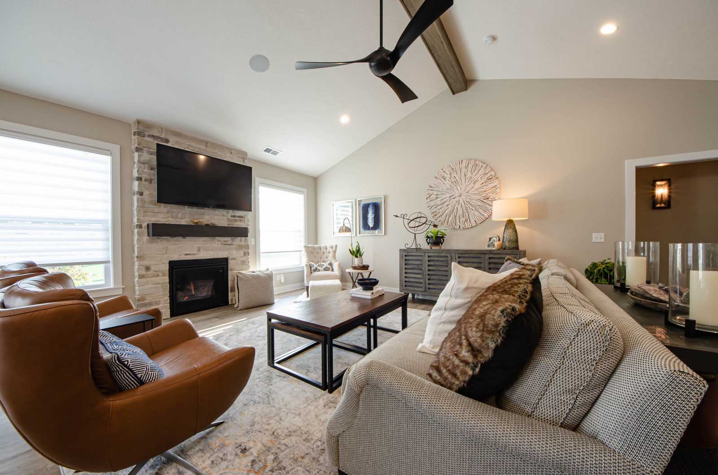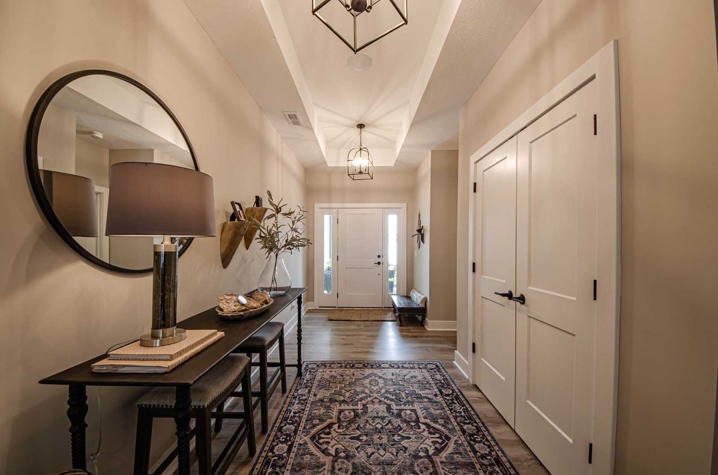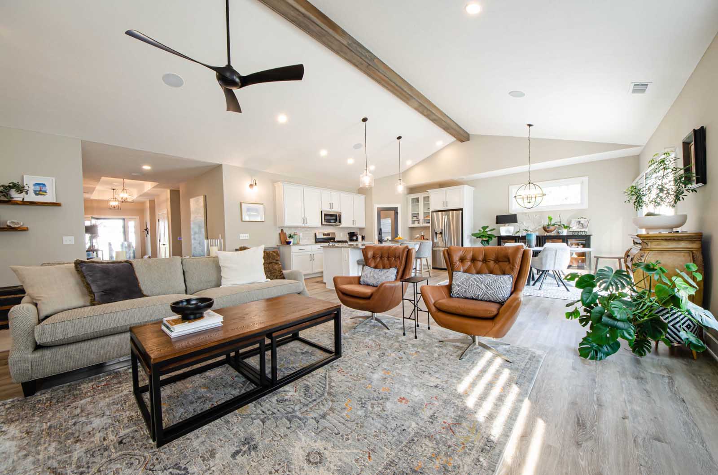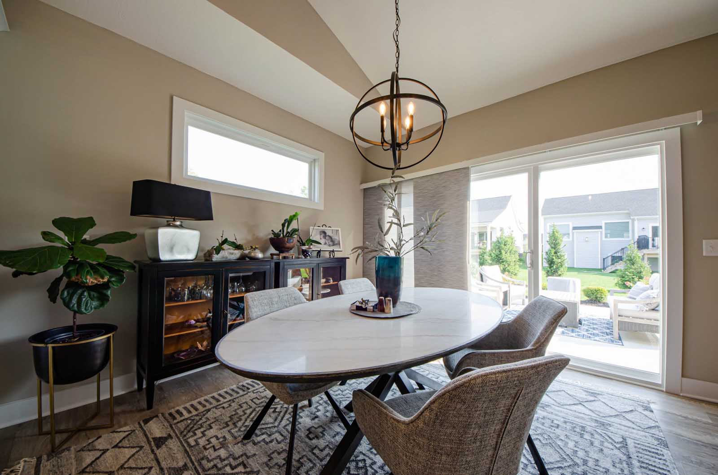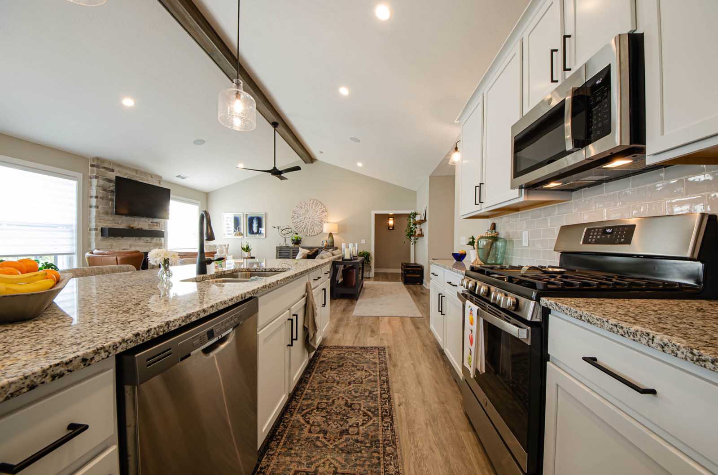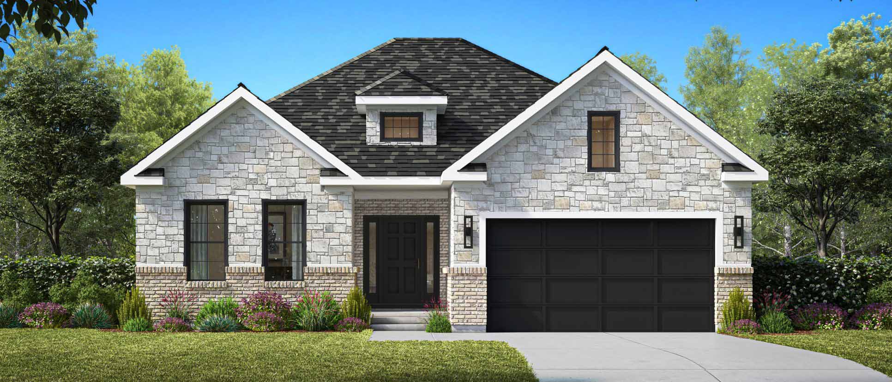
3 BEDROOMS
2.5 BATHROOMS
2 CAR GARAGE
2,167 SQ FT
FEATURES:
- Open concept, split floor plan ranch home featuring a separated primary suite w/walk-in closet
- Cathedral ceiling and gas fireplace in the great room
- Deep 2-car garage w/additional storage space
- Two additional bedrooms on the main level, one may double as a study
- Mud hall and laundry room with convenient access to the garage
- Options include a gourmet kitchen, double vanity and rear patio/deck
- Lower level may be finished to include a third bedroom, full bath, and wet bar
View Details
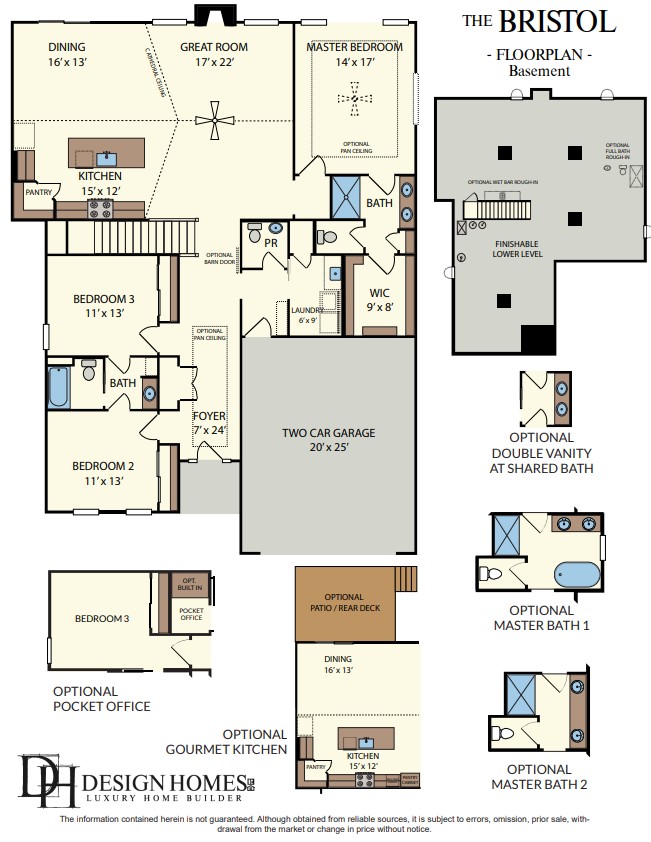
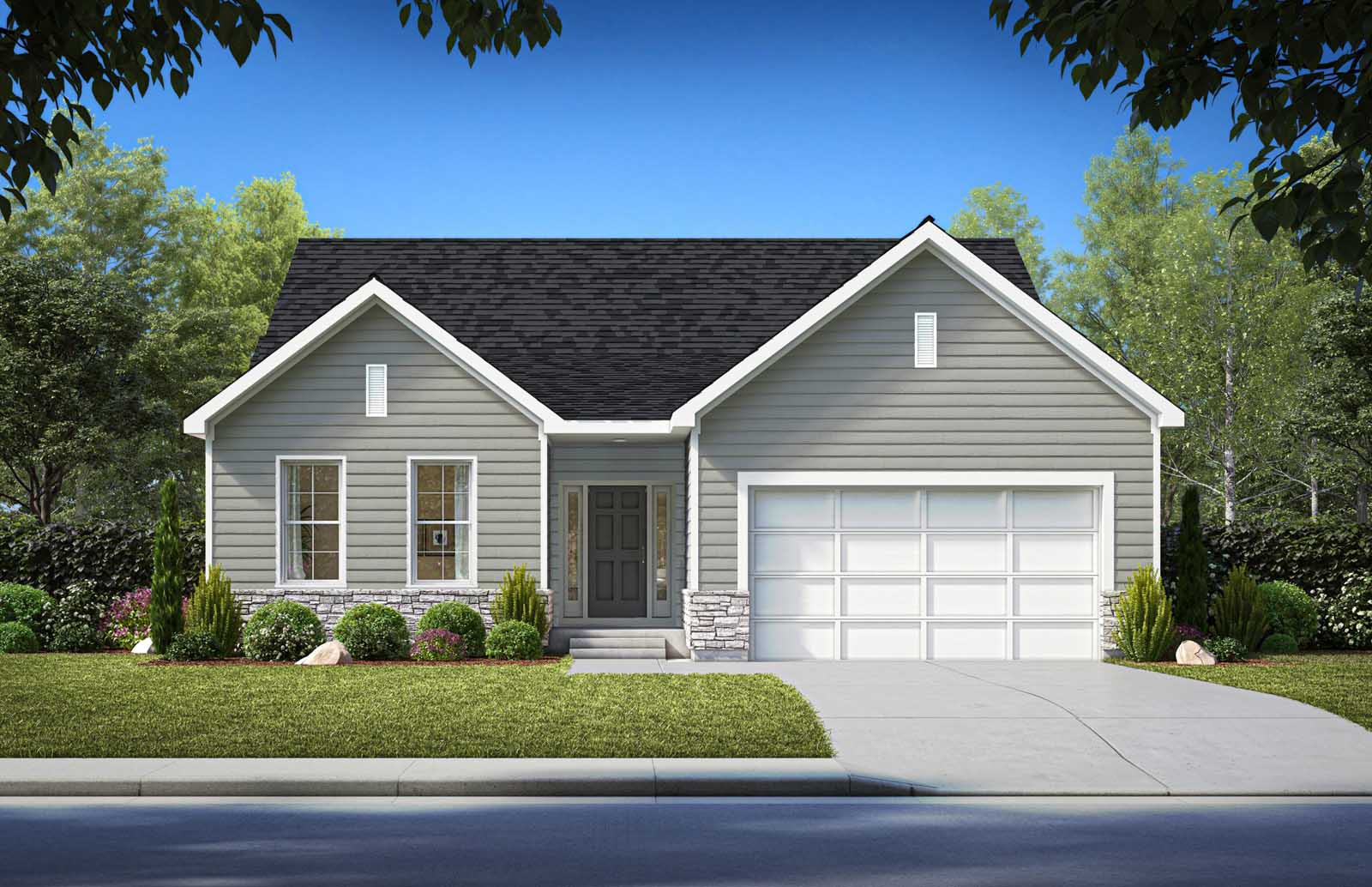
Elevation A
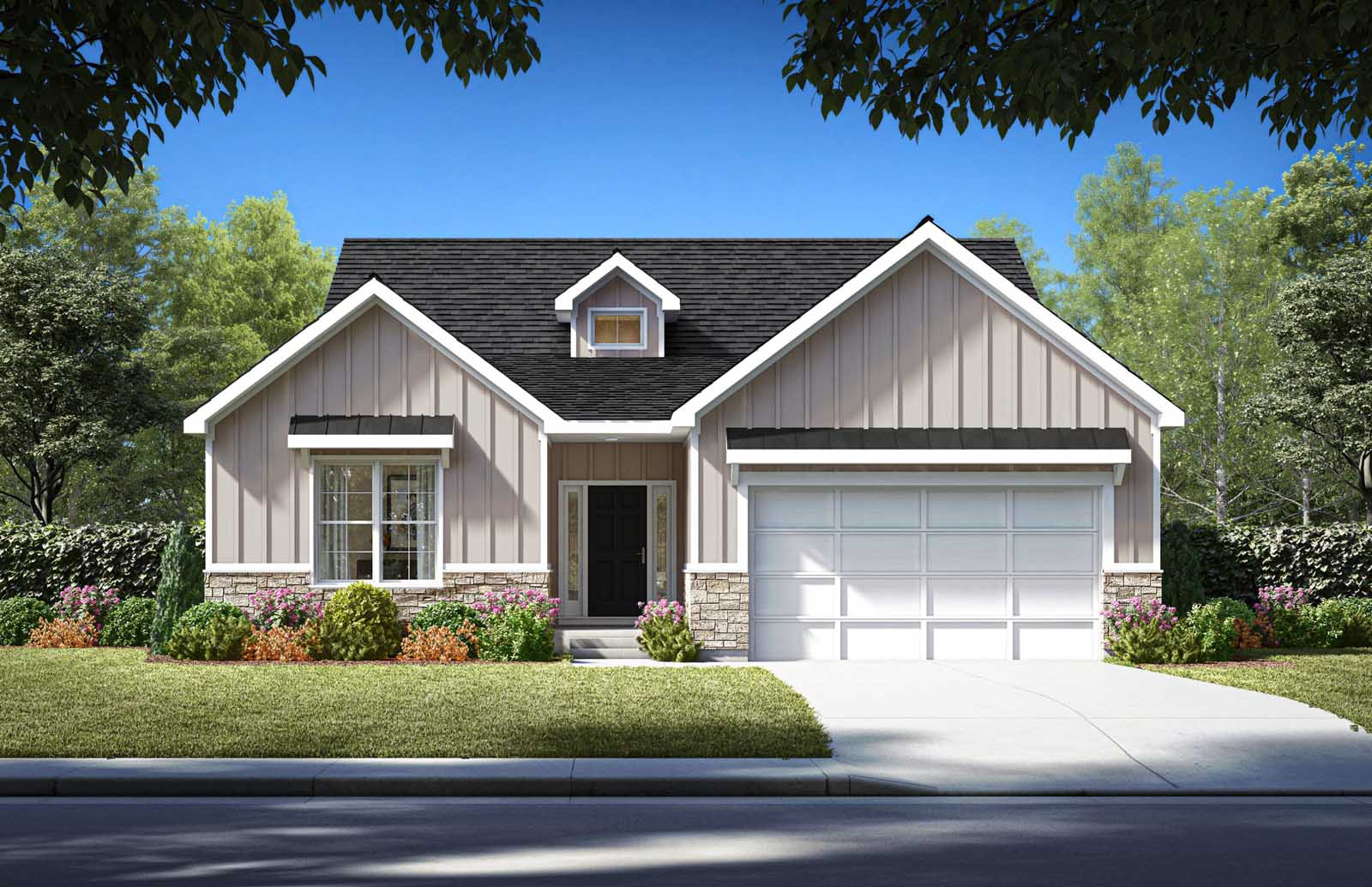
Elevation B
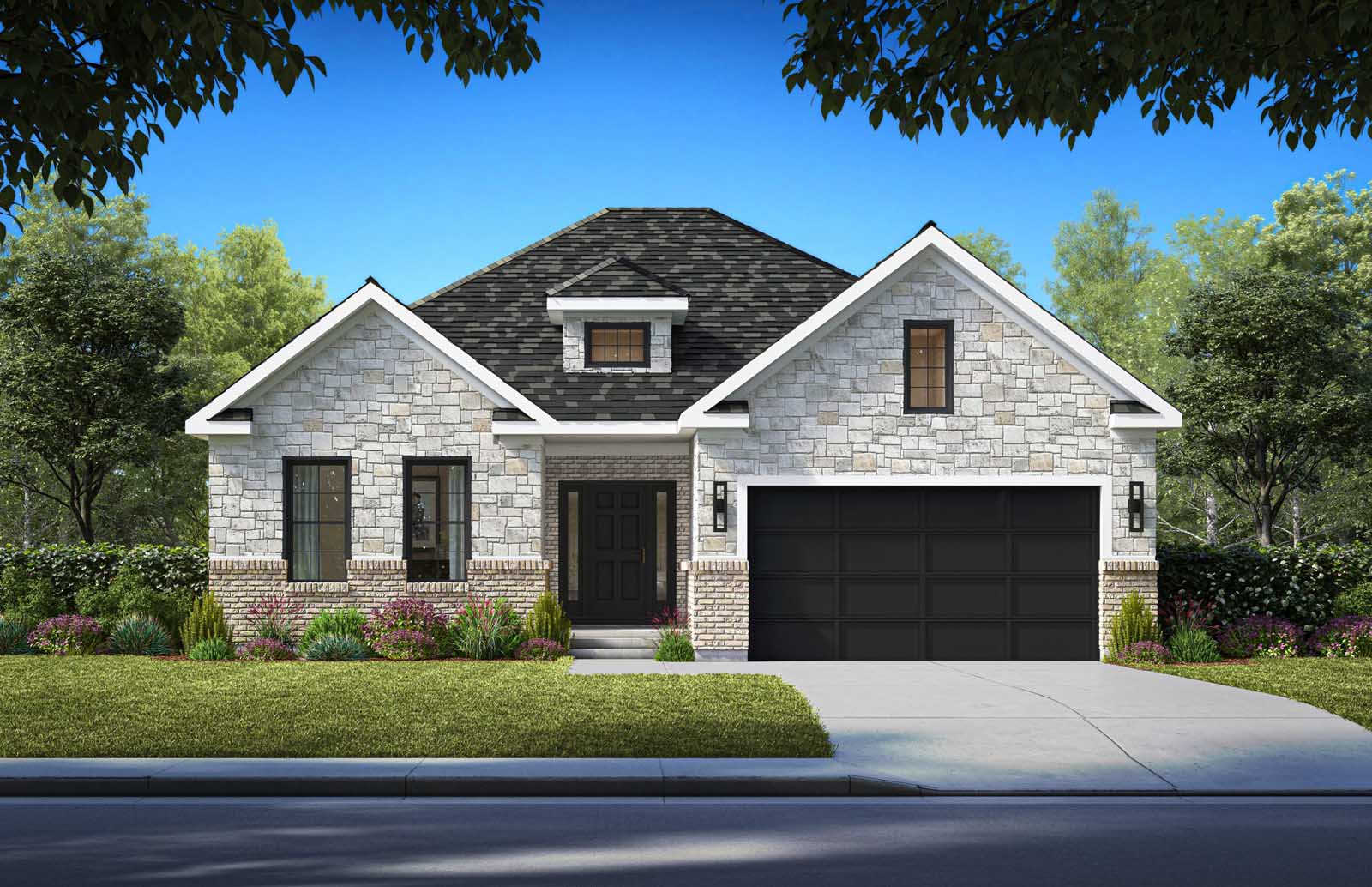
Elevation C

