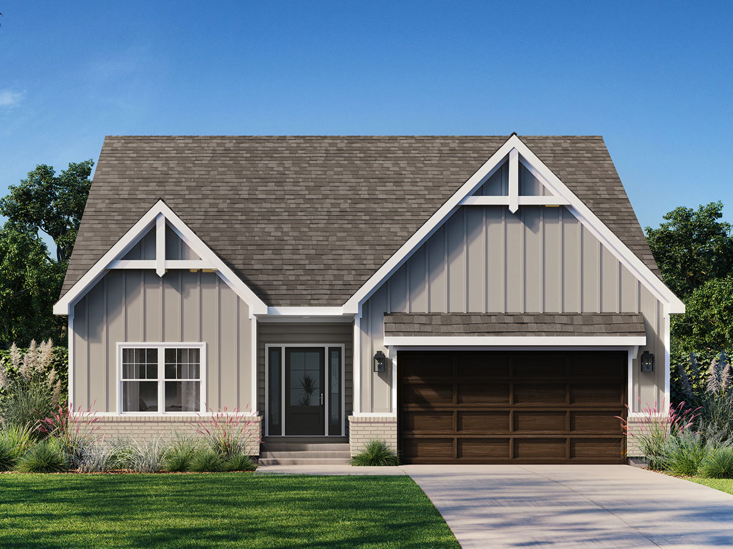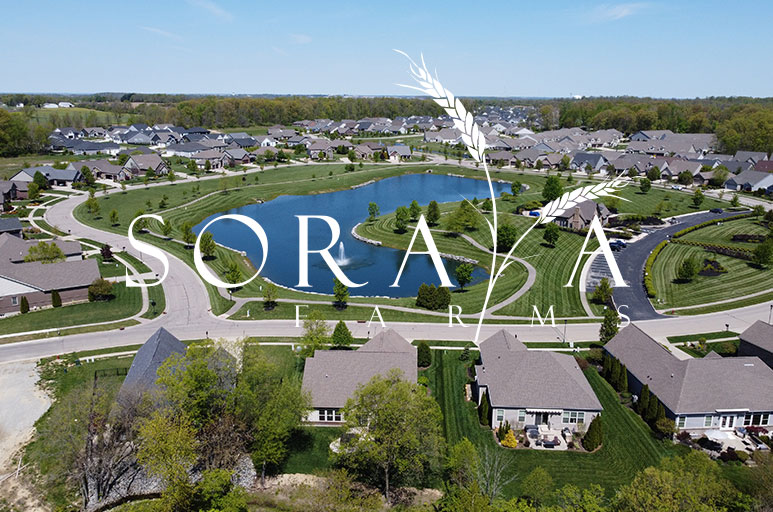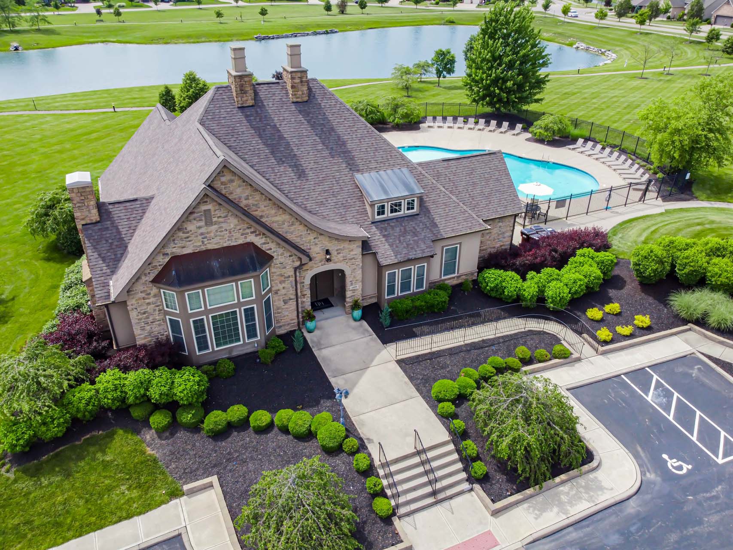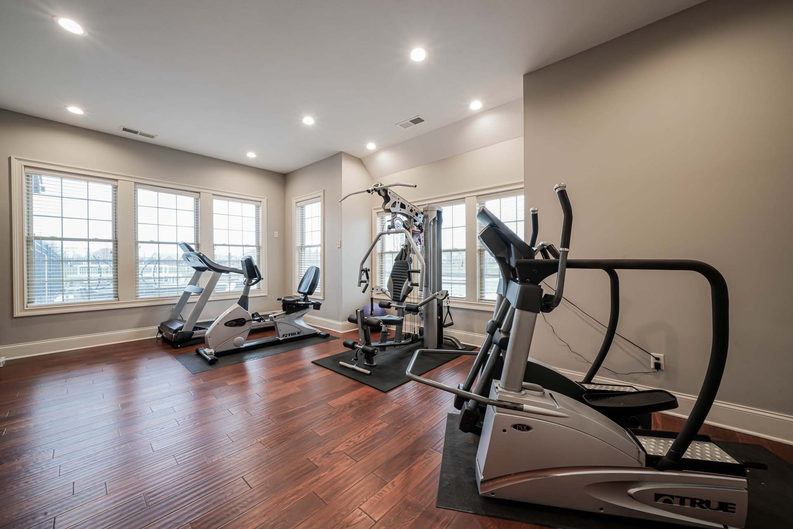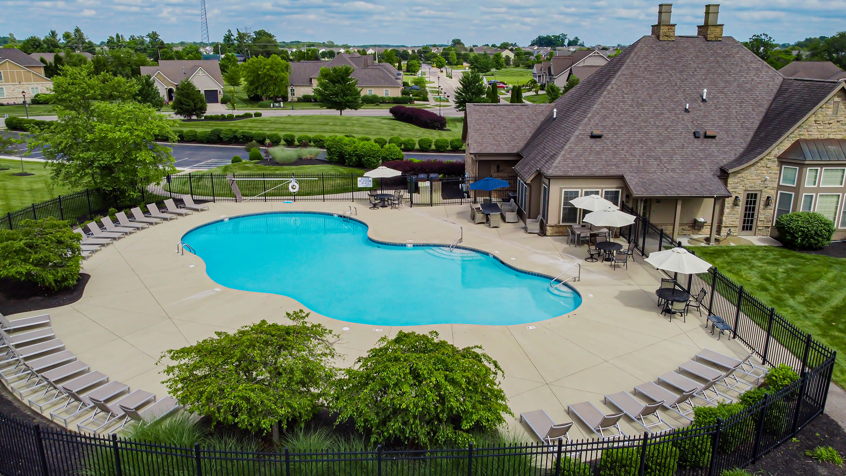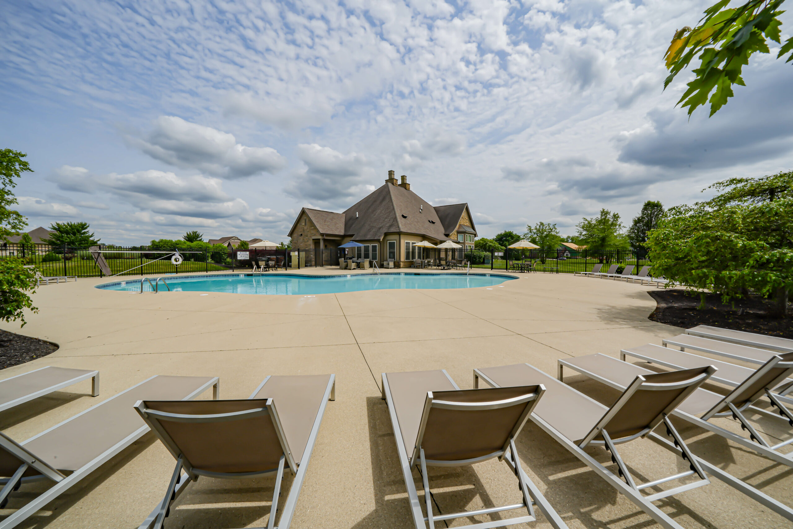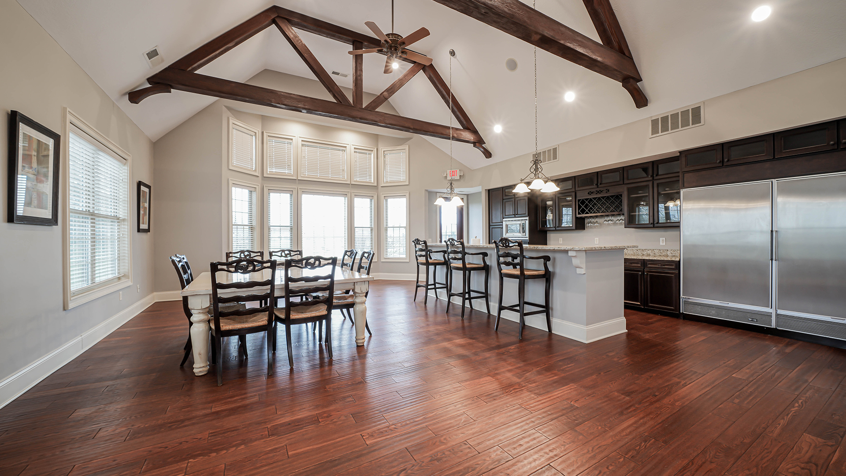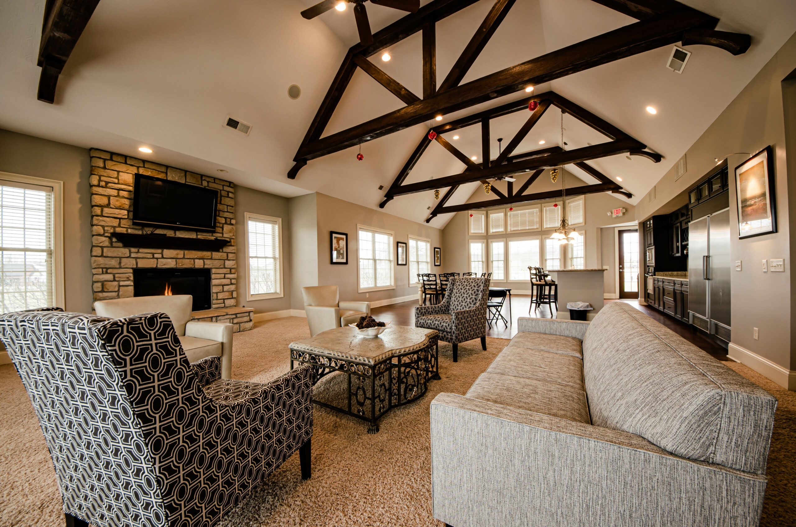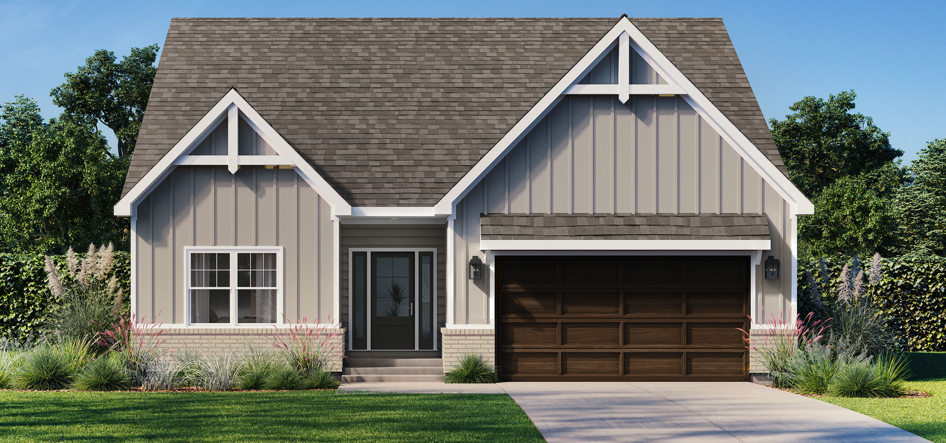
Soraya Farms
3 BEDROOMS
2.5 BATHROOMS
2 CAR GARAGE
2,271 SQ FT
$764,900
9333 Rochelle Ln
Clearcreek Township, OH 45458
Clearcreek Township, OH 45458
Springboro Schools
- Open concept split floorplan ranch home w/ gas fireplace
- Kitchen features a walk-in pantry, large island & stainless steel appliances
- Great room, foyer, kitchen and dining feature 10’ ceilings
- Primary suite w/ tiled wall shower and large walk-in closet
- Large mud hall w/custom bench
- Luxury plank tile throughout the main living areas
- Lower level includes full bath and wet bar rough-ins
- Garage includes an electric car charger rough-in
- Community w/ amenities (pool, clubhouse, fitness center, fishing pond, and walking trails)
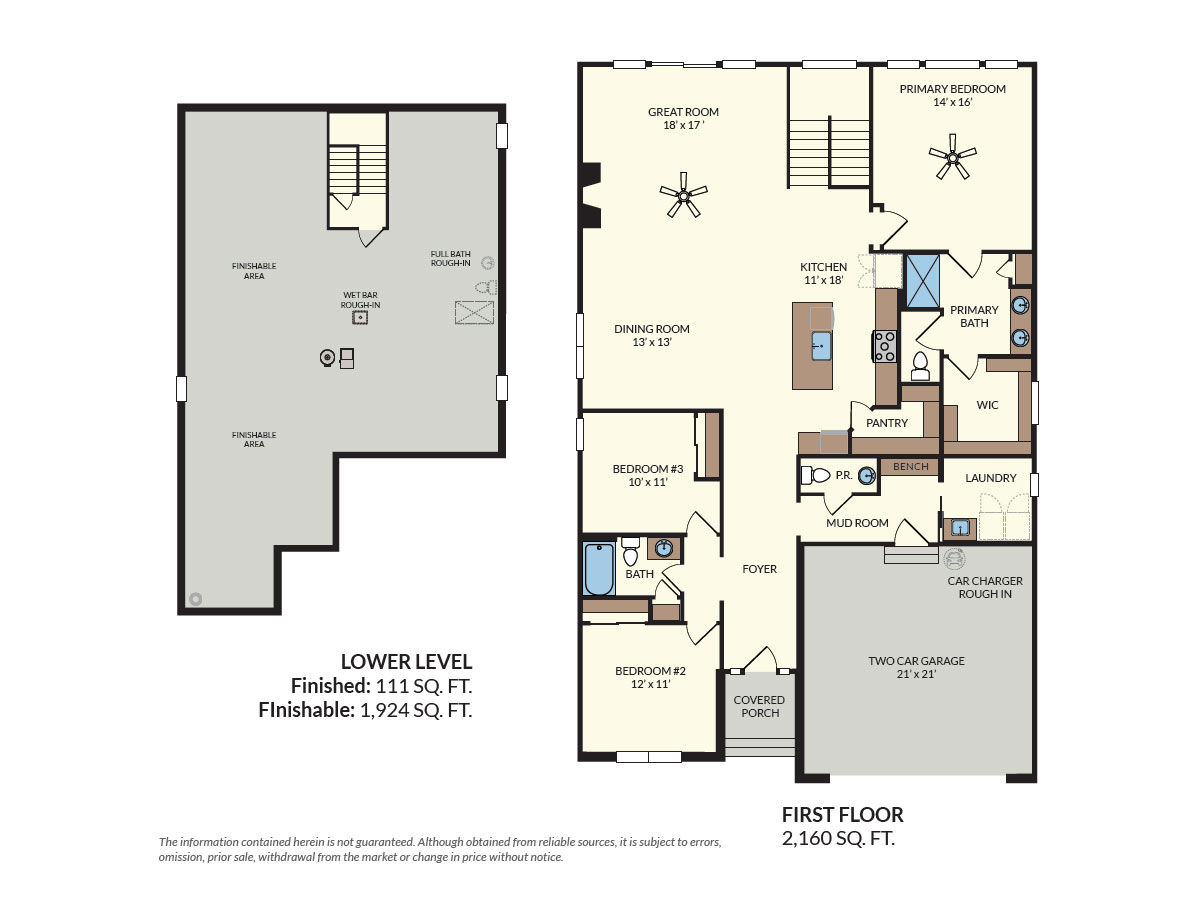

Located In Soraya Farms
Soraya Farms offers resort style living, with amenities that will suit all of your family’s needs. Located in Clearcreek Township and within the Springboro School District, this community has new homes for sale along with lots available to build on. From the unique architectural characteristics of the communities Single Family Homes, Attached Homes, and Patio Homes to its very own Sales Center and Sales Staff, you will be sure to receive the home you’ve dreamed of and attention you need when building that home. Located just minutes away from Austin Landing, Dayton Mall, and The Greene.
DIRECTIONS: Take St. Rte 48 to Lemans Blvd. Turn onto Lemans Blvd.
VIEW COMMUNITY
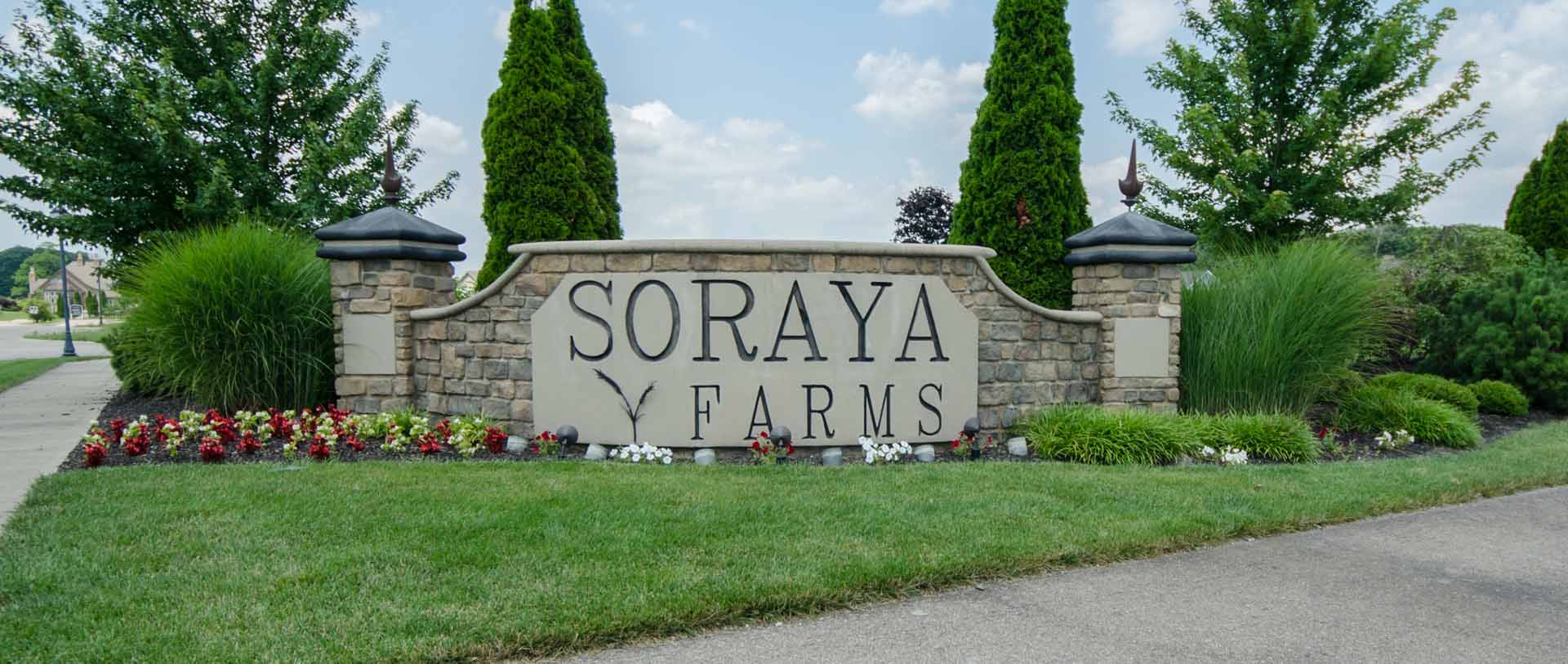
NOTICE:
Realtor cooperation welcome. Payment of Realtor Program requires Realtor to accompany and register Buyer on first visit, or preregister Buyer by phone or email prior to first visit. Terms and conditions subject to change without notice. Some restrictions apply. See Sales Representative for details.
The information contained herein is not guaranteed. Although obtained form reliable sources, it is subject to errors, omission, prior sale, withdraw from the market, or change in price without notice. Not actual pictures of home, but of similar floor plan.

