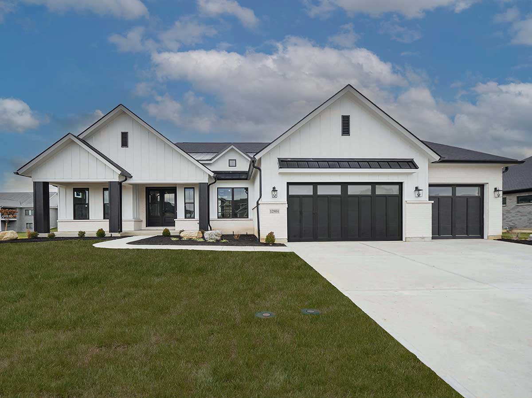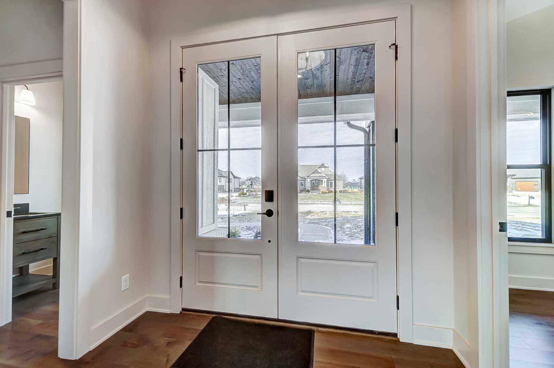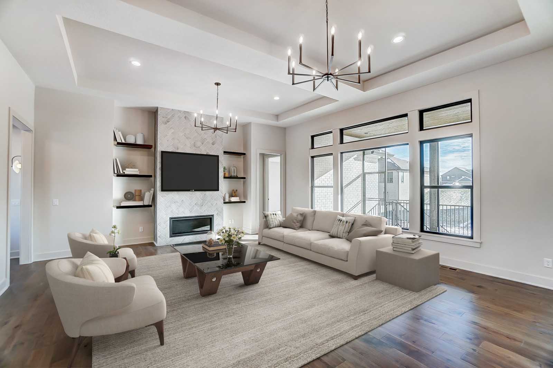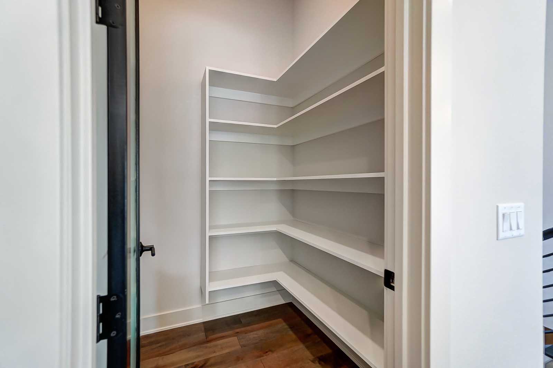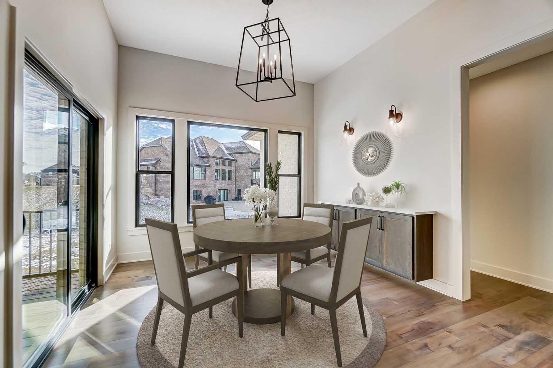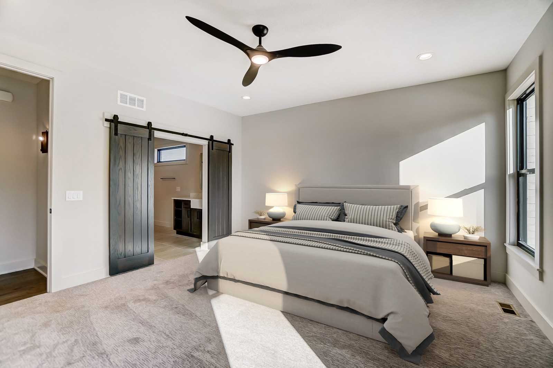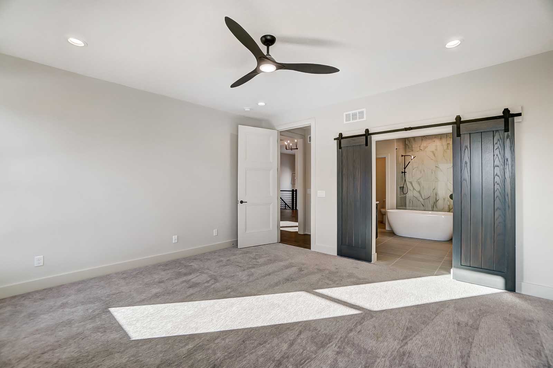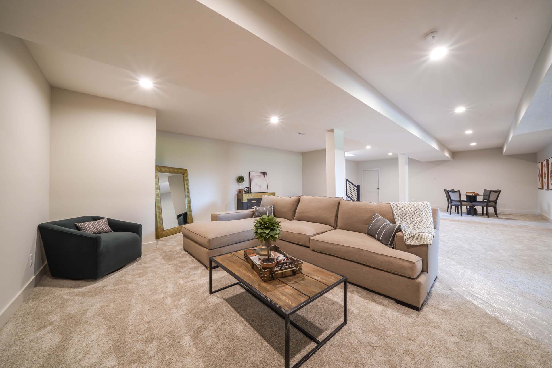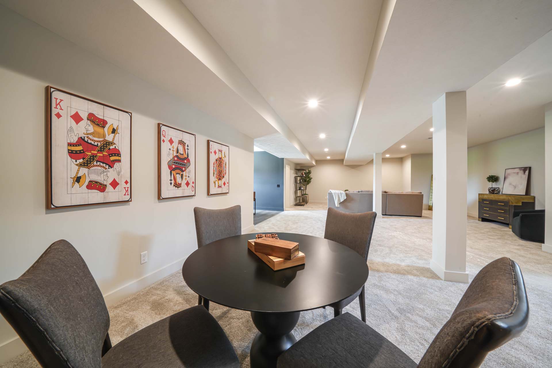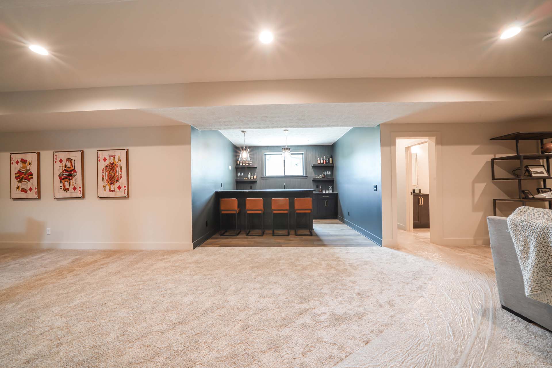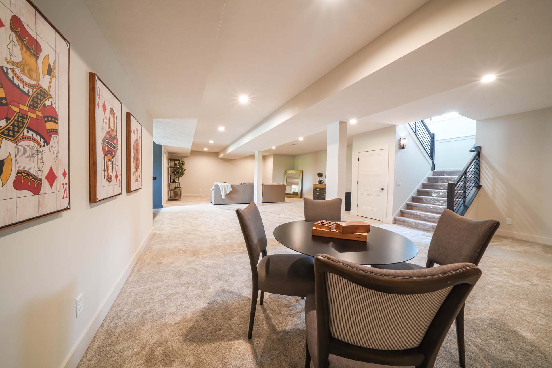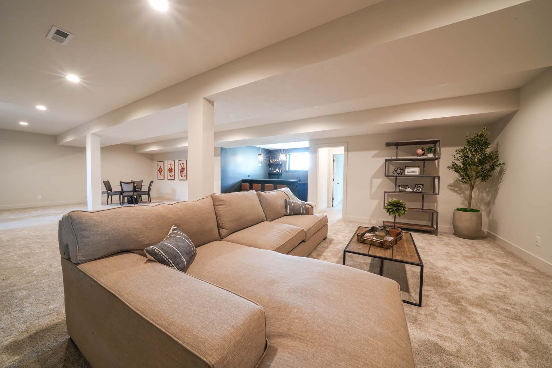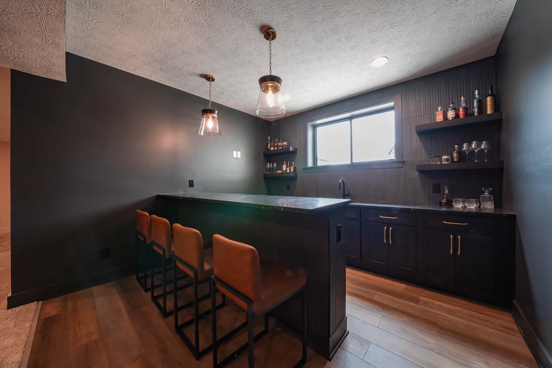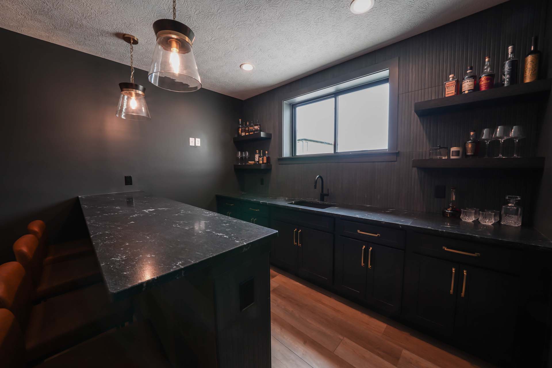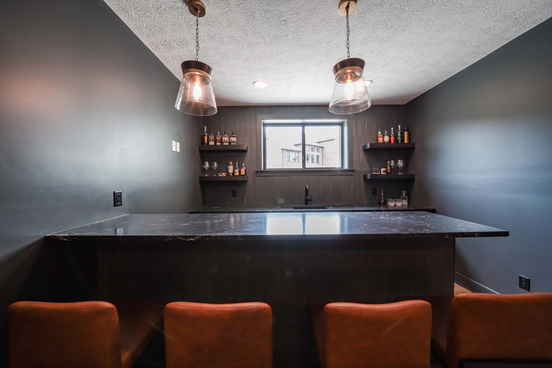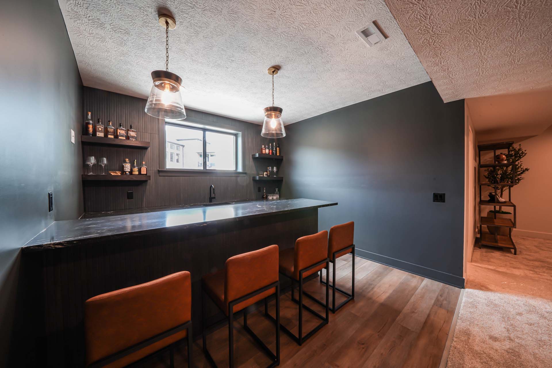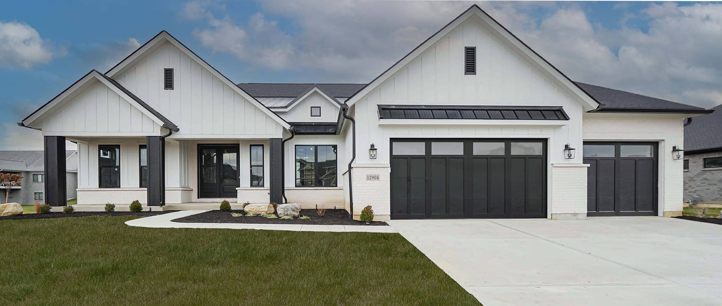
4 BEDROOMS
3.5 BATHROOMS
3 CAR GARAGE
3,768 SQ FT
SOLD
12904 Sprinters Crossing
Centerville, OH 45458
Centerville, OH 45458
Centerville Schools
- Gourmet kitchen with walk-in pantry & Bosch stainless steel appliances
- Hardwood flooring throughout the main living area
- Great room features 42″ gas fireplace with floor-to-ceiling tile
- First floor study with cathedral ceilings
- Luxury primary suite with walk-in tile shower & soaker tub
- Finished lower level with 4th bedroom, large rec room & wet bar
- Windsor Next Dimension Dual Black Windows
- Designer fixtures throughout
- Large covered & screened composite rear deck with aluminum rails
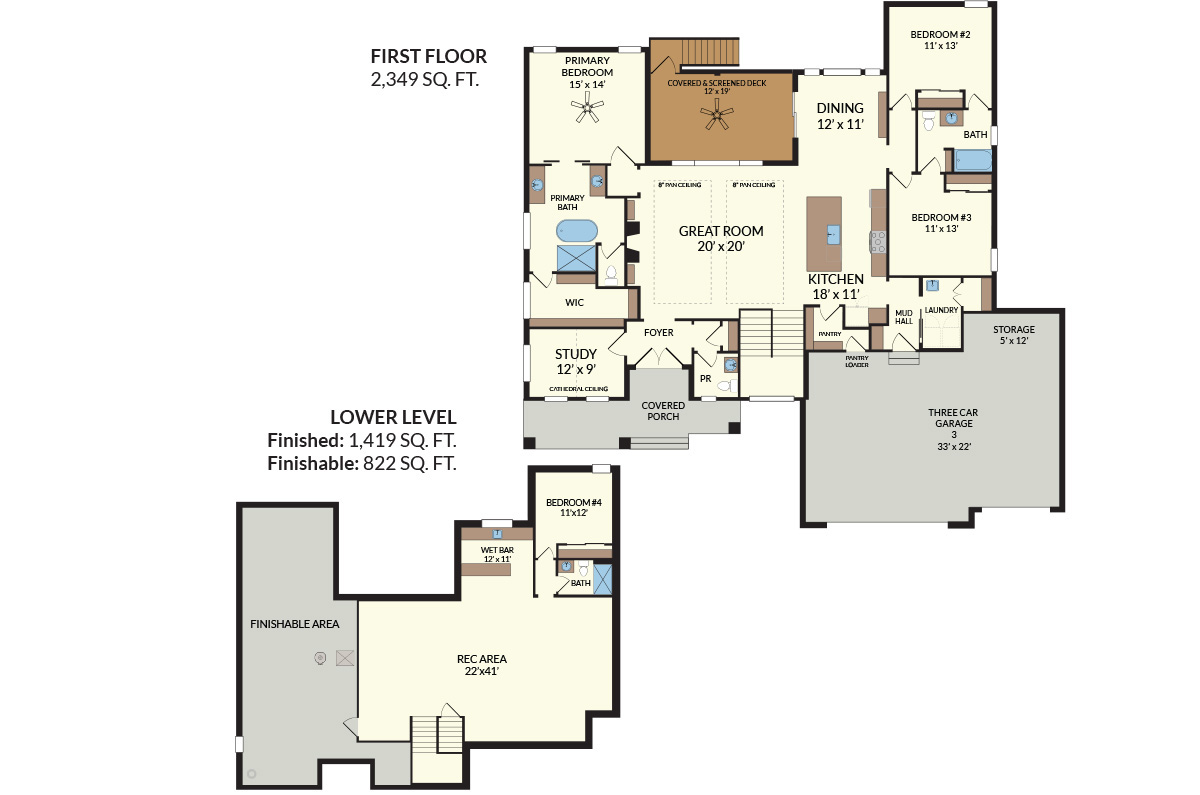
VIEW VIDEO WALKTHROUGH
NOTICE:
Realtor cooperation welcome. Payment of Realtor Program requires Realtor to accompany and register Buyer on first visit, or preregister Buyer by phone or email prior to first visit. Terms and conditions subject to change without notice. Some restrictions apply. See Sales Representative for details.
The information contained herein is not guaranteed. Although obtained form reliable sources, it is subject to errors, omission, prior sale, withdraw from the market, or change in price without notice. Not actual pictures of home, but of similar floor plan.

