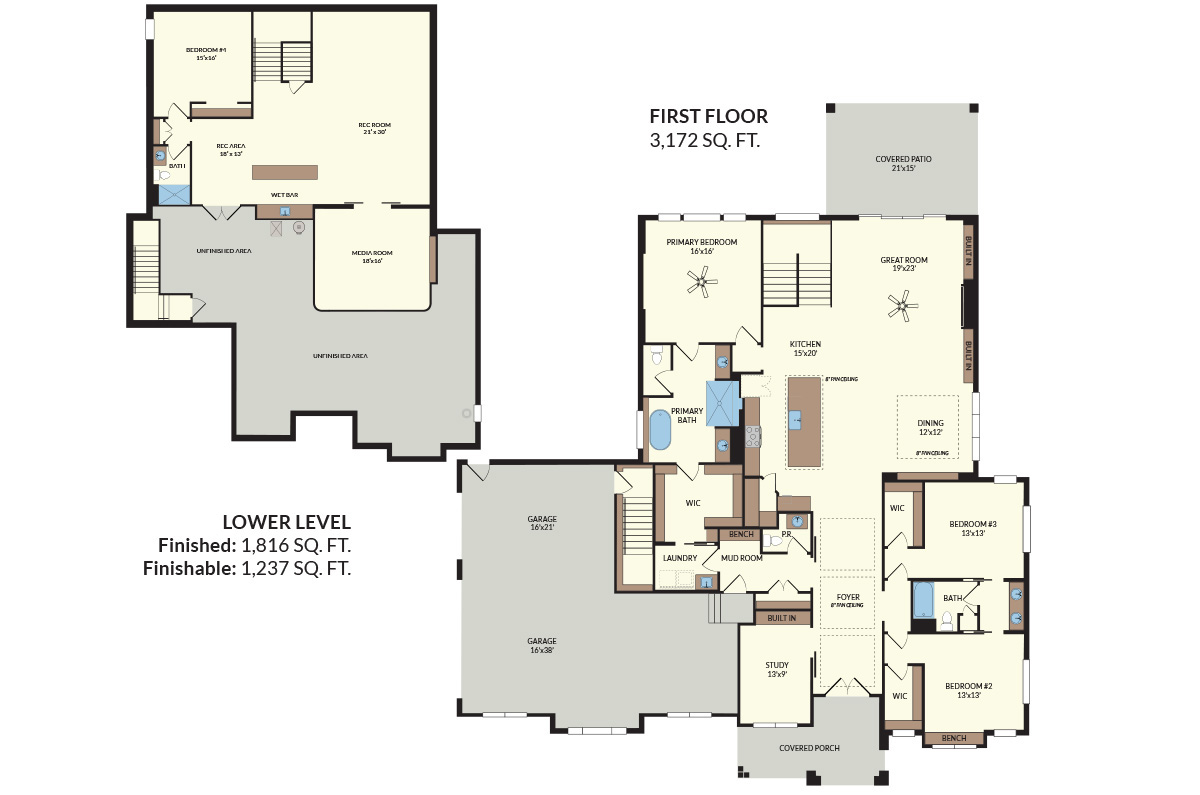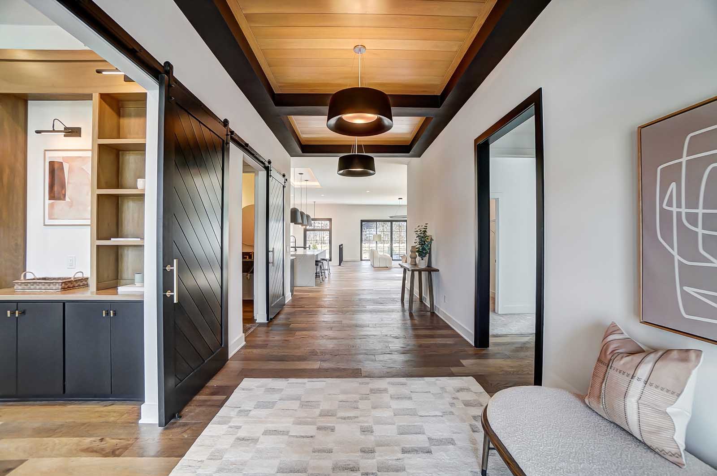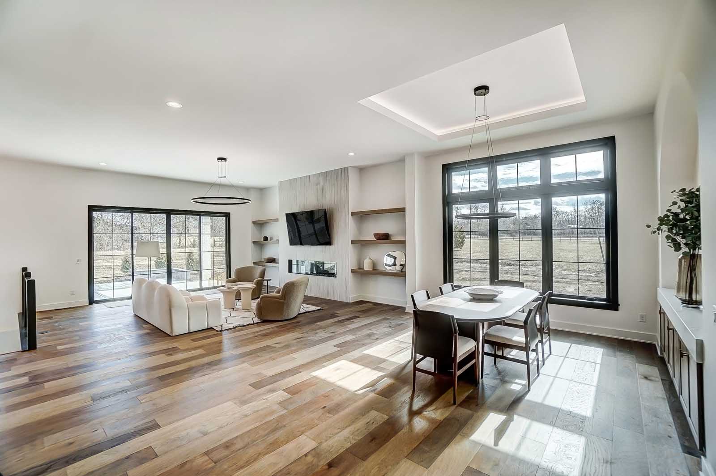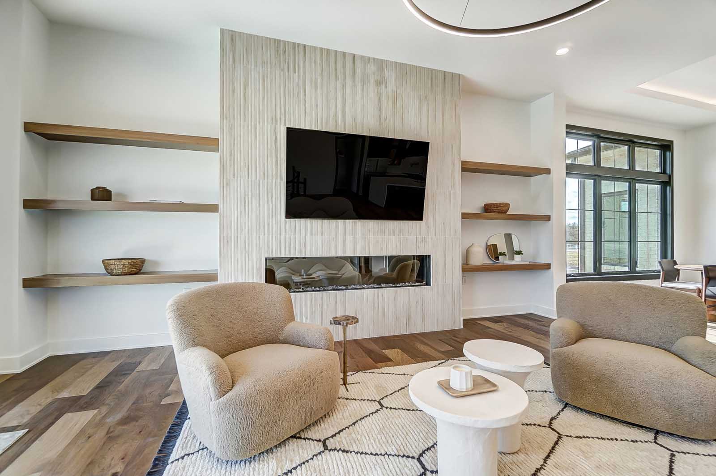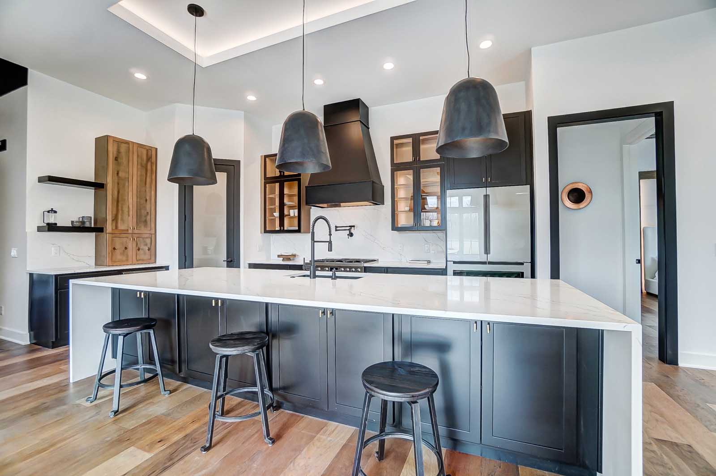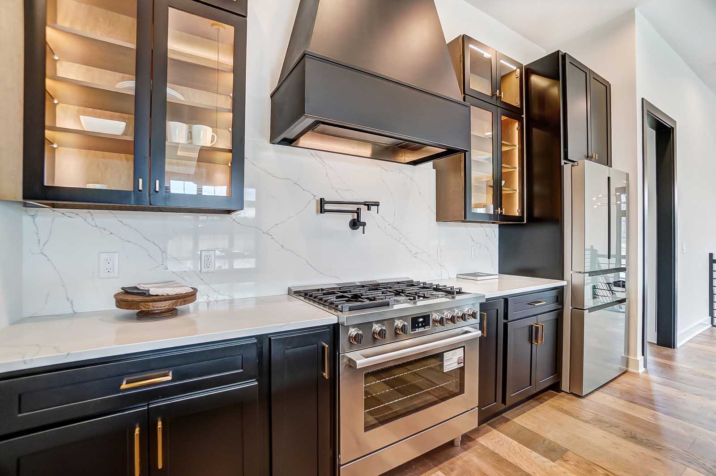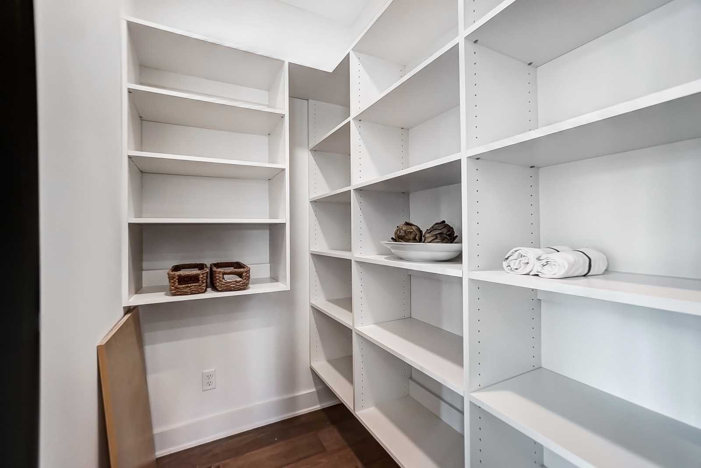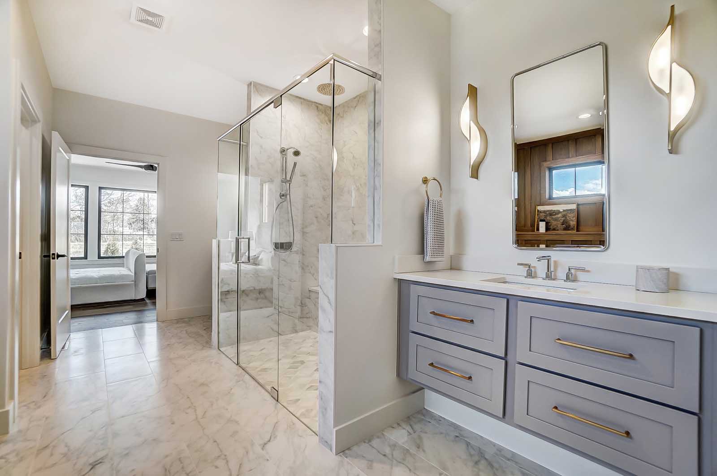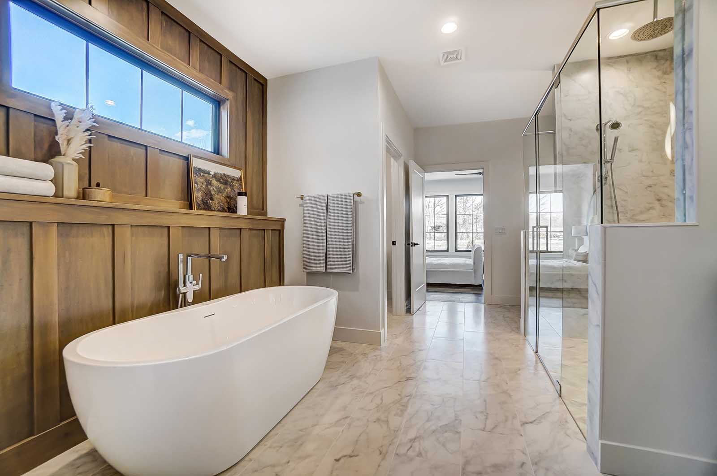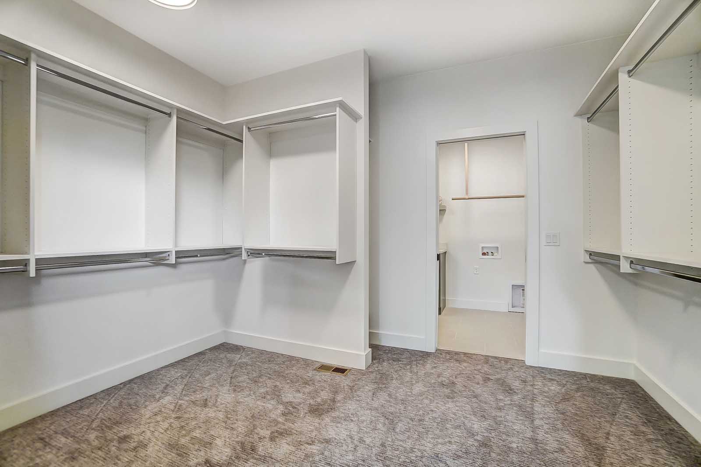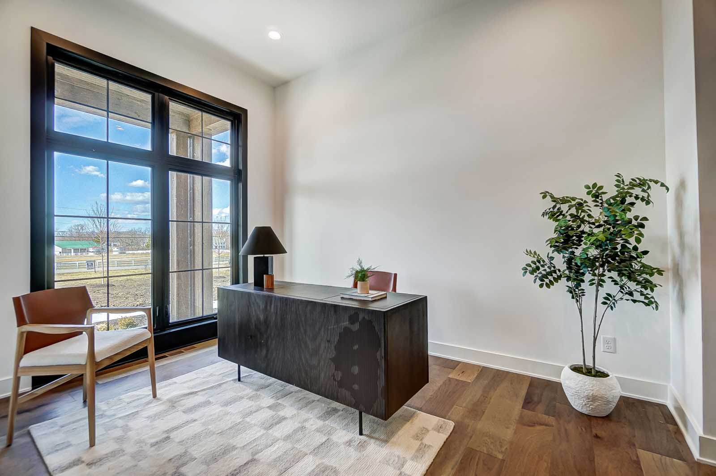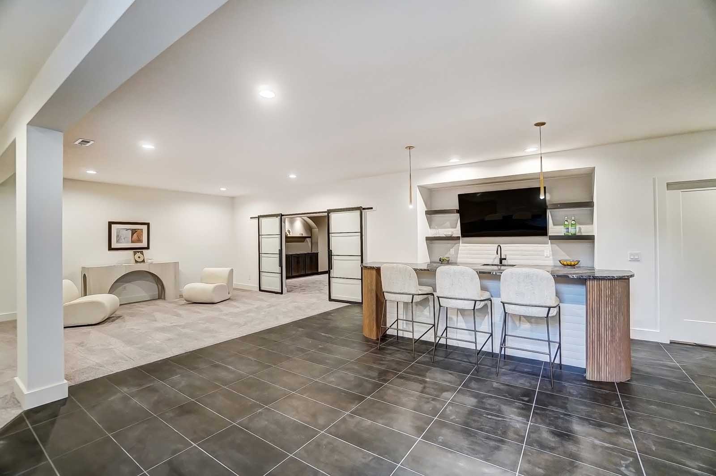
SOLD
Clearcreek Twp, OH 45036
The Napa by Design Homes. Enjoy exquisite luxury on 2 acres with no HOA! This home boasts a wide, impressive foyer with ornate lighting and hardwood floors that lead to a large open great room and kitchen with an oversized quartz island. The split floor plan has a show stopping primary bedroom and relaxing bathroom oasis with both a zero entry shower and freestanding tub. The walk-in closet provides convenient access to the laundry room. The two bedrooms on the opposite side of the home share a Jack and Jill bathroom with double vanity sinks. The extra wide staircase leads to the grand entertainment area in the lower level that includes an oversized bar, media room additional bedroom, and full bathroom. All of this located on 2 acres of private seclusion without any HOA rules or regulations.
