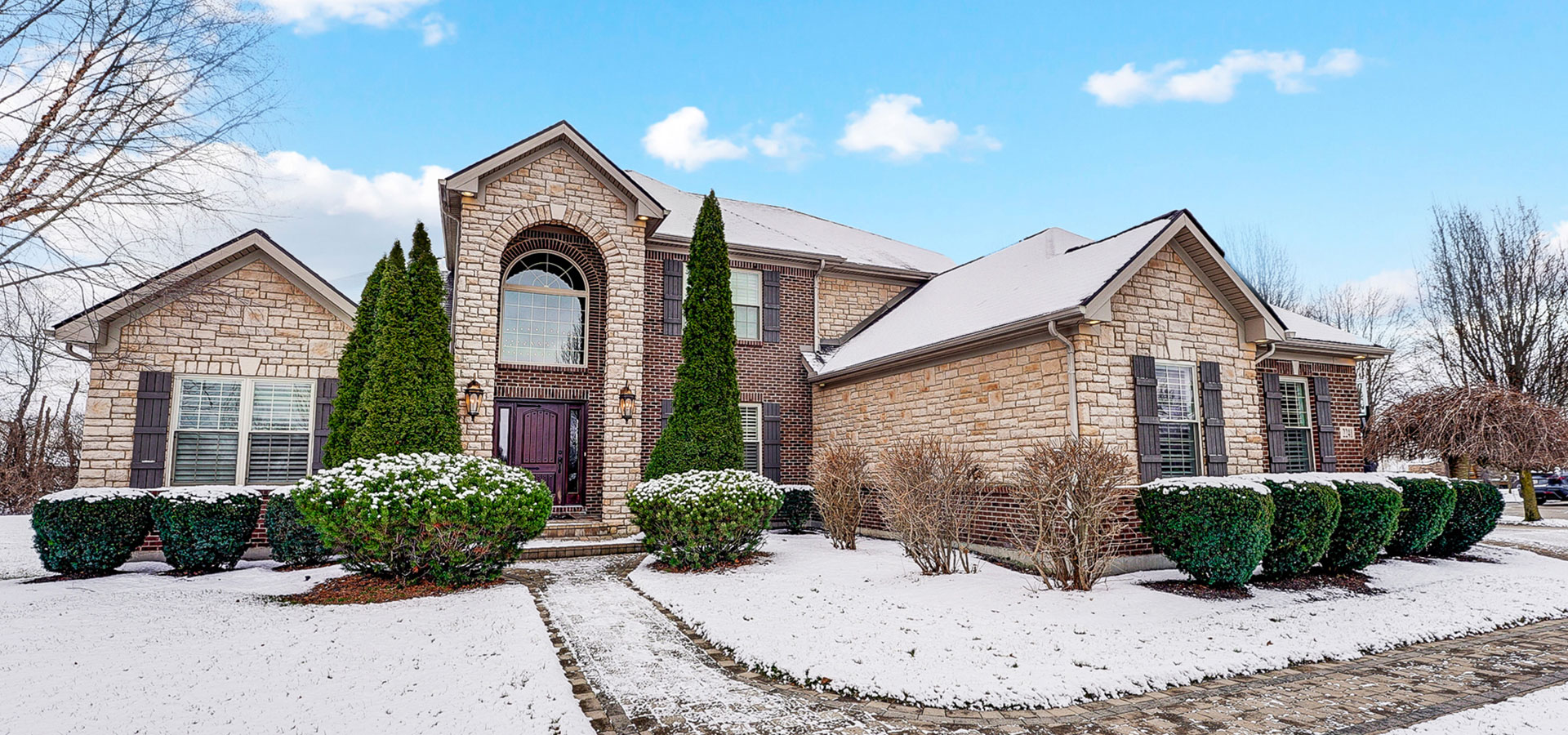
Waynesville, OH 45068
Over 6,000 square feet of living space in this exceptionally designed two-story home with a full-finished daylight basement perfect for entertaining or having a quality movie night in at your own private theatre! This home not only features 5 bedrooms, 4.5 baths it also features a dedicated office and dining room on the main level, an open loft area on the second level, a dedicated fitness room in the basement level along with the sunken in-home theatre and a custom brick and stone wet bar!
Additional features you’re sure to love include the hardwood flooring; luxury owners bath with a jetted tub and walk-in shower with dual shower heads and a rain shower head; gas fireplace with a custom mantle and hearth, stone floor to ceiling; upgraded kitchen appliances (all convey); wet bar complete with sink and built-in ice maker in the kitchen; oversized kitchen island; custom art wall niches; upgraded custom audio video package; LVP flooring in the finished basement (approx 2,000SF finished space); dual AC units; whole house generator; concrete paver walkway and front porch as well as paver patio and retaining wall in the rear. Perfectly situated at the end of a cul-de-sac on just under 1.5 acres, it’s everything you could hope for!





























