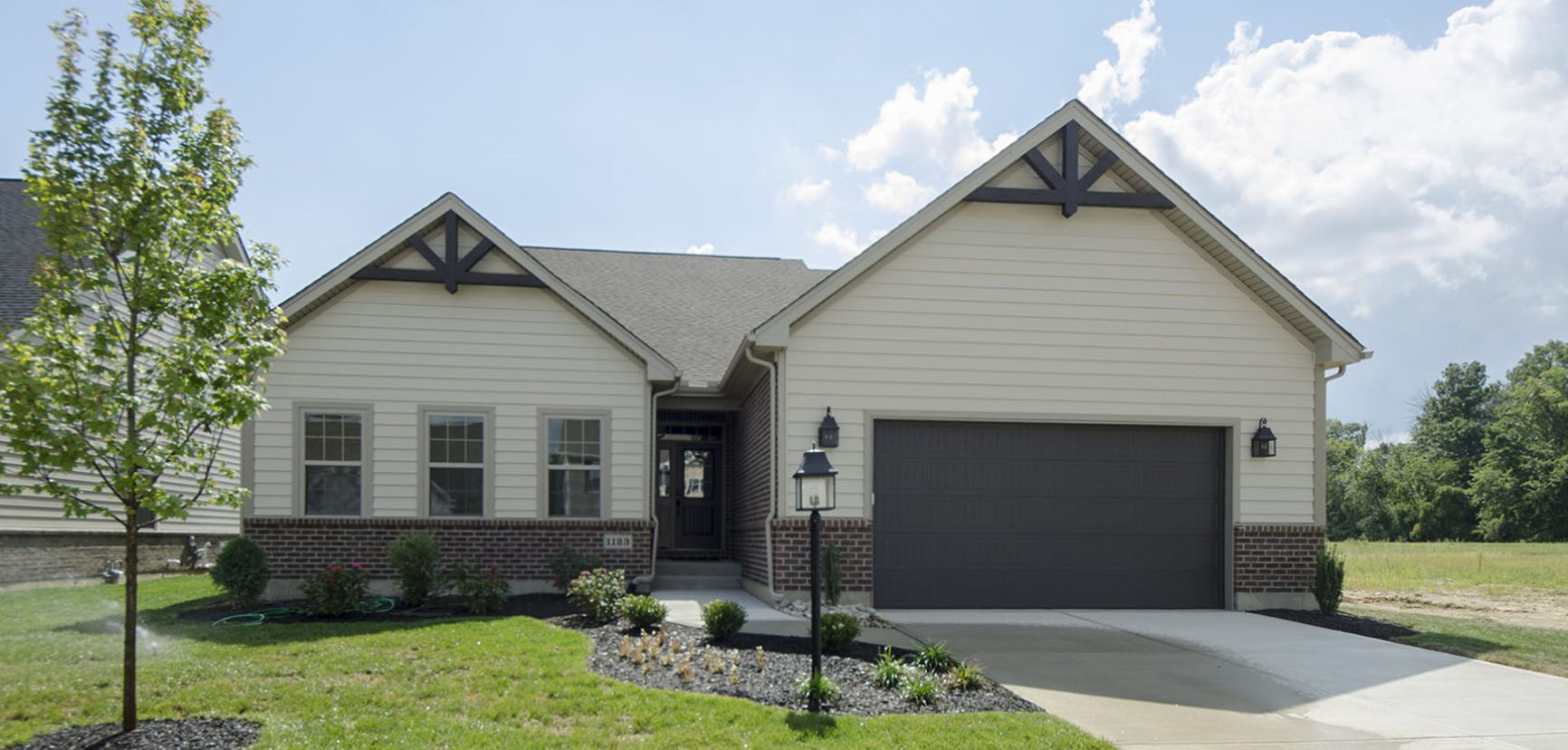The Jackson floorplan is back at Design Homes, and ready for your family to move in!
The Jackson floorplan is back at Design Homes, and we couldn’t be more excited to share this incredible home. Whether you’re looking to downsize or find the perfect to call home for your family, we’re certain this home is the one.
Located in the beautiful community of Soraya Farms, The Jackson boasts 2,140 square feet of living space with 3 bedrooms, 2 bathrooms, and a 2 car garage. A full basement also allows plenty of space to customize this home to fit your specific lifestyle and hobbies.
The minute you walk through the front door you’ll instantly feel at home with the spacious entrance with a panned ceiling and designer lights by Capital Lighting.
 As you continue you’ll love the openness of the kitchen great room and nook. The Kraftmaid cabinets and granite countertops complete the look of this traditional kitchen. You will also enjoy the Moen plumbing fixtures and Kenmore stainless steel appliances to really help with the sizzle of this home.
As you continue you’ll love the openness of the kitchen great room and nook. The Kraftmaid cabinets and granite countertops complete the look of this traditional kitchen. You will also enjoy the Moen plumbing fixtures and Kenmore stainless steel appliances to really help with the sizzle of this home.
 Looking for your own special get-a-way after a long day? The owner’s suite is sure to fit your tab. The master bathroom comes equipped with a large walk-in tile shower and separate vanities. The beautiful mirrors, with the circular, mosaic pattern, definitely becomes the focal point of this bathroom, and are definitely an eye pleaser!
Looking for your own special get-a-way after a long day? The owner’s suite is sure to fit your tab. The master bathroom comes equipped with a large walk-in tile shower and separate vanities. The beautiful mirrors, with the circular, mosaic pattern, definitely becomes the focal point of this bathroom, and are definitely an eye pleaser!
The mud hall is conveniently placed by the garage for your coats and shoes when you come in from a chilly, fall day.
If you’re wanting to buy a home ready for move-in, with great community amenities, then The Jackson is a must see! We’re certain you’ll fall in love with this home the minute you step through the front door. Call the office, today, to set up your very own, private showing!
For the full listing click here!



